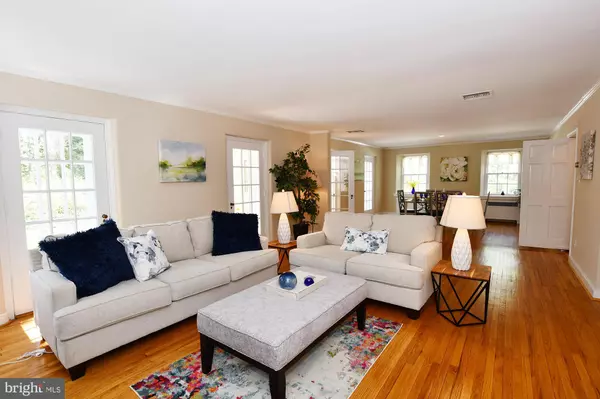$625,000
$695,000
10.1%For more information regarding the value of a property, please contact us for a free consultation.
4 Beds
5 Baths
2,935 SqFt
SOLD DATE : 08/17/2021
Key Details
Sold Price $625,000
Property Type Single Family Home
Sub Type Detached
Listing Status Sold
Purchase Type For Sale
Square Footage 2,935 sqft
Price per Sqft $212
Subdivision None Available
MLS Listing ID PADE544210
Sold Date 08/17/21
Style Traditional
Bedrooms 4
Full Baths 3
Half Baths 2
HOA Y/N N
Abv Grd Liv Area 2,935
Originating Board BRIGHT
Year Built 1948
Annual Tax Amount $8,739
Tax Year 2020
Lot Size 0.599 Acres
Acres 0.6
Lot Dimensions 171.00 x 184.00
Property Description
This fabulous traditional stone home on a lovely street in the Moylan section of Upper Providence is a happy light filled home with lovely deep silled windows and gleaming hardwood floors throughout. Enter this immaculate home through a marble foyer into the gleaming hardwood floored living room with fireplace and wood stove insert. The living room and adjoining dining room leads out to a light filled solarium bringing the outdoors in and also to a massive slate patio ideal for outdoor entertaining. The kitchen features granite counters, a built in sub zero refrigerator, a double drawer Fisher-Pakel dishwasher, cooktop, stainless Wolf oven with warming drawer and microwave, wine refrigerator, and a counter peninsula perfect for casual dining. The kitchen exits through french doors to a large slate floored screened porch that could easily be converted to a family room. Tucked in the corner is an adorable office with wood stove and exit to the screened porch. There are 2 powder rooms and laundry on this floor as well as a one car oversized attached garage. The master bedroom has beautiful hardwood floors and ensuite master bath. The hall bath has been updated with marble floor and Corian counter. The fourth bedroom with full bath has private access from the back stairway so could work for a nanny. The basement is partially finished and also has a spacious work room. Zoned heating and air conditioning. The side yard extends beyond the dog paddock so lots of yard for kids to play. Walk to train and the bustling town of Media. Easy access to major highways, center city Philadelphia, and the airport.
Location
State PA
County Delaware
Area Upper Providence Twp (10435)
Zoning RESID
Rooms
Other Rooms Living Room, Dining Room, Primary Bedroom, Bedroom 2, Bedroom 3, Bedroom 4, Kitchen, Basement, Foyer, Sun/Florida Room, Laundry, Office, Workshop, Bathroom 2, Bathroom 3, Primary Bathroom, Half Bath, Screened Porch
Basement Full, Partially Finished
Interior
Interior Features Attic, Ceiling Fan(s), Kitchen - Eat-In, Kitchen - Island, Primary Bath(s), Skylight(s), Tub Shower, Upgraded Countertops, Wood Floors, Stove - Wood
Hot Water Oil
Heating Hot Water, Radiant
Cooling Central A/C, Ceiling Fan(s)
Flooring Carpet, Hardwood, Marble, Slate
Fireplaces Number 1
Fireplaces Type Mantel(s)
Equipment Built-In Microwave, Cooktop, Dishwasher, Disposal, Dryer, Oven - Self Cleaning, Oven - Wall, Oven/Range - Electric, Refrigerator, Washer, Water Heater
Fireplace Y
Window Features Skylights
Appliance Built-In Microwave, Cooktop, Dishwasher, Disposal, Dryer, Oven - Self Cleaning, Oven - Wall, Oven/Range - Electric, Refrigerator, Washer, Water Heater
Heat Source Oil
Laundry Main Floor
Exterior
Garage Garage Door Opener, Inside Access
Garage Spaces 5.0
Utilities Available Cable TV
Waterfront N
Water Access N
View Trees/Woods
Roof Type Asphalt
Street Surface Paved
Accessibility None
Road Frontage Boro/Township
Parking Type Attached Garage, Driveway
Attached Garage 1
Total Parking Spaces 5
Garage Y
Building
Lot Description Front Yard, Partly Wooded, Rear Yard, SideYard(s)
Story 2
Sewer Public Sewer
Water Public
Architectural Style Traditional
Level or Stories 2
Additional Building Above Grade, Below Grade
New Construction N
Schools
Elementary Schools Media
Middle Schools Springton Lake
High Schools Penncrest
School District Rose Tree Media
Others
Senior Community No
Tax ID 35-00-01704-00
Ownership Fee Simple
SqFt Source Assessor
Special Listing Condition Standard
Read Less Info
Want to know what your home might be worth? Contact us for a FREE valuation!

Our team is ready to help you sell your home for the highest possible price ASAP

Bought with Janet L. D'Amico • Coldwell Banker Realty

Making real estate fast, fun, and stress-free!






