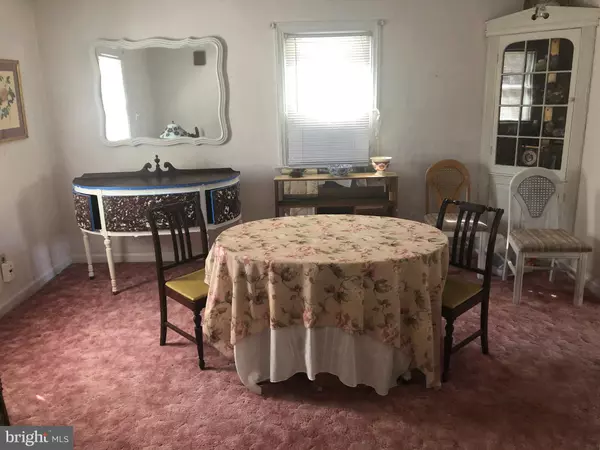$231,000
$210,000
10.0%For more information regarding the value of a property, please contact us for a free consultation.
3 Beds
1 Bath
1,464 SqFt
SOLD DATE : 06/28/2021
Key Details
Sold Price $231,000
Property Type Single Family Home
Sub Type Detached
Listing Status Sold
Purchase Type For Sale
Square Footage 1,464 sqft
Price per Sqft $157
Subdivision None Available
MLS Listing ID PADE541396
Sold Date 06/28/21
Style Cape Cod
Bedrooms 3
Full Baths 1
HOA Y/N N
Abv Grd Liv Area 1,464
Originating Board BRIGHT
Year Built 1924
Annual Tax Amount $4,893
Tax Year 2020
Lot Size 0.481 Acres
Acres 0.48
Lot Dimensions 100.00 x 200.00
Property Description
Privacy in a park like yard can be yours in this well built Rancher! Convenient location 2 minutes from 5 points in Aston, and just 3 miles to I95, or Media. House needs some updating, priced accordingly. Classic floor plan. Enclosed porch, Living room, formal dining room, eat-in-kitchen. hall ceramic tile bath, and three bedrooms, Walk up attic can easily be converted to living space, There is a full unfinished basement with an outside exit. Best part is the beautiful large back yard, and big two car detached garage! Public water was installed in 2001. New thermal windows and furnace in 1997. There are 3 air conditioners included. Chandelier is NOT included.
Location
State PA
County Delaware
Area Aston Twp (10402)
Zoning RESIDENTIAL
Rooms
Basement Full
Main Level Bedrooms 3
Interior
Hot Water Electric
Heating Forced Air
Cooling Wall Unit
Flooring Carpet, Hardwood
Equipment Refrigerator, Stove, Dryer
Fireplace N
Appliance Refrigerator, Stove, Dryer
Heat Source Oil
Laundry Basement
Exterior
Exterior Feature Porch(es)
Garage Garage Door Opener, Garage - Front Entry
Garage Spaces 2.0
Utilities Available Cable TV Available
Waterfront N
Water Access N
Accessibility None
Porch Porch(es)
Parking Type Detached Garage, Driveway
Total Parking Spaces 2
Garage Y
Building
Lot Description Backs to Trees, Level
Story 1.5
Sewer Public Sewer
Water Public
Architectural Style Cape Cod
Level or Stories 1.5
Additional Building Above Grade, Below Grade
New Construction N
Schools
Middle Schools Northley
High Schools Sun Valley
School District Penn-Delco
Others
Pets Allowed Y
Senior Community No
Tax ID 02-00-01307-00
Ownership Fee Simple
SqFt Source Assessor
Acceptable Financing Cash, Conventional
Listing Terms Cash, Conventional
Financing Cash,Conventional
Special Listing Condition Standard
Pets Description No Pet Restrictions
Read Less Info
Want to know what your home might be worth? Contact us for a FREE valuation!

Our team is ready to help you sell your home for the highest possible price ASAP

Bought with Caitlyn Symes • BHHS Fox & Roach-Bethlehem

Making real estate fast, fun, and stress-free!






