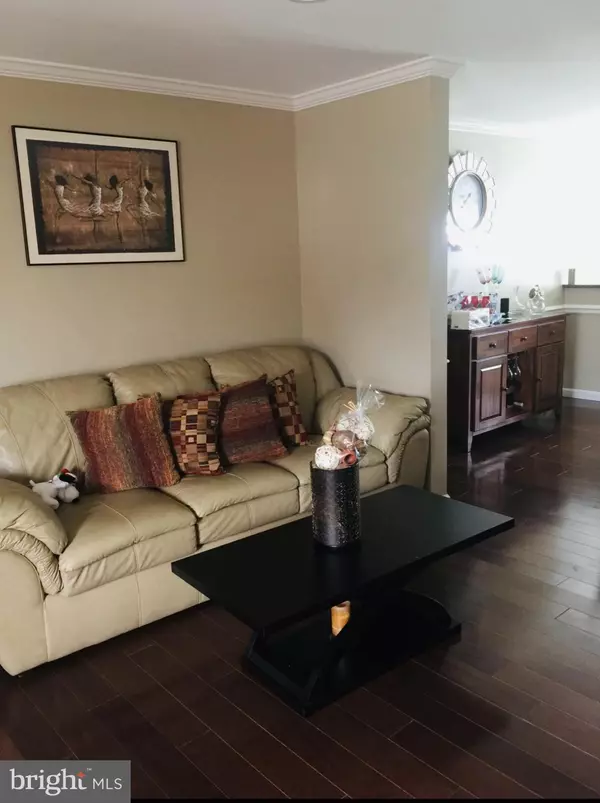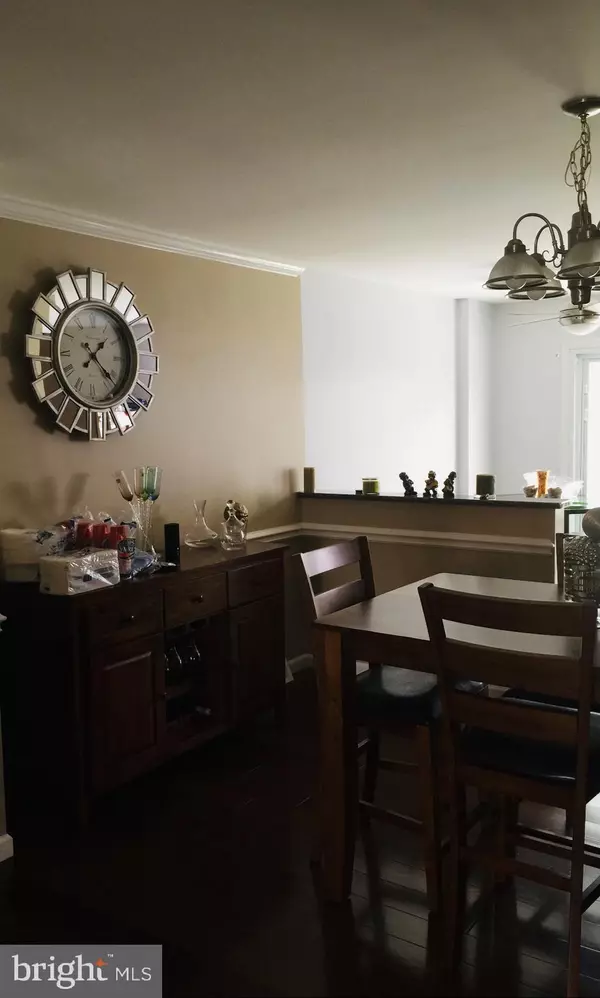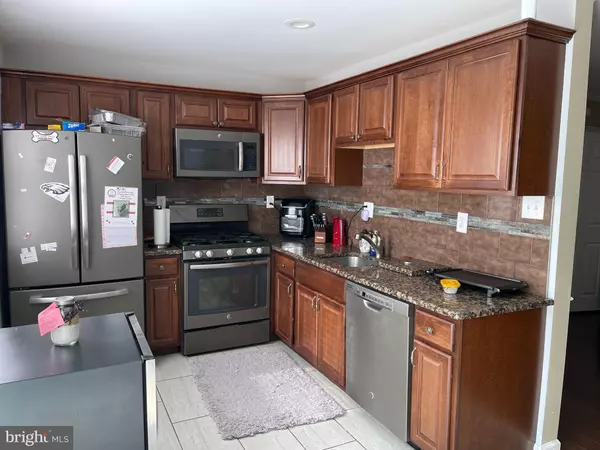$272,500
$274,900
0.9%For more information regarding the value of a property, please contact us for a free consultation.
3 Beds
2 Baths
1,260 SqFt
SOLD DATE : 04/08/2021
Key Details
Sold Price $272,500
Property Type Townhouse
Sub Type End of Row/Townhouse
Listing Status Sold
Purchase Type For Sale
Square Footage 1,260 sqft
Price per Sqft $216
Subdivision Parkwood
MLS Listing ID PAPH985174
Sold Date 04/08/21
Style Traditional
Bedrooms 3
Full Baths 1
Half Baths 1
HOA Y/N N
Abv Grd Liv Area 1,260
Originating Board BRIGHT
Year Built 1974
Annual Tax Amount $2,749
Tax Year 2020
Lot Size 1,800 Sqft
Acres 0.04
Lot Dimensions 18.00 x 100.00
Property Description
Welcome to this beautiful home located in the desirable Parkwood area. This is an end unit with a nice sized fenced yard for extra entertaining. As you enter into the cozy living room that features hardwood floors, crown molding and accent lighting. It also features a large bay window which adds lots of warm light throughout. As you walk through the living room, youll be met with a nice size dining room that also features hardwood flooring and a chair rail that adds charm and character. Right off of the dining room is a powder room. Into the kitchen, there are beautiful granite counter tops with a beautiful tile back splash. Full Eat-in kitchen with sliding glass door with the blinds inside of the glass. Off of the kitchen there is large deck for entertaining. Upstairs, three good size bedrooms with great closet space, updated windows and laminate flooring. There is a beautiful updated bathroom. The basement is fully finished with ample room for any party Central Air, upgraded electric panel with lots of extra space. There is off street parking with one parking spot under the deck, garage door opener for convenience. What makes this house even better, there is a nice sized fenced in yard on the side of the house for entertaining or where any dog will feel comfortable running around. The front of the house has attractive stonework. Home is being sold "as is" - Home inspections are welcome for buyer informational purposes only. Come and make this beautiful home your own...ALL OFFERS ARE WELCOME...Schedule your showing today!
Location
State PA
County Philadelphia
Area 19154 (19154)
Zoning RSA4
Rooms
Basement Partial
Main Level Bedrooms 3
Interior
Hot Water Natural Gas
Heating Forced Air
Cooling Central A/C
Heat Source Natural Gas
Exterior
Garage Basement Garage
Garage Spaces 1.0
Waterfront N
Water Access N
Accessibility None
Attached Garage 1
Total Parking Spaces 1
Garage Y
Building
Story 2
Sewer No Septic System
Water Public
Architectural Style Traditional
Level or Stories 2
Additional Building Above Grade, Below Grade
New Construction N
Schools
Elementary Schools Stephen Decatur
Middle Schools Stephen Decatur
High Schools George Washington
School District The School District Of Philadelphia
Others
Senior Community No
Tax ID 663425700
Ownership Fee Simple
SqFt Source Assessor
Acceptable Financing Cash, Conventional, FHA, VA
Listing Terms Cash, Conventional, FHA, VA
Financing Cash,Conventional,FHA,VA
Special Listing Condition Standard
Read Less Info
Want to know what your home might be worth? Contact us for a FREE valuation!

Our team is ready to help you sell your home for the highest possible price ASAP

Bought with Lynnal Ndimande • KW Philly

Making real estate fast, fun, and stress-free!






