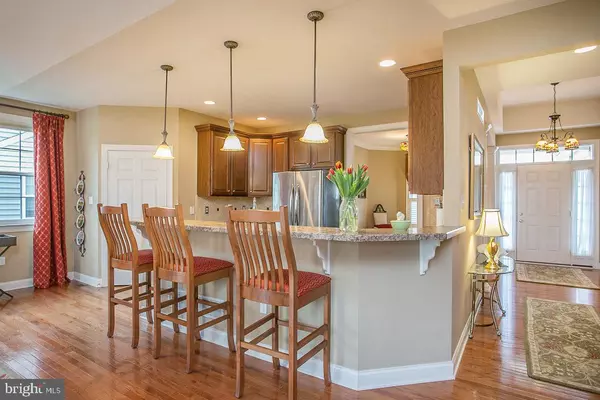$519,000
$499,000
4.0%For more information regarding the value of a property, please contact us for a free consultation.
2 Beds
3 Baths
2,252 SqFt
SOLD DATE : 06/03/2021
Key Details
Sold Price $519,000
Property Type Single Family Home
Sub Type Detached
Listing Status Sold
Purchase Type For Sale
Square Footage 2,252 sqft
Price per Sqft $230
Subdivision Meadow Glen
MLS Listing ID PAMC688666
Sold Date 06/03/21
Style Ranch/Rambler
Bedrooms 2
Full Baths 2
Half Baths 1
HOA Fees $235/mo
HOA Y/N Y
Abv Grd Liv Area 2,252
Originating Board BRIGHT
Year Built 2007
Annual Tax Amount $7,346
Tax Year 2020
Lot Size 8,134 Sqft
Acres 0.19
Lot Dimensions 56.00 x 0.00
Property Description
CUSTOM ONE-OF-A-KIND INCOMPARABLE HOME WITH A WALK-OUT FINISHED RECREATION ROOM IN THE MOST PRIVATE LOCATION AT" MEADOW GLEN AT SKIPPACK" -THE MOST DESIRABLE 55+ COMMUNITY IN MONTGOMERY COUNTY. Each intricate detail has been well-designed with an open floor plan and the ideal amount of space for today's new lifestyle. Only one of a few layouts featuring a split floorplan where the second bedroom is on the opposite side of the home from the owners suite - enjoy more privacy for all! Impressive entrance room includes a sitting area and leads to the huge Great Room with vaulted ceiling and fireplace, adjoining oversized peninsula kitchen providing plenty of seating and socializing area, SS appliances, huge pantry, and plentiful cabinetry with pull-out drawers. Dining area is also open to the Great Room and Kitchen - atrium doors lead to the raised trex deck with view of treetops for intimate entertaining or relaxing. The Owners Suite is luxurious with additional vaulted ceiling and walk-in closet and light pours in from the three windows - owners bath is stunning and has just been remodeled with a custom huge ceramic tiled walk-in shower with waterfall showerhead, built-in shower seat, frameless glass, and comfort height vanities with drawers. The second bedroom bathroom is also tiled and has comfort height vanity. Convenient large first floor laundry room with sink and plenty of closet space and shelving. The special custom 500 sq. ft. finished recreation area is bright and cheery with above ground windows (one with a stylish built-in window seat) and sliding door to lower patio and private backyard grounds. The new attractive powder room is a convenient bonus! This space is ideal for an at-home office, additional entertainment area, or a relaxing get-away or retreat. The rest of the basement area is gargantuan and offers more than enough room for plenty of storage or work area for any at-home project or craft. A few of the additional features include hardwood flooring throughout the first floor, recessed lighting, upgraded light fixtures, underground sprinkler system, and alarm system. Washer/Dryer/Refrigerator are included which completes this perfect purchase. Move right in and start enjoying a new low maintenance and carefree lifestyle. Meadow Glen's spectacular Clubhouse is a short walk away and includes a fitness center, large raised covered deck overlooking heated swimming pool, two kitchen area, large party room , elevator, card room, bocce courts, exercise room, many group activities, walking trails, and dog park. The charming Village of Skippack with 15 restaurants, spa, wine tasting, and many happening events is within a driving distance of 5 minutes. The Providence Towne Center and Rt 422 with 55 retail shops, movie dinner theater, and many national restaurants is within 15 minutes. PA Turnpike is within 13 minutes. THIS IS THE PERFECT 55+ HOME IN THE PERFECT LOCATION PERFECTLY PRICED FOR OFFERS!
Location
State PA
County Montgomery
Area Skippack Twp (10651)
Zoning 1101 RES
Rooms
Other Rooms Sitting Room, Kitchen, Bedroom 1, Great Room, Bathroom 2
Basement Full, Partially Finished
Main Level Bedrooms 2
Interior
Hot Water Propane
Cooling Central A/C
Fireplaces Number 1
Fireplaces Type Gas/Propane
Equipment Built-In Microwave, Dishwasher, Disposal, Dryer, Icemaker, Oven - Self Cleaning, Refrigerator, Stainless Steel Appliances, Washer
Fireplace Y
Appliance Built-In Microwave, Dishwasher, Disposal, Dryer, Icemaker, Oven - Self Cleaning, Refrigerator, Stainless Steel Appliances, Washer
Heat Source Propane - Leased
Laundry Main Floor
Exterior
Garage Garage - Front Entry
Garage Spaces 2.0
Utilities Available Cable TV, Propane
Amenities Available Club House, Fitness Center, Pool - Outdoor, Exercise Room, Library, Party Room
Waterfront N
Water Access N
View Scenic Vista, Trees/Woods
Accessibility Other
Parking Type Attached Garage
Attached Garage 2
Total Parking Spaces 2
Garage Y
Building
Story 1
Sewer Public Sewer
Water Public
Architectural Style Ranch/Rambler
Level or Stories 1
Additional Building Above Grade, Below Grade
New Construction N
Schools
School District Perkiomen Valley
Others
HOA Fee Include Common Area Maintenance,Lawn Maintenance,Management,Trash,Snow Removal
Senior Community Yes
Age Restriction 55
Tax ID 51-00-03115-545
Ownership Fee Simple
SqFt Source Assessor
Acceptable Financing Conventional, Cash
Listing Terms Conventional, Cash
Financing Conventional,Cash
Special Listing Condition Standard
Read Less Info
Want to know what your home might be worth? Contact us for a FREE valuation!

Our team is ready to help you sell your home for the highest possible price ASAP

Bought with Robert Raynor • BHHS Fox & Roach-Collegeville

Making real estate fast, fun, and stress-free!






