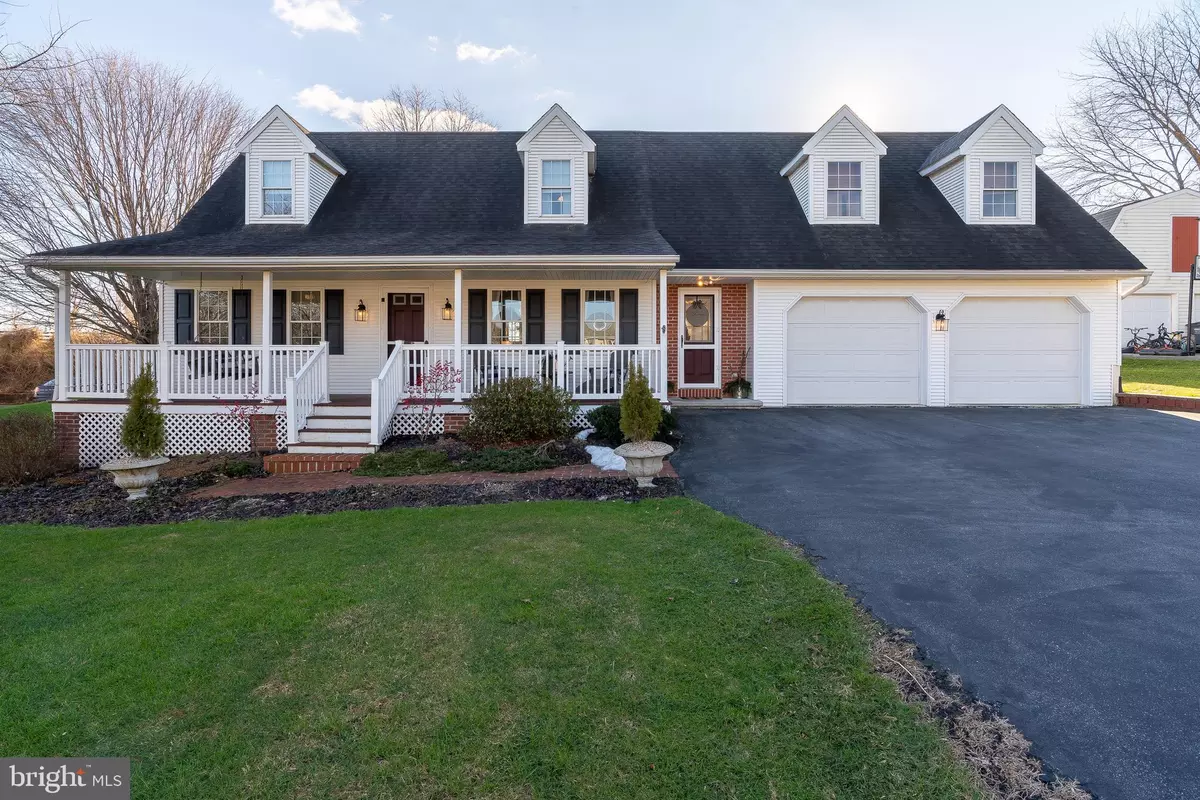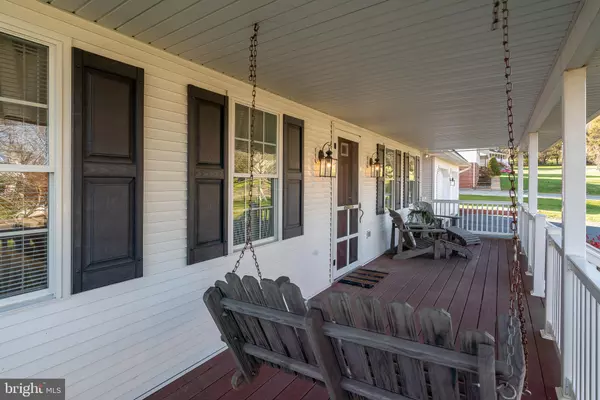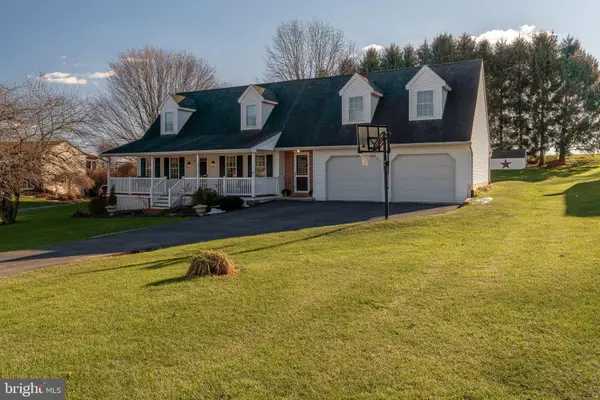$332,500
$314,900
5.6%For more information regarding the value of a property, please contact us for a free consultation.
5 Beds
3 Baths
3,014 SqFt
SOLD DATE : 02/12/2021
Key Details
Sold Price $332,500
Property Type Single Family Home
Sub Type Detached
Listing Status Sold
Purchase Type For Sale
Square Footage 3,014 sqft
Price per Sqft $110
Subdivision Solanco
MLS Listing ID PALA175422
Sold Date 02/12/21
Style Cape Cod
Bedrooms 5
Full Baths 3
HOA Y/N N
Abv Grd Liv Area 2,376
Originating Board BRIGHT
Year Built 1989
Annual Tax Amount $3,042
Tax Year 2021
Lot Size 0.460 Acres
Acres 0.46
Lot Dimensions 0.00 x 0.00
Property Description
Looking for an adorably sweet home in the Southern End on a cul-de-sac with a great back yard and low taxes? This is the one you've been dreaming about! You'll notice pride of ownership from the moment you pull up to this nice home. Check out the full front porch; it's a fabulous place to relax and get away from it all. Enjoy making home-cooked meals in your white kitchen with butcher block countertops. The primary bedroom offers lots of space, a walk-in closet and beautiful bathroom with double sinks, shower and whirlpool tub---let Calgon take you away! The finished lower level with an outside entrance is the perfect place for winding down after a long day. The hot tub on the deck overlooks the private back yard and is the best place for watching sunsets! Come to the Southern End and get away from the hustle and bustle of the busy life and make this your next Home Sweet Home!
Location
State PA
County Lancaster
Area East Drumore Twp (10518)
Zoning RESIDENTIAL
Rooms
Other Rooms Living Room, Bedroom 2, Bedroom 3, Bedroom 4, Bedroom 5, Kitchen, Family Room, Bedroom 1, Bathroom 1, Bathroom 2
Basement Full, Fully Finished
Main Level Bedrooms 2
Interior
Interior Features Additional Stairway, Ceiling Fan(s), Chair Railings, Combination Kitchen/Dining, Dining Area, Entry Level Bedroom, Kitchen - Eat-In, Primary Bath(s), Soaking Tub, Stall Shower, Walk-in Closet(s), Wood Floors
Hot Water Electric
Heating Heat Pump(s)
Cooling Central A/C
Flooring Hardwood, Laminated, Tile/Brick
Equipment Built-In Range, Dishwasher, Washer, Dryer
Furnishings No
Fireplace N
Appliance Built-In Range, Dishwasher, Washer, Dryer
Heat Source Electric
Laundry Main Floor, Washer In Unit, Dryer In Unit
Exterior
Garage Garage - Front Entry, Garage Door Opener
Garage Spaces 2.0
Waterfront N
Water Access N
Roof Type Composite
Accessibility None
Parking Type Attached Garage, Driveway, Off Street, On Street
Attached Garage 2
Total Parking Spaces 2
Garage Y
Building
Lot Description Backs to Trees, Cul-de-sac
Story 1.5
Sewer On Site Septic
Water Well
Architectural Style Cape Cod
Level or Stories 1.5
Additional Building Above Grade, Below Grade
Structure Type Dry Wall
New Construction N
Schools
High Schools Solanco
School District Solanco
Others
Senior Community No
Tax ID 180-37655-0-0000
Ownership Fee Simple
SqFt Source Assessor
Acceptable Financing Cash, Conventional, FHA, USDA, VA
Listing Terms Cash, Conventional, FHA, USDA, VA
Financing Cash,Conventional,FHA,USDA,VA
Special Listing Condition Standard
Read Less Info
Want to know what your home might be worth? Contact us for a FREE valuation!

Our team is ready to help you sell your home for the highest possible price ASAP

Bought with Mary Greenhalgh-Thomas • BHHS Fox & Roach-Media

Making real estate fast, fun, and stress-free!






