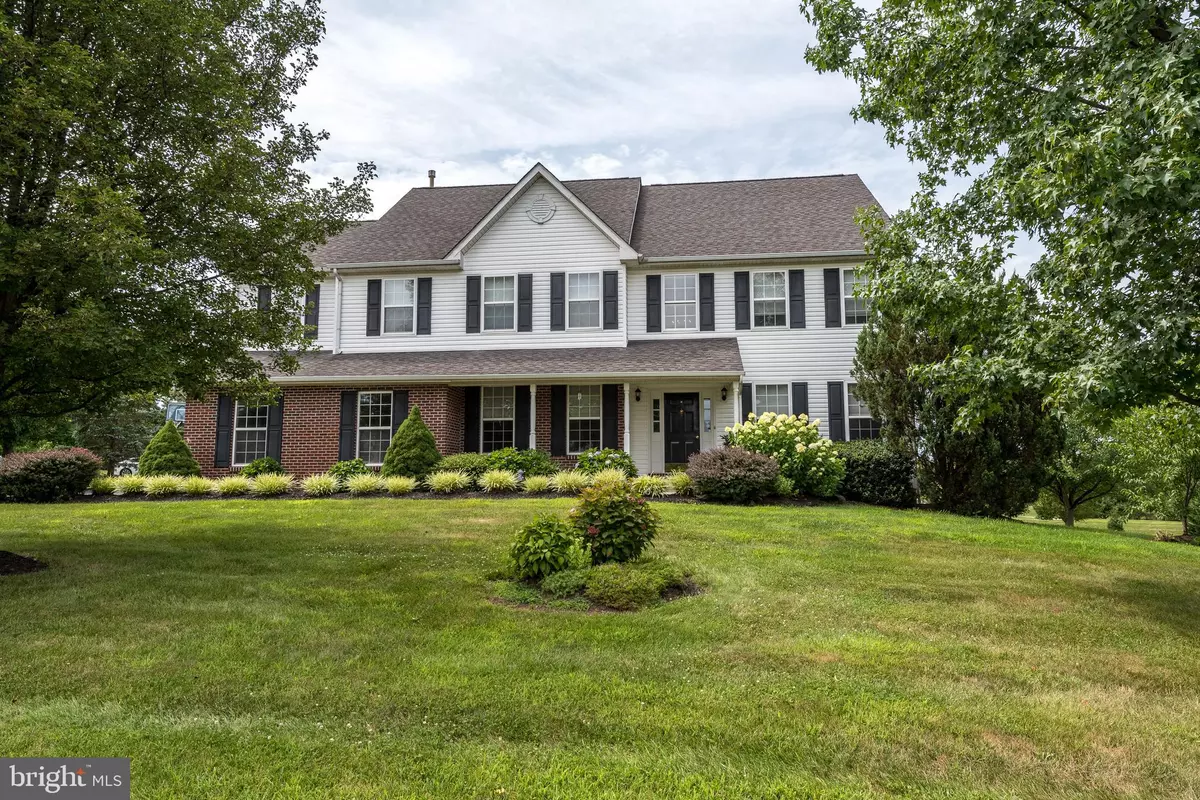$570,000
$549,000
3.8%For more information regarding the value of a property, please contact us for a free consultation.
4 Beds
4 Baths
4,100 SqFt
SOLD DATE : 09/17/2021
Key Details
Sold Price $570,000
Property Type Single Family Home
Sub Type Detached
Listing Status Sold
Purchase Type For Sale
Square Footage 4,100 sqft
Price per Sqft $139
Subdivision Windgate Farms
MLS Listing ID PACT2004524
Sold Date 09/17/21
Style Colonial,Traditional
Bedrooms 4
Full Baths 3
Half Baths 1
HOA Fees $50/mo
HOA Y/N Y
Abv Grd Liv Area 3,300
Originating Board BRIGHT
Year Built 2003
Annual Tax Amount $9,721
Tax Year 2021
Lot Size 0.453 Acres
Acres 0.45
Lot Dimensions 0.00 x 0.00
Property Description
Layers of beautiful plantings have been a labor of love for this homeowner. The formal entrance features a chandelier and double doors to the home office. This pristine property has large rooms and new hardwood floors in the living room, dining room and office. The neutral kitchen with breakfast area is adjacent to the family room with a fireplace and cathedral ceiling with a fan. The powder room, laundry room, and lots of closets complete the main level. On the second floor you'll find a true, master suite with a luxurious bathroom and tiered ceilings. Not only will you find three additional bedrooms, a large hall bath on the second floor, there are walk-up stairs to a large, insulated room that is ready for you to finish. The basement is finished with a wet bar and cabinets, a private yoga/gym, and full bath. The lower-level bath is a power room in one area and a tub/shower in a separate room. The two-car garage, small deck, and spectacular corner lot complete this very special home.
Location
State PA
County Chester
Area East Vincent Twp (10321)
Zoning R3
Rooms
Other Rooms Living Room, Dining Room, Primary Bedroom, Bedroom 2, Bedroom 3, Kitchen, Family Room, Bedroom 1, Other, Attic
Basement Fully Finished
Interior
Interior Features Ceiling Fan(s), Kitchen - Island, Kitchen - Table Space, Walk-in Closet(s), Tub Shower, Stall Shower, Skylight(s), Recessed Lighting, Pantry, Formal/Separate Dining Room
Hot Water Natural Gas
Heating Forced Air
Cooling Central A/C
Fireplaces Number 1
Fireplaces Type Gas/Propane
Equipment Dishwasher, Disposal, Dryer, Washer
Furnishings No
Fireplace Y
Appliance Dishwasher, Disposal, Dryer, Washer
Heat Source Natural Gas
Laundry Main Floor
Exterior
Exterior Feature Deck(s), Porch(es)
Garage Garage - Side Entry
Garage Spaces 4.0
Utilities Available Cable TV
Waterfront N
Water Access N
Roof Type Asphalt
Street Surface Paved
Accessibility None
Porch Deck(s), Porch(es)
Parking Type Driveway, Attached Garage
Attached Garage 2
Total Parking Spaces 4
Garage Y
Building
Lot Description Corner
Story 2
Sewer Public Sewer
Water Public
Architectural Style Colonial, Traditional
Level or Stories 2
Additional Building Above Grade, Below Grade
Structure Type Cathedral Ceilings
New Construction N
Schools
High Schools Owen J Roberts
School District Owen J Roberts
Others
Senior Community No
Tax ID 21-05 -0108.6900
Ownership Fee Simple
SqFt Source Assessor
Acceptable Financing FHA 203(b), Conventional, VA, Cash
Horse Property N
Listing Terms FHA 203(b), Conventional, VA, Cash
Financing FHA 203(b),Conventional,VA,Cash
Special Listing Condition Standard
Read Less Info
Want to know what your home might be worth? Contact us for a FREE valuation!

Our team is ready to help you sell your home for the highest possible price ASAP

Bought with Venugopal Bathini • Springer Realty Group

Making real estate fast, fun, and stress-free!






