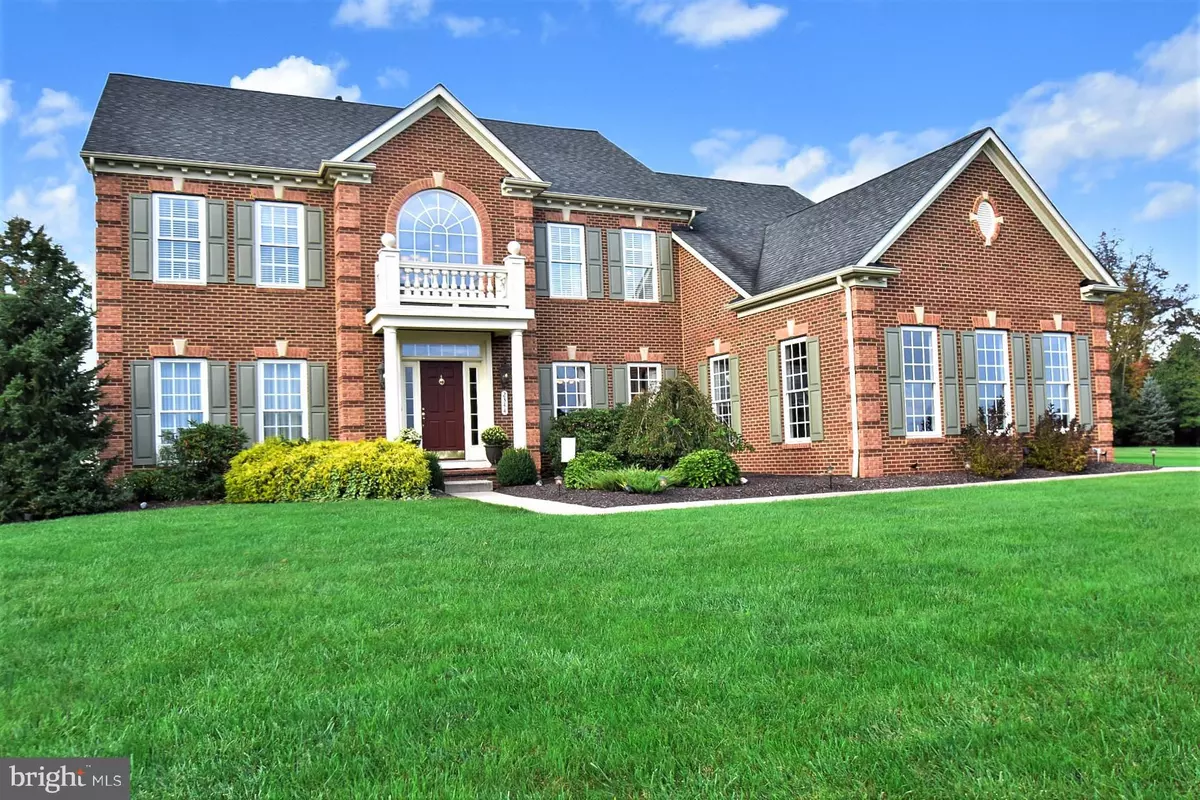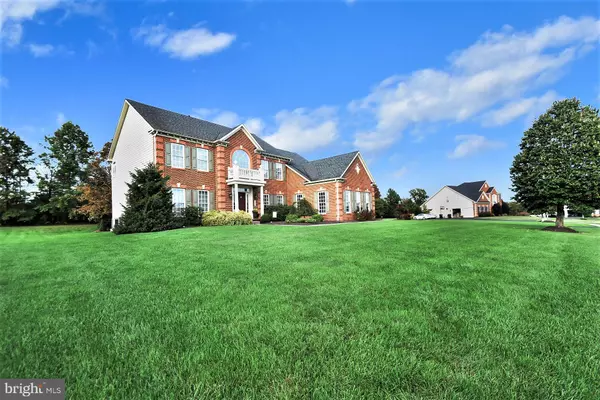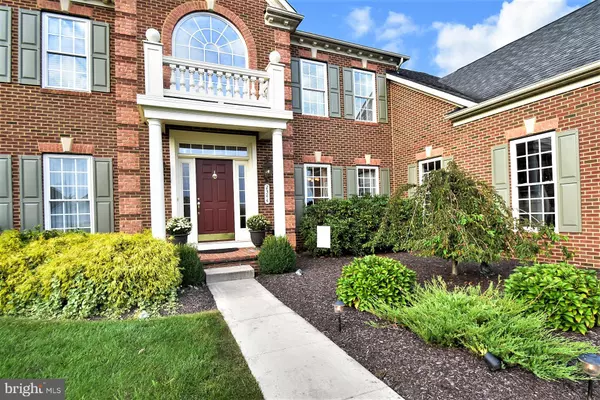$815,000
$799,900
1.9%For more information regarding the value of a property, please contact us for a free consultation.
5 Beds
5 Baths
5,292 SqFt
SOLD DATE : 11/30/2021
Key Details
Sold Price $815,000
Property Type Single Family Home
Sub Type Detached
Listing Status Sold
Purchase Type For Sale
Square Footage 5,292 sqft
Price per Sqft $154
Subdivision Blackledge Ests
MLS Listing ID PABU2000225
Sold Date 11/30/21
Style Colonial
Bedrooms 5
Full Baths 4
Half Baths 1
HOA Fees $81/ann
HOA Y/N Y
Abv Grd Liv Area 4,092
Originating Board BRIGHT
Year Built 2006
Annual Tax Amount $12,042
Tax Year 2021
Lot Size 1.030 Acres
Acres 1.03
Lot Dimensions 0.00 x 0.00
Property Description
Welcome to 2344 Blackledge Drive, Quakertown in the regal Blackledge Estates! This gorgeous home is move in ready! Attention to detail abounds! Starting with the basics, this home has a very open floor plan, 5 bedrooms, 4.5 baths, a full finished basement (currently being used as an in-law suite), sunroom, formal dining room and living room, family room, den, 3 car garage, 1,000 plus sq feet of outdoor living space/hardscaping, including a built-in grill, koi pond and lighting to bring it all together. All of this on a premium 1+ acre lot with a private hardscaped oasis adjoining a wooded area.
As you enter this home you will be greeted by 2 story (19) ceilings, custom crown molding, a palladium window, beautiful Kempas floors and a grand central staircase. With a sweeping open floor plan you will be guided through to either the formal dining room or formal living room. In the formal dining room, you will find the Kempas flooring continues and there is a tray ceiling, custom chair rail and a butlers pantry. As you move toward the formal living room the Kempas flooring continues and there are two grand columns and custom crown molding. French doors lead you into a cozy den area with lots of natural sunlight. In the kitchen you will find upgraded maple kitchen cabinets, granite countertops, ceramic flooring, a center island, stainless steel appliances, 5 burner gas stove, double wall oven and tile backsplash. All lower cabinets in kitchen also have pull out drawers for better accessibility. The kitchen opens up to a breakfast area with a 2nd butlers pantry currently being used as the coffee/espresso station. The 20 x 18 family room has new laminate flooring, a gas fireplace surrounded by floor to ceiling stacked stone, vaulted ceiling and a back staircase to the 2nd floor. Off the back of the kitchen is a beautiful morning room with tile flooring, cathedral ceiling and exit to the rear patio. A powder room and laundry room complete this floor. On the 2nd floor the master bedroom has a tray ceiling with custom molding, his and hers walk in closets and an en suite with his and hers granite vanities, deep soaking tub, walk in shower with double shower heads and private water closet. There is another bedroom with an en suite on the 2nd floor in addition to the master. Two additional bedrooms and a Jack n Jill bathroom with a double vanity complete the 2nd floor.
The walkout basement has a separate entrance for privacy for the current in law suite. This space includes and 20 x 18 living area and is open to a dining area, full kitchen with breakfast bar, full bathroom, 1 bedroom and a large laundry room with additional storage and French doors to the exterior of the home.
This home is also a smart home and has a speaker system wired throughout the 1st floor and master bedroom. There is a whole house alarm system, duel zone heating and AC, an invisible fence for your fur babies, whole house water softener and custom window treatments throughout. There is a partial coverage manual transfer switch already set up for a generator to power necessities should you experience a power outage. The primary sump pump has a water powered emergency back up sump pump set up so you dont have to worry about power outages and your sump pump failing. And lets not forgetthis home is also on public water and sewer!
Location
State PA
County Bucks
Area Milford Twp (10123)
Zoning RD
Rooms
Other Rooms Living Room, Dining Room, Primary Bedroom, Bedroom 2, Bedroom 3, Bedroom 4, Bedroom 5, Kitchen, Family Room, Den, Sun/Florida Room, Laundry, Primary Bathroom
Basement Daylight, Full, Connecting Stairway, Heated, Interior Access, Outside Entrance, Fully Finished, Walkout Level
Interior
Interior Features 2nd Kitchen, Attic, Breakfast Area, Butlers Pantry, Carpet, Ceiling Fan(s), Crown Moldings, Chair Railings, Dining Area, Double/Dual Staircase, Family Room Off Kitchen, Floor Plan - Open, Formal/Separate Dining Room, Kitchen - Gourmet, Kitchen - Island, Pantry, Recessed Lighting, Soaking Tub, Upgraded Countertops, Walk-in Closet(s), Water Treat System, WhirlPool/HotTub, Window Treatments, Wood Floors, Other
Hot Water Natural Gas
Heating Forced Air
Cooling Central A/C
Flooring Ceramic Tile, Hardwood, Laminate Plank, Partially Carpeted
Fireplaces Number 1
Fireplaces Type Fireplace - Glass Doors, Gas/Propane, Stone
Equipment Built-In Microwave, Built-In Range, Dishwasher, Disposal, Oven - Double, Oven - Wall, Oven/Range - Gas, Stainless Steel Appliances
Fireplace Y
Appliance Built-In Microwave, Built-In Range, Dishwasher, Disposal, Oven - Double, Oven - Wall, Oven/Range - Gas, Stainless Steel Appliances
Heat Source Natural Gas
Exterior
Exterior Feature Patio(s)
Garage Garage - Side Entry, Garage Door Opener, Inside Access
Garage Spaces 3.0
Fence Invisible
Waterfront N
Water Access N
Roof Type Shingle
Accessibility None
Porch Patio(s)
Parking Type Attached Garage, Driveway
Attached Garage 3
Total Parking Spaces 3
Garage Y
Building
Lot Description Backs to Trees, Front Yard, Landscaping, Level, Open, Premium, Private, Rear Yard
Story 2
Foundation Permanent
Sewer Public Sewer
Water Public
Architectural Style Colonial
Level or Stories 2
Additional Building Above Grade, Below Grade
Structure Type 9'+ Ceilings,Dry Wall,Tray Ceilings,Vaulted Ceilings
New Construction N
Schools
School District Quakertown Community
Others
HOA Fee Include Common Area Maintenance
Senior Community No
Tax ID 23-015-114-012
Ownership Fee Simple
SqFt Source Assessor
Acceptable Financing Cash, Conventional, FHA, VA
Listing Terms Cash, Conventional, FHA, VA
Financing Cash,Conventional,FHA,VA
Special Listing Condition Standard
Read Less Info
Want to know what your home might be worth? Contact us for a FREE valuation!

Our team is ready to help you sell your home for the highest possible price ASAP

Bought with Justin Detweiler • Springer Realty Group

Making real estate fast, fun, and stress-free!






