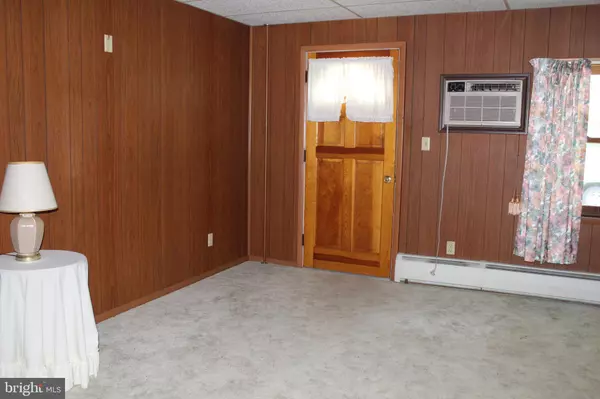$147,000
$149,900
1.9%For more information regarding the value of a property, please contact us for a free consultation.
3 Beds
2 Baths
1,537 SqFt
SOLD DATE : 05/24/2021
Key Details
Sold Price $147,000
Property Type Single Family Home
Sub Type Twin/Semi-Detached
Listing Status Sold
Purchase Type For Sale
Square Footage 1,537 sqft
Price per Sqft $95
Subdivision None Available
MLS Listing ID PABK375522
Sold Date 05/24/21
Style Traditional
Bedrooms 3
Full Baths 1
Half Baths 1
HOA Y/N N
Abv Grd Liv Area 1,537
Originating Board BRIGHT
Year Built 1940
Annual Tax Amount $3,110
Tax Year 2021
Lot Size 3,920 Sqft
Acres 0.09
Lot Dimensions 22 x 174 x 22 x 174
Property Description
Looking for that comfortable home that has a lot to offer for the price? This would be your choice. Owner has lived here for over 45 years and now has moved into a one floor home. The detached garage has electric heater and garage door opener plus a cement driveway for more off street parking. The main roof was put on in 2002 and tin room in 1985. All has been well maintained - heated coil to keep ice from forming in the winter has been placed on the gutter line. Basement washer and dryer are to remain along with the refrigerator and ac units. Attached storage shed has upgraded electric for workshop area. Kitchen is a great place to gather with family and friends. If you prefer a formal dining room, the middle room on 1st floor can be used for that purpose or simply a computer or toy room. Living room has built in wall air conditioner which cools the whole downstairs. The Fema map shows the home in the flood plain but documentation from DEKA showing that they worked with the state to put in storm sewers and drainage to alleviate any flooding in the homes and the work was completed and state acknowledged the work was complete. Water is known to run down the street but no longer into the homes during very heavy storms.
Location
State PA
County Berks
Area Topton Boro (10285)
Zoning RESIDENTIAL
Rooms
Other Rooms Living Room, Dining Room, Bedroom 2, Bedroom 3, Kitchen, Bedroom 1, Bathroom 1, Bonus Room
Basement Full
Interior
Interior Features Attic, Carpet, Ceiling Fan(s), Dining Area, Floor Plan - Traditional, Kitchen - Eat-In, Pantry, Stall Shower, Tub Shower, Window Treatments
Hot Water Oil, S/W Changeover
Heating Hot Water
Cooling Wall Unit, Window Unit(s)
Flooring Carpet, Vinyl
Equipment Built-In Range, Cooktop, Dishwasher, Dryer, Dryer - Electric, Oven - Self Cleaning, Oven/Range - Electric, Washer
Fireplace N
Window Features Replacement
Appliance Built-In Range, Cooktop, Dishwasher, Dryer, Dryer - Electric, Oven - Self Cleaning, Oven/Range - Electric, Washer
Heat Source Oil
Laundry Basement
Exterior
Exterior Feature Porch(es)
Garage Garage - Rear Entry, Garage Door Opener, Oversized, Other
Garage Spaces 3.0
Waterfront N
Water Access N
View Street, Other
Roof Type Shingle
Accessibility None
Porch Porch(es)
Parking Type Detached Garage, On Street, Driveway
Total Parking Spaces 3
Garage Y
Building
Lot Description Level, Open, Rear Yard
Story 2.5
Sewer Public Sewer
Water Public
Architectural Style Traditional
Level or Stories 2.5
Additional Building Above Grade, Below Grade
New Construction N
Schools
School District Brandywine Heights Area
Others
Senior Community No
Tax ID 85-5473-13-13-0788
Ownership Fee Simple
SqFt Source Assessor
Acceptable Financing Cash, Conventional, FHA, USDA, VA
Listing Terms Cash, Conventional, FHA, USDA, VA
Financing Cash,Conventional,FHA,USDA,VA
Special Listing Condition Standard
Read Less Info
Want to know what your home might be worth? Contact us for a FREE valuation!

Our team is ready to help you sell your home for the highest possible price ASAP

Bought with Timothy Weber • Century 21 Keim Realtors

Making real estate fast, fun, and stress-free!






