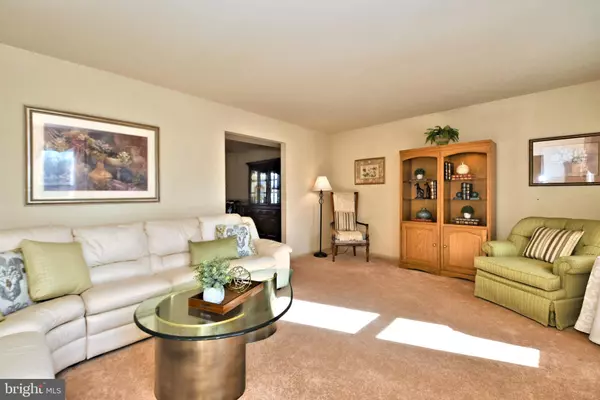$580,000
$569,900
1.8%For more information regarding the value of a property, please contact us for a free consultation.
4 Beds
3 Baths
2,352 SqFt
SOLD DATE : 04/08/2022
Key Details
Sold Price $580,000
Property Type Single Family Home
Sub Type Detached
Listing Status Sold
Purchase Type For Sale
Square Footage 2,352 sqft
Price per Sqft $246
Subdivision Spring Valley Farm
MLS Listing ID PABU2020584
Sold Date 04/08/22
Style Colonial
Bedrooms 4
Full Baths 2
Half Baths 1
HOA Y/N N
Abv Grd Liv Area 2,352
Originating Board BRIGHT
Year Built 1976
Annual Tax Amount $6,717
Tax Year 2021
Lot Size 0.444 Acres
Acres 0.44
Lot Dimensions 92.00 x 210.00
Property Description
Welcome to 39 Andrea Dr. in the desirable Spring Valley Farm Community and Council Rock School District. Step into the foyer with hardwood look laminate floors that flow into the renovated kitchen with recessed lights, pendant lighting, and under cabinet lighting plus corian counters, tile backsplash and a great island providing additional storage space, working space and seating. The kitchen opens to the family room with full wall brick gas fireplace. Off of the family room is a large sun room with it's own mini-split system so it can be used all year. The first floor also offers a formal living room, dining room, office, laundry room and powder room. Head upstairs to the primary bedroom with ceiling fan, walk-in closet and renovated en-suite bath with tiled floor and shower. There are three other good sized bedrooms all with ample closet space and a renovated hall bath to complete the second floor. Finally head out back to checkout the level nearly half acre yard with newer storage shed and large paver patio. This home has been lovingly maintained and the roof and siding have been replaced. All of this and only minutes from the shopping centers in Richboro, and our local historic boroughs, and many local parks. Whether it's winter nights curled up by the fire, or spring barbecues on the patio you'll love this home all year round. Welcome to 39 Andrea Dr. Maybe you are home already...
Location
State PA
County Bucks
Area Northampton Twp (10131)
Zoning R2
Rooms
Other Rooms Living Room, Dining Room, Primary Bedroom, Bedroom 2, Bedroom 3, Bedroom 4, Kitchen, Family Room, Sun/Florida Room, Laundry, Office
Interior
Hot Water Electric
Heating Forced Air
Cooling Central A/C
Fireplaces Number 1
Heat Source Electric
Exterior
Garage Spaces 4.0
Waterfront N
Water Access N
Accessibility None
Parking Type Driveway
Total Parking Spaces 4
Garage N
Building
Story 2
Foundation Slab
Sewer Public Sewer
Water Public
Architectural Style Colonial
Level or Stories 2
Additional Building Above Grade, Below Grade
New Construction N
Schools
School District Council Rock
Others
Senior Community No
Tax ID 31-057-076
Ownership Fee Simple
SqFt Source Assessor
Special Listing Condition Standard
Read Less Info
Want to know what your home might be worth? Contact us for a FREE valuation!

Our team is ready to help you sell your home for the highest possible price ASAP

Bought with Margaret S Boccuti • Coldwell Banker Hearthside

Making real estate fast, fun, and stress-free!






