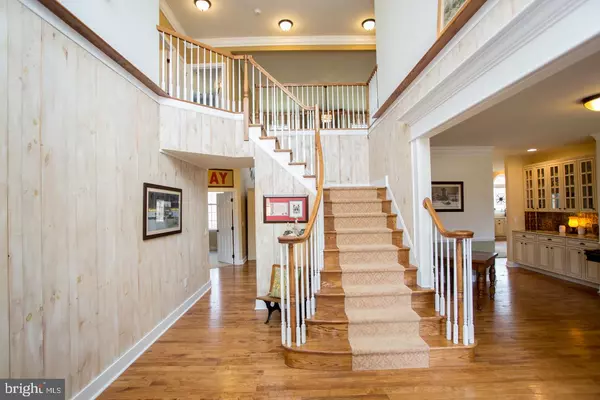$800,000
$824,900
3.0%For more information regarding the value of a property, please contact us for a free consultation.
4 Beds
4 Baths
4,293 SqFt
SOLD DATE : 05/26/2021
Key Details
Sold Price $800,000
Property Type Single Family Home
Sub Type Detached
Listing Status Sold
Purchase Type For Sale
Square Footage 4,293 sqft
Price per Sqft $186
Subdivision Preserve At Hilltown
MLS Listing ID PABU522230
Sold Date 05/26/21
Style Colonial
Bedrooms 4
Full Baths 3
Half Baths 1
HOA Fees $83/ann
HOA Y/N Y
Abv Grd Liv Area 4,293
Originating Board BRIGHT
Year Built 2014
Annual Tax Amount $11,757
Tax Year 2020
Lot Size 1.150 Acres
Acres 1.15
Lot Dimensions 0.00 x 0.00
Property Description
A beautiful home on an amazing lot in Hilltown Township. Enjoy the spaciousness and open flow of this almost 4300 sq. ft. home with exceptional features and outstanding comforts. The dramatic stone front reflects the luxury you will find throughout. Upon entering, the two-story foyer impresses you with the weathered wood walls, oak staircase and strategically located oak shelving. Hickory hardwood floors extend throughout the entire main level. The Heart of this Home is the Palladian kitchen with the optional Greenhouse extension, providing you with ample space to bring out your gourmet side. Granite counters, glazed off-white cabinetry, Jenn-Air appliances an extensive island with seating and a large breakfast room truly make this the ideal gathering spot. And this whole area is wide open to the two-story family room featuring a floor to ceiling stone gas fireplace. A butlers pantry transitions the kitchen to the large formal dining room. A main level home office includes wonderful custom built-ins. An additional room works great as a playroom or even a second office/study. The main level laundry room and a mudroom continue the theme of natural flow and convenience. The master bedroom with a tray ceiling and attached sitting/exercise room provide a feeling of elegance and space. Pass through the dressing area with a granite counter and three large walk in closets on your way to the luxurious master bath with two separate granite vanities, a large walk in shower and a relaxing soaking tub. The second bedroom/suite includes its own full bath. Two more large bedrooms and another full bath round out the upper level. The unfinished walkout basement provides even more great space or finish it to your own desires. And the icing on the cake is the outstanding large fenced in level rear yard, backing up to a wooded area. Bring your outdoor living ideas to truly make this you own! No Yard sign on property
Location
State PA
County Bucks
Area Hilltown Twp (10115)
Zoning RR
Rooms
Other Rooms Dining Room, Primary Bedroom, Sitting Room, Bedroom 2, Bedroom 3, Bedroom 4, Kitchen, Basement, Breakfast Room, 2nd Stry Fam Rm, Study, Bathroom 2, Bathroom 3, Bonus Room, Primary Bathroom
Basement Full
Interior
Interior Features Carpet, Dining Area, Breakfast Area, Butlers Pantry, Chair Railings, Combination Dining/Living, Crown Moldings, Family Room Off Kitchen, Formal/Separate Dining Room, Kitchen - Eat-In, Kitchen - Gourmet, Primary Bath(s), Pantry, Recessed Lighting, Skylight(s), Soaking Tub, Stall Shower, Store/Office, Tub Shower, Upgraded Countertops, Wainscotting, Walk-in Closet(s), Wood Floors
Hot Water Propane
Cooling Central A/C, Ceiling Fan(s)
Flooring Ceramic Tile, Hardwood
Fireplaces Number 1
Fireplaces Type Gas/Propane
Equipment Built-In Range, Dishwasher, Disposal, Built-In Microwave, Cooktop, Exhaust Fan, Oven - Self Cleaning, Oven/Range - Gas, Range Hood, Stainless Steel Appliances, Stove, Water Heater
Fireplace Y
Window Features Double Hung,Palladian,Energy Efficient
Appliance Built-In Range, Dishwasher, Disposal, Built-In Microwave, Cooktop, Exhaust Fan, Oven - Self Cleaning, Oven/Range - Gas, Range Hood, Stainless Steel Appliances, Stove, Water Heater
Heat Source Propane - Leased
Laundry Main Floor
Exterior
Garage Garage - Side Entry
Garage Spaces 3.0
Waterfront N
Water Access N
Roof Type Asphalt
Accessibility None
Parking Type Attached Garage
Attached Garage 3
Total Parking Spaces 3
Garage Y
Building
Story 2
Sewer Public Sewer
Water Public
Architectural Style Colonial
Level or Stories 2
Additional Building Above Grade, Below Grade
Structure Type 2 Story Ceilings,9'+ Ceilings
New Construction N
Schools
High Schools Pennridge
School District Pennridge
Others
Senior Community No
Tax ID 15-028-120-017
Ownership Fee Simple
SqFt Source Assessor
Acceptable Financing Cash, Conventional
Listing Terms Cash, Conventional
Financing Cash,Conventional
Special Listing Condition Standard
Read Less Info
Want to know what your home might be worth? Contact us for a FREE valuation!

Our team is ready to help you sell your home for the highest possible price ASAP

Bought with Carrie Sullivan • Keller Williams Real Estate-Langhorne

Making real estate fast, fun, and stress-free!






