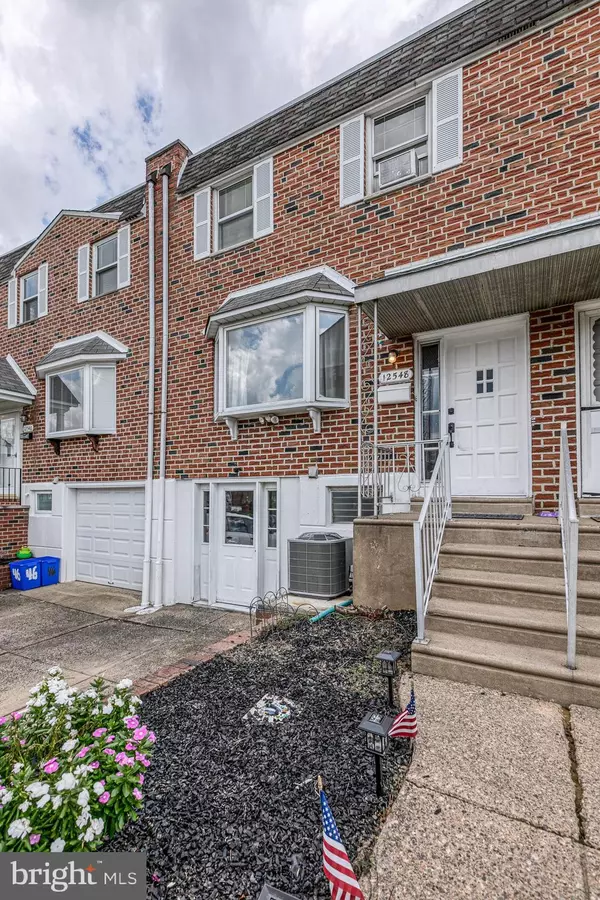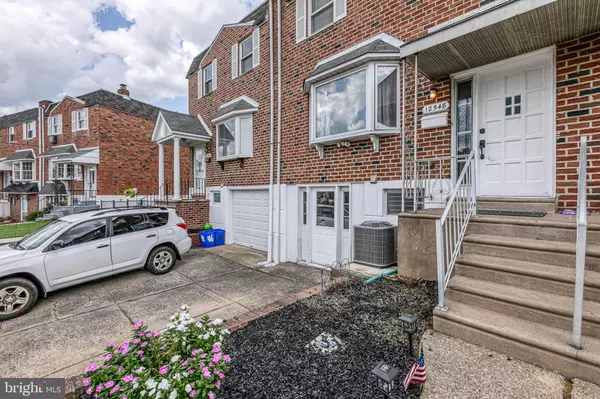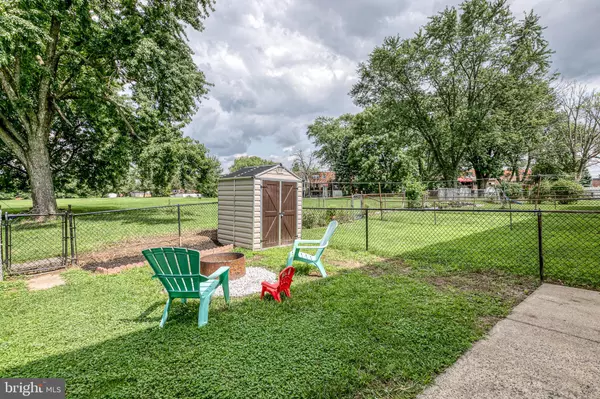$265,000
$265,000
For more information regarding the value of a property, please contact us for a free consultation.
3 Beds
2 Baths
1,360 SqFt
SOLD DATE : 01/11/2021
Key Details
Sold Price $265,000
Property Type Townhouse
Sub Type Interior Row/Townhouse
Listing Status Sold
Purchase Type For Sale
Square Footage 1,360 sqft
Price per Sqft $194
Subdivision Parkwood
MLS Listing ID PAPH927104
Sold Date 01/11/21
Style AirLite
Bedrooms 3
Full Baths 1
Half Baths 1
HOA Y/N N
Abv Grd Liv Area 1,360
Originating Board BRIGHT
Year Built 1962
Annual Tax Amount $3,003
Tax Year 2020
Lot Size 4,800 Sqft
Acres 0.11
Lot Dimensions 48.00 x 100.00
Property Description
***Back to market after previous buyer lost his job 3 days before settlement***Welcome home to 12548 Fedor Road! One of the most sought after blocks in all of Parkwood featuring a back yard that opens to a massive flat and well kept field with tons of acreage behind Philadelphia Community College. Drop your bags and move right in as mostly everything has been done for you in this Parkwood gem. Under the carpets are untouched and original hardwood floors waiting to become the focal point of your dream home. Heater and Air Conditioner was just replaced in 2019 so take that huge bill and worry off your plate for years to come. Remodeled upstairs bath is modern and sparkling white. The walkout basement is extra large, tastefully remodeled and features 2 living areas currently being used as part man cave and part children's play area. Tastefully painted throughout. There are only very few of these homes in this sought after location and most never make it to the market and are passed within families! Priced aggressively to sell quickly! Schedule your tour today.
Location
State PA
County Philadelphia
Area 19154 (19154)
Zoning RSA4
Rooms
Basement Full
Interior
Hot Water Natural Gas
Cooling Central A/C
Furnishings No
Fireplace N
Heat Source Natural Gas
Exterior
Garage Spaces 1.0
Waterfront N
Water Access N
Accessibility 2+ Access Exits, 32\"+ wide Doors, 36\"+ wide Halls
Total Parking Spaces 1
Garage N
Building
Story 3
Sewer Public Sewer
Water Public
Architectural Style AirLite
Level or Stories 3
Additional Building Above Grade, Below Grade
New Construction N
Schools
Elementary Schools Stephen Decatur
Middle Schools Stephen Decatur
High Schools George Washington
School District The School District Of Philadelphia
Others
Senior Community No
Tax ID 663164300
Ownership Fee Simple
SqFt Source Assessor
Special Listing Condition Standard
Read Less Info
Want to know what your home might be worth? Contact us for a FREE valuation!

Our team is ready to help you sell your home for the highest possible price ASAP

Bought with William Edward Stephan Jr. • Realty Mark Associates

Making real estate fast, fun, and stress-free!






