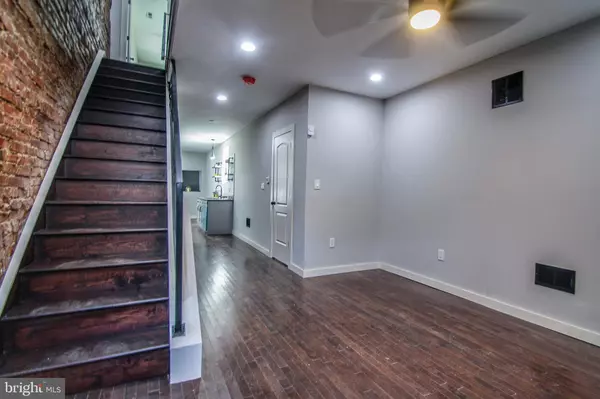$250,000
$259,999
3.8%For more information regarding the value of a property, please contact us for a free consultation.
3 Beds
3 Baths
1,680 SqFt
SOLD DATE : 07/29/2022
Key Details
Sold Price $250,000
Property Type Single Family Home
Sub Type Twin/Semi-Detached
Listing Status Sold
Purchase Type For Sale
Square Footage 1,680 sqft
Price per Sqft $148
Subdivision Strawberry Mansion
MLS Listing ID PAPH2077528
Sold Date 07/29/22
Style Traditional
Bedrooms 3
Full Baths 2
Half Baths 1
HOA Y/N N
Abv Grd Liv Area 1,680
Originating Board BRIGHT
Year Built 1925
Annual Tax Amount $360
Tax Year 2021
Lot Size 642 Sqft
Acres 0.01
Lot Dimensions 14.00 x 45.83
Property Description
Welcome to 1945 N Ringgold Street! A charming and cozy modern designed home in the city of Philadelphia. This property is a place where you can peacefully unwind and enjoy life while overlooking the city. Upon entering, you will be impressed with the EXPOSED brick extending from the first floor on up and an open floor concept, streamlined from living room, to dining room and kitchen with a half bath. There are newly installed hardwood floors throughout, exquisite kitchen, and fresh paint throughout. This home was fully renovated with add-ons to extend the home from the third floor and roof top deck. Your guests will be impressed, and you will be inspired to prepare delicious meals. Off the kitchen is the basement down the stairs which leads to a fully finished basement with storage space. This home is gorgeous with such tasteful elements and design. There is a nice size outdoor space in the back of the house perfect for barbecues as well. While it is off a busy street, it is surprisingly quiet and blocks out noise well. The location speaks for itselfminutes from center city, and very convenient to local stores and shops. Do not miss out! You must see it for yourself! From the third level, be ready to head out to the roof top deck that has a breathe taking view of center city. Listing agent has equitable interest in the home. Seller is a license real estate broker.
Location
State PA
County Philadelphia
Area 19121 (19121)
Zoning RSA5
Rooms
Basement Fully Finished
Main Level Bedrooms 3
Interior
Hot Water Electric
Cooling Central A/C
Heat Source Natural Gas
Laundry Upper Floor
Exterior
Waterfront N
Water Access N
Accessibility None
Parking Type On Street
Garage N
Building
Story 3
Foundation Stone
Sewer Public Sewer
Water Public
Architectural Style Traditional
Level or Stories 3
Additional Building Above Grade, Below Grade
New Construction N
Schools
School District The School District Of Philadelphia
Others
Senior Community No
Tax ID 322157200
Ownership Fee Simple
SqFt Source Estimated
Security Features Electric Alarm
Special Listing Condition Standard
Read Less Info
Want to know what your home might be worth? Contact us for a FREE valuation!

Our team is ready to help you sell your home for the highest possible price ASAP

Bought with James F Roche Jr. • KW Philly

Making real estate fast, fun, and stress-free!






