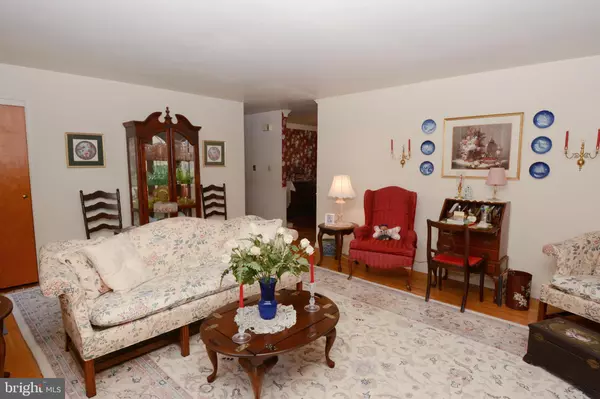$350,000
$385,000
9.1%For more information regarding the value of a property, please contact us for a free consultation.
3 Beds
3 Baths
2,104 SqFt
SOLD DATE : 09/07/2021
Key Details
Sold Price $350,000
Property Type Single Family Home
Sub Type Detached
Listing Status Sold
Purchase Type For Sale
Square Footage 2,104 sqft
Price per Sqft $166
Subdivision None Available
MLS Listing ID PAMC2002212
Sold Date 09/07/21
Style Ranch/Rambler
Bedrooms 3
Full Baths 2
Half Baths 1
HOA Y/N N
Abv Grd Liv Area 2,104
Originating Board BRIGHT
Year Built 1964
Annual Tax Amount $5,793
Tax Year 2020
Lot Size 0.861 Acres
Acres 0.86
Lot Dimensions 125.00 x 0.00
Property Description
Set on almost an acre in beautiful Upper Salford Township, this classic rancher is everything you need in one-story living! Originally the builder's sample model for the neighborhood, this home has been loved by the current owner for more than 50 years. Entering through the front door, you will find a large and inviting living room featuring a wood-burning fireplace perfect for gathering around on cold winter nights. The living room flows easily into the dining room, which allows you a view of the backyard while you gather for family meals. Down the hall, conveniently located away from the main living areas are the three bedrooms and full hall bath. The primary bedroom features an en-suite bathroom with standing stall shower. Heading back into the central part of the house, you will find the eat-in kitchen, where you can enjoy a cup of coffee while gazing out over the backyard through the beautiful bay window. Off the kitchen is access to the garage as well as the laundry room and attached powder room. Next, you will be astounded by the huge family room at the rear of the house, which offers a ton of extra living space. This room features gorgeous built-in bookshelves to hold your entire library; large bay windows overlooking the side yard; and a wood-burning, floor-to-ceiling stone fireplace flanked by two sets of french doors that each lead to the screened porch. The full basement provides plenty of storage space. The roof was installed in 2019. Move right in and start making this home your own!
Location
State PA
County Montgomery
Area Upper Salford Twp (10662)
Zoning RESIDENTIAL
Rooms
Other Rooms Living Room, Dining Room, Primary Bedroom, Bedroom 2, Bedroom 3, Kitchen, Family Room, Laundry, Bathroom 2, Primary Bathroom, Half Bath
Basement Full
Main Level Bedrooms 3
Interior
Interior Features Built-Ins, Kitchen - Eat-In, Primary Bath(s), Stall Shower, Tub Shower, Wood Floors, Chair Railings, Dining Area
Hot Water Natural Gas
Heating Baseboard - Hot Water
Cooling Window Unit(s)
Flooring Hardwood, Carpet, Ceramic Tile
Fireplaces Number 2
Fireplace Y
Heat Source Oil
Laundry Main Floor
Exterior
Exterior Feature Porch(es), Screened
Garage Garage - Front Entry, Garage Door Opener, Inside Access
Garage Spaces 1.0
Waterfront N
Water Access N
Roof Type Architectural Shingle
Accessibility None
Porch Porch(es), Screened
Parking Type Driveway, Attached Garage
Attached Garage 1
Total Parking Spaces 1
Garage Y
Building
Story 1
Sewer On Site Septic
Water Well
Architectural Style Ranch/Rambler
Level or Stories 1
Additional Building Above Grade, Below Grade
New Construction N
Schools
High Schools Souderton Area Senior
School District Souderton Area
Others
Senior Community No
Tax ID 62-00-00100-009
Ownership Fee Simple
SqFt Source Assessor
Acceptable Financing Cash, Conventional, FHA, USDA, VA
Listing Terms Cash, Conventional, FHA, USDA, VA
Financing Cash,Conventional,FHA,USDA,VA
Special Listing Condition Standard
Read Less Info
Want to know what your home might be worth? Contact us for a FREE valuation!

Our team is ready to help you sell your home for the highest possible price ASAP

Bought with Michelle Hunsberger • Sanford Alderfer Real Estate

Making real estate fast, fun, and stress-free!






