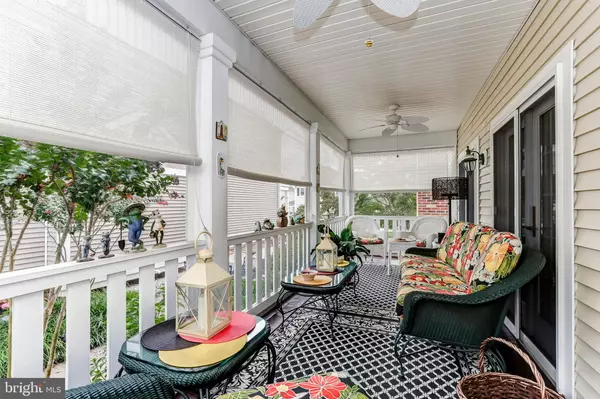$500,000
$485,000
3.1%For more information regarding the value of a property, please contact us for a free consultation.
3 Beds
3 Baths
2,108 SqFt
SOLD DATE : 03/31/2021
Key Details
Sold Price $500,000
Property Type Single Family Home
Sub Type Detached
Listing Status Sold
Purchase Type For Sale
Square Footage 2,108 sqft
Price per Sqft $237
Subdivision The Gardens
MLS Listing ID PACT528672
Sold Date 03/31/21
Style Colonial
Bedrooms 3
Full Baths 2
Half Baths 1
HOA Fees $79/mo
HOA Y/N Y
Abv Grd Liv Area 2,108
Originating Board BRIGHT
Year Built 1993
Annual Tax Amount $6,665
Tax Year 2020
Lot Size 7,181 Sqft
Acres 0.16
Lot Dimensions 0.00 x 0.00
Property Description
Welcome to 616 Yardley Ln. This beautiful 3-bedroom, 2.5-bath Colonial style home is located in the heart of The Gardens. Open the front door to this charming home where you'll find a gas fireplace as well as lots of natural light. The bright and airy living room features hardwood flooring and great views to the outside. Step into the inviting dining room which offers plenty of space for a large table setting and includes a gorgeous light fixture along with french doors. The kitchen is the heart of this home and features a tile backsplash, stainless steel appliances, and a cozy breakfast nook. The half bathroom on this floor is generously-sized and nicely maintained. Head upstairs to the second floor Master Bedroom which includes a ceiling fan, en suite bathroom, wall to wall carpeting and a sizable sitting area- perfect for relaxation or entertainment. The master Bathroom features include a soaking tub, dual vanities, and tile flooring. A generously-sized full bathroom is conveniently located next to the upstairs bedrooms. The full, unfinished basement has room to spread out! Use this space for entertainment, play, work, or hobbies! This home offers a quaint and cozy outdoor living area that is ready for all of your gatherings, cookouts, or a quiet cup of coffee in the morning. Take advantage of all the amenities this community has to offer, such as a community Pool and Tennis Court. This home has been thoughtfully updated and won't stay on the market for long. Don't let this one get away!
Location
State PA
County Chester
Area Uwchlan Twp (10333)
Zoning RESI
Rooms
Other Rooms Basement
Basement Full, Unfinished
Interior
Hot Water Electric
Heating Forced Air
Cooling Central A/C
Flooring Carpet, Hardwood, Ceramic Tile
Fireplaces Number 1
Fireplaces Type Gas/Propane
Fireplace Y
Heat Source Natural Gas
Laundry Upper Floor
Exterior
Exterior Feature Patio(s), Porch(es)
Garage Additional Storage Area, Garage - Rear Entry
Garage Spaces 2.0
Amenities Available Tennis Courts
Waterfront N
Water Access N
Accessibility None
Porch Patio(s), Porch(es)
Parking Type Driveway, Detached Garage
Total Parking Spaces 2
Garage Y
Building
Story 2
Sewer Public Sewer
Water Public
Architectural Style Colonial
Level or Stories 2
Additional Building Above Grade, Below Grade
New Construction N
Schools
Elementary Schools Shamona Creek
Middle Schools Lionville
High Schools Downingtown High School East Campus
School District Downingtown Area
Others
HOA Fee Include Common Area Maintenance
Senior Community No
Tax ID 33-04A-0021
Ownership Fee Simple
SqFt Source Assessor
Acceptable Financing Cash, Conventional, FHA, VA
Listing Terms Cash, Conventional, FHA, VA
Financing Cash,Conventional,FHA,VA
Special Listing Condition Standard
Read Less Info
Want to know what your home might be worth? Contact us for a FREE valuation!

Our team is ready to help you sell your home for the highest possible price ASAP

Bought with Anna Abbatemarco • EXP Realty, LLC

Making real estate fast, fun, and stress-free!






