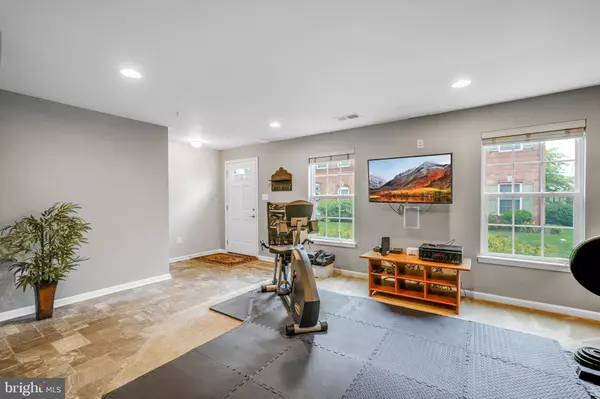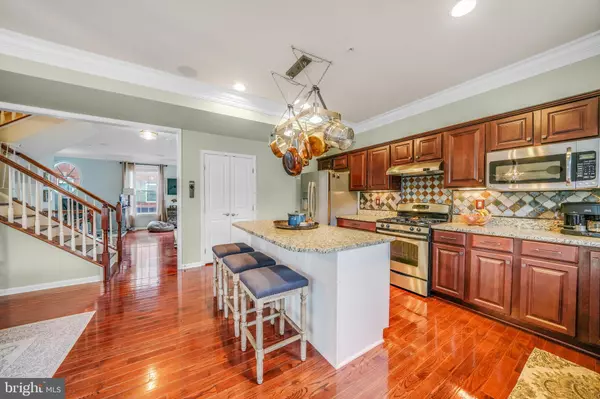$495,000
$499,999
1.0%For more information regarding the value of a property, please contact us for a free consultation.
3 Beds
3 Baths
2,320 SqFt
SOLD DATE : 08/30/2021
Key Details
Sold Price $495,000
Property Type Single Family Home
Sub Type Unit/Flat/Apartment
Listing Status Sold
Purchase Type For Sale
Square Footage 2,320 sqft
Price per Sqft $213
Subdivision None Available
MLS Listing ID PACT2001074
Sold Date 08/30/21
Style Federal
Bedrooms 3
Full Baths 2
Half Baths 1
HOA Fees $168/mo
HOA Y/N Y
Abv Grd Liv Area 2,320
Originating Board BRIGHT
Year Built 2012
Annual Tax Amount $7,865
Tax Year 2020
Lot Size 2,568 Sqft
Acres 0.06
Lot Dimensions 0.00 x 0.00
Property Description
Welcome to 501 Raymond Drive!This stunning 3 bedroom 2.5 bath townhome is located in the desirable Highpointe at Shanahan Community. This townhome exudes pride in ownership, with no attention to detail spared. Your entry into the home begins on the lower level. This sprawling flexible space is your blank canvas, and can be used as a lower level family room, in home gym, playroom, home office, and more. The options truly are endless. The second floor of the home is truly the heart of this gorgeous space, with the the custom eat-in kitchen anchoring this level of the home, you will find it dressed it beautiful granite countertops and rich medium hued cabinetry that pair perfectly with the ivory based cabinetry of the island, on trend with the two tone cabinetry we are seeing all over. An entertainer's delight, this area of the home flows seamlessly into the formal dining room, and also holds access to the back deck of the home. Perfect for a cafe table and outdoor grilling/entertaining, this perch is situated perfectly off this area of the home. on the remainder of this primary level of living you will find a half bath, as well as a sprawling living room with square footage that holds a "nook" type feel that the current owner has carved out in-home office space in. A great use of this space. The secondary floor of of the home holds the 3 spacious bedrooms, including a sprawling owners suite with ornate tray ceilings, custom designed walk-in closet, as well as a gorgeous private en-suite. Complete with double vanity sink, a soaking tub, as well as private shower, this area is truly an owners oasis. The remaining two bedrooms on this floor are also sizable, holding ample storage, and sharing the use of a full hall bath. The convenience of a second floor laundry rounds out this space. Leaving no additional desire for convenience and amenity, 501 Raymond Drive is situated in the award winning West Chester Area School District and nestled in the Boro. Boro living at its finest is found here, with ease of access to all of the commerce, restaurants, retail, and entertainment that Boro life has to offer just steps away. With ease of access to many major routes and public transportation, do no miss 501 Raymond Dr. Make this Boro gem your next chapter in homeownership. **Check out the video from the sky*** https://youtu.be/kNZhw6iK-NY
Location
State PA
County Chester
Area West Chester Boro (10301)
Zoning RESIDENTIAL
Rooms
Basement Daylight, Partial
Interior
Hot Water Electric
Heating Forced Air
Cooling Central A/C
Heat Source Natural Gas
Exterior
Waterfront N
Water Access N
Accessibility 2+ Access Exits
Garage N
Building
Story 3
Unit Features Garden 1 - 4 Floors
Sewer Public Sewer
Water Public
Architectural Style Federal
Level or Stories 3
Additional Building Above Grade, Below Grade
New Construction N
Schools
Elementary Schools Hillsdale
School District West Chester Area
Others
Senior Community No
Tax ID 01-08 -0303.1300
Ownership Fee Simple
SqFt Source Assessor
Special Listing Condition Standard
Read Less Info
Want to know what your home might be worth? Contact us for a FREE valuation!

Our team is ready to help you sell your home for the highest possible price ASAP

Bought with Anthony DeSanctis • RE/MAX Professional Realty

Making real estate fast, fun, and stress-free!






