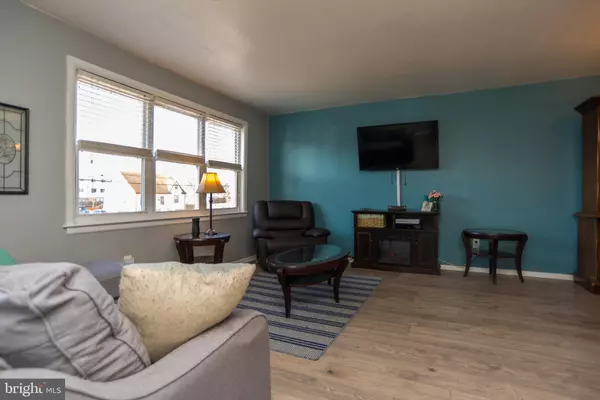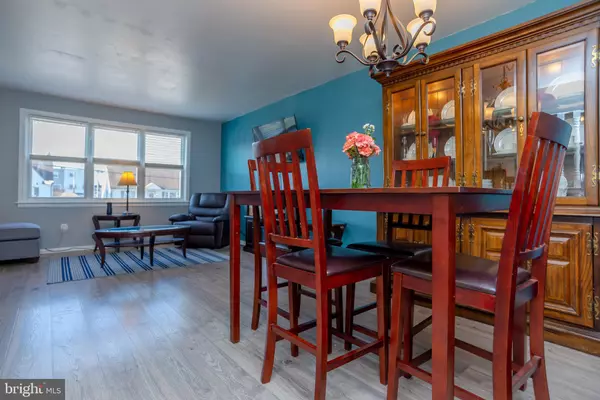$248,000
$229,000
8.3%For more information regarding the value of a property, please contact us for a free consultation.
2 Beds
2 Baths
900 SqFt
SOLD DATE : 04/05/2021
Key Details
Sold Price $248,000
Property Type Townhouse
Sub Type Interior Row/Townhouse
Listing Status Sold
Purchase Type For Sale
Square Footage 900 sqft
Price per Sqft $275
Subdivision Parkwood
MLS Listing ID PAPH981040
Sold Date 04/05/21
Style Straight Thru,Raised Ranch/Rambler
Bedrooms 2
Full Baths 1
Half Baths 1
HOA Y/N N
Abv Grd Liv Area 900
Originating Board BRIGHT
Year Built 1968
Annual Tax Amount $2,527
Tax Year 2020
Lot Size 1,999 Sqft
Acres 0.05
Lot Dimensions 19.99 x 100.00
Property Description
Welcome home to 3159 Byberry in the desirable Parkwood section of the far northeast. Ascend the wide foyer steps to the Living Room. Large windows provide plenty of natural light making this room warm and inviting for family and friends. Adjoining Dining Room is the perfect for family meals and games. The Kitchen boasts an abundance of cabinetry, efficient gas cooking, backsplash, and ceiling fans. Cut out views to Living Room and Dining Room. Completing the main level are 2 Bedrooms with roomy closet space, 1 currently used as an office, a Hall Bath, Coat and Linen Closets and pull down attic access. The finished lower level, currently a family/rec room, with slider doors opens to a covered rear patio and fenced yard for outdoor relaxation, dining and recreation. A bonus room now serving as a bedroom, a half bath, heater closet, laundry area with washtub, and access to garage completes the lower level. Ring doorbell, smart thermostat, newer roof 2017, newer water heater 2016. This can be yours . . . Just minutes from shopping, dining, top medical facilities and major transportation routes. Back on the market - Buyer financing fell through.
Location
State PA
County Philadelphia
Area 19154 (19154)
Zoning RSA4
Rooms
Other Rooms Living Room, Dining Room, Bedroom 2, Kitchen, Family Room, Bedroom 1
Basement Fully Finished, Garage Access, Heated
Main Level Bedrooms 2
Interior
Interior Features Attic, Ceiling Fan(s), Kitchen - Eat-In
Hot Water Natural Gas
Heating Forced Air
Cooling Central A/C
Flooring Laminated, Vinyl
Equipment Dishwasher, Disposal, Dryer, Oven - Self Cleaning, Range Hood, Refrigerator, Washer, Water Heater
Fireplace N
Appliance Dishwasher, Disposal, Dryer, Oven - Self Cleaning, Range Hood, Refrigerator, Washer, Water Heater
Heat Source Natural Gas
Laundry Lower Floor
Exterior
Exterior Feature Patio(s)
Garage Basement Garage, Inside Access, Garage - Front Entry
Garage Spaces 1.0
Waterfront N
Water Access N
Roof Type Shingle
Accessibility Other
Porch Patio(s)
Attached Garage 1
Total Parking Spaces 1
Garage Y
Building
Story 1
Sewer Public Sewer
Water Public
Architectural Style Straight Thru, Raised Ranch/Rambler
Level or Stories 1
Additional Building Above Grade, Below Grade
New Construction N
Schools
School District The School District Of Philadelphia
Others
Senior Community No
Tax ID 663053400
Ownership Fee Simple
SqFt Source Assessor
Special Listing Condition Standard
Read Less Info
Want to know what your home might be worth? Contact us for a FREE valuation!

Our team is ready to help you sell your home for the highest possible price ASAP

Bought with Nicholas Gasparo • CB Realty One

Making real estate fast, fun, and stress-free!






