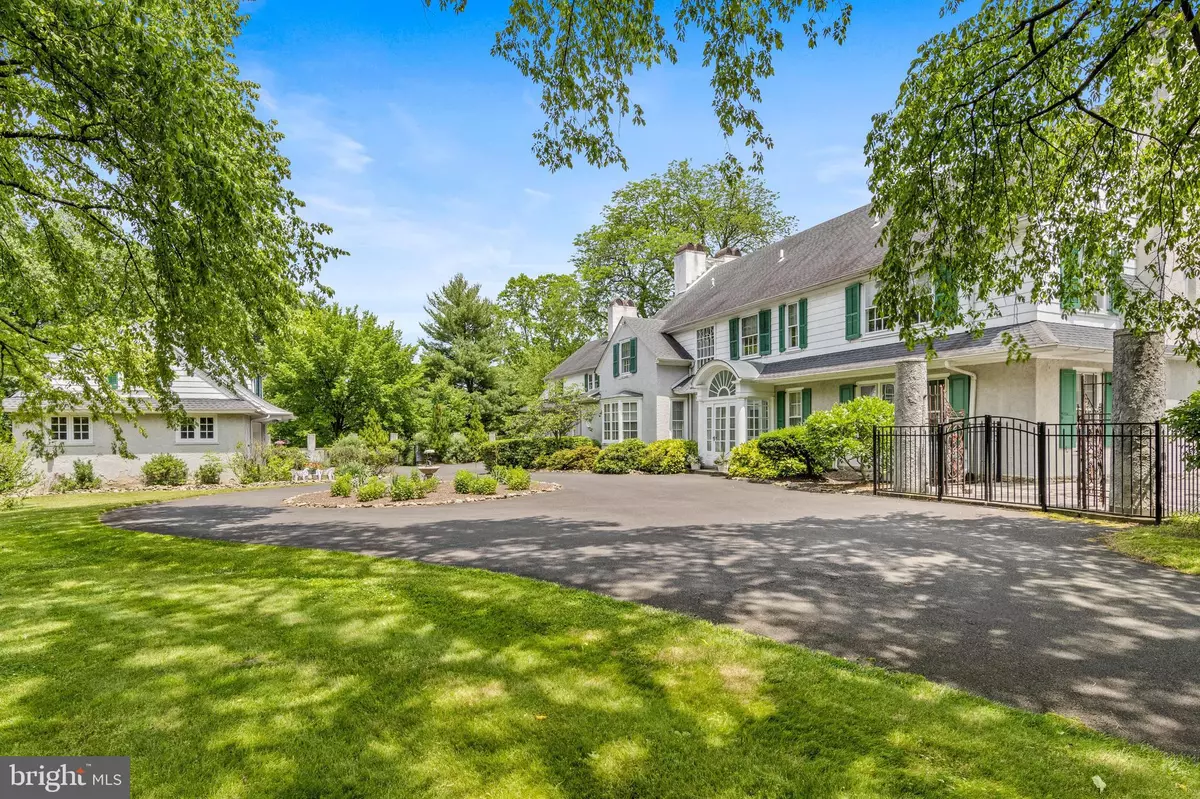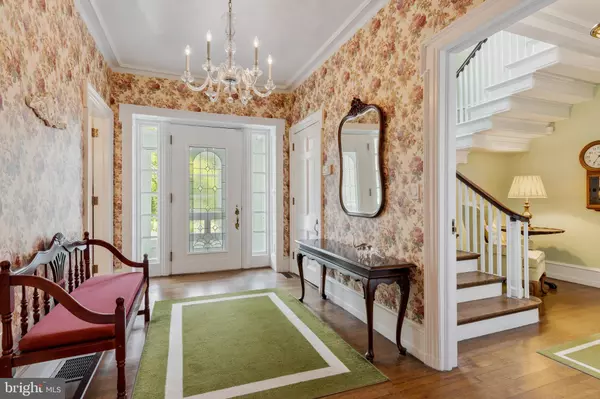$869,900
$869,900
For more information regarding the value of a property, please contact us for a free consultation.
6 Beds
7 Baths
8,565 SqFt
SOLD DATE : 08/31/2021
Key Details
Sold Price $869,900
Property Type Single Family Home
Sub Type Detached
Listing Status Sold
Purchase Type For Sale
Square Footage 8,565 sqft
Price per Sqft $101
Subdivision Wyncote
MLS Listing ID PAMC696294
Sold Date 08/31/21
Style Colonial
Bedrooms 6
Full Baths 4
Half Baths 3
HOA Y/N N
Abv Grd Liv Area 8,565
Originating Board BRIGHT
Year Built 1912
Annual Tax Amount $28,406
Tax Year 2020
Lot Size 0.964 Acres
Acres 0.96
Lot Dimensions 458.00 x 0.00
Property Description
Introducing Hopeland Manor! This classic 1912 Colonial Revival estate was designed by Horace Trumbauer for Sidney Tyler, who made his fortunes in the banking industry and is most notable for his children! His son, George Tyler married Stella Elkins (grand-daughter of William Lukens Elkins), the traction car magnate. George & Stella hired Trumbauer to design their primary residence on the grounds of the Elkins estate (Georgian Terrace) that was gifted to Temple University in 1939 to create the Tyler School of Art. Mr. Tyler’s daughter, Charlotte Hope Binney married Robert L. Montgomery who was the founder of Janney Montgomery Scott and most famous for the 800 acre estate in Radnor Township called Ardrossan (also designed by Trumbauer). Mr. Tyler constructed Hopeland Manor as a summer cottage to be near his son & daughter-in-law who lived next door on the Elkins estate. Completely & thoroughly restored by the current owners over the past 16 years, every system in the residence has been updated & upgraded while respecting the amazing details of the original design. A few of the hidden enhancements includes a complete re-wiring of the house, upgraded to 600 AMP service. The entire house was completely re-plumbed and all bathrooms were renovated. The main gas line into the house was replaced with a high-velocity line to ensure ample supply for the 6 gas fireplaces, 5 new HVA/C systems, 3 H/W heaters, the pool heater, all the various cooking appliances & 2 BBQ lines. All cabling & wires were re-routed to the house underground including the electrical main, CAT-5 cabling, cable & telephone. Some of the visible enhancements include the addition of a 62’ heated sunroom across the entire rear of the main floor that connects the dining, family & living rooms. This single room has 4 separate radiant floor zones. The renovated kitchen is amazing with four distinct rooms. The butler’s pantry incorporates 2 beverage fridges, a warming drawer, 2 freezer drawers and a dishwasher. The primary kitchen has a 6-burner Viking gas cooktop, 2 Fisher & Paykel dishwasher drawers, a SubZero side by side 48” fridge, a convection microwave, a Miele steam oven and the most unique double island. The chef's pantry has 2 Miele wall ovens, a heated towel rack & an abundance of additional storage cabinets. The breakfast room has 1 original cabinet & a perfectly recreated, matching 2nd cabinet that was crafted from parts of the original butler’s pantry. The call buttons remain on the wall as a reminder of when this house still had full time staff. One (of 3) of the powder rooms is located just inside the rear porch. I wanted to highlight just a few more of the amazing elements, from the beautiful built-in bookcases in the library to the floating staircase to the massive walk-in fireplace & original structural beams in the living room. All of the 6 bedrooms and 4 full bathrooms are located on the 2nd floor. Four of the bedrooms have functioning fireplaces (3 gas, 1 electric). The Owner’s suite has 3 walk-in closets (one lined in cedar) and an en-suite bath with a large corner shower, 2 vanities, 2 heated towel racks and a robe warming drawer! Connected to the primary bedroom is the 2nd bedroom that is currently used as a spacious office with a wall of built-ins, another walk-in closet and a private en-suite bath. The 3rd & 4th bedrooms share the 3rd hall bath. There is even a walk-in linen closet in the main hall. Down the side hall, the final 2 bedrooms are quite large and share a hall bath while the upstairs washer & dryer is tucked into the former mop closet. The 3rd floor was completely finished & conditioned (was previously just storage) which provides 3 distinct rooms that would make a great upstairs family room and office. A wine cellar & workshop and the original laundry are in the full basement. The detached 2+ car carriage house previously had a fully functioning apartment above.
Location
State PA
County Montgomery
Area Cheltenham Twp (10631)
Zoning R-1
Rooms
Other Rooms Living Room, Dining Room, Primary Bedroom, Sitting Room, Bedroom 2, Bedroom 3, Bedroom 4, Bedroom 5, Kitchen, Family Room, Library, Foyer, Breakfast Room, Sun/Florida Room, Office, Storage Room, Bedroom 6
Basement Full
Interior
Interior Features Additional Stairway, Breakfast Area, Built-Ins, Butlers Pantry, Cedar Closet(s), Ceiling Fan(s), Chair Railings, Crown Moldings, Exposed Beams, Kitchen - Eat-In, Kitchen - Gourmet, Kitchen - Island, Pantry, Recessed Lighting, Stall Shower, Tub Shower, Upgraded Countertops, Walk-in Closet(s), Wine Storage, Wood Floors
Hot Water Natural Gas
Heating Forced Air, Radiant, Programmable Thermostat, Zoned
Cooling Central A/C, Multi Units, Programmable Thermostat, Zoned
Fireplaces Number 7
Fireplaces Type Electric, Gas/Propane
Equipment Built-In Microwave, Built-In Range, Commercial Range, Cooktop, Dishwasher, Disposal, Dryer, Exhaust Fan, Extra Refrigerator/Freezer, Oven - Double, Oven - Self Cleaning, Range Hood, Refrigerator, Six Burner Stove, Washer
Fireplace Y
Appliance Built-In Microwave, Built-In Range, Commercial Range, Cooktop, Dishwasher, Disposal, Dryer, Exhaust Fan, Extra Refrigerator/Freezer, Oven - Double, Oven - Self Cleaning, Range Hood, Refrigerator, Six Burner Stove, Washer
Heat Source Natural Gas, Electric
Laundry Basement, Upper Floor
Exterior
Exterior Feature Patio(s)
Garage Garage - Front Entry, Oversized
Garage Spaces 6.0
Pool In Ground
Utilities Available Under Ground
Waterfront N
Water Access N
Roof Type Asphalt
Accessibility None
Porch Patio(s)
Parking Type Detached Garage, Driveway
Total Parking Spaces 6
Garage Y
Building
Story 2.5
Sewer Public Sewer
Water Public
Architectural Style Colonial
Level or Stories 2.5
Additional Building Above Grade, Below Grade
New Construction N
Schools
School District Cheltenham
Others
Senior Community No
Tax ID 31-00-14977-508
Ownership Fee Simple
SqFt Source Assessor
Security Features Security System,Smoke Detector
Special Listing Condition Standard
Read Less Info
Want to know what your home might be worth? Contact us for a FREE valuation!

Our team is ready to help you sell your home for the highest possible price ASAP

Bought with Danielle J Tucciarone • BHHS Fox & Roach-Blue Bell

Making real estate fast, fun, and stress-free!






