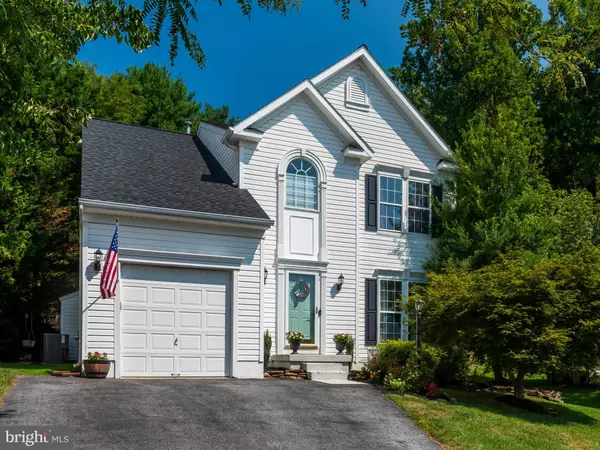$450,000
$444,900
1.1%For more information regarding the value of a property, please contact us for a free consultation.
3 Beds
3 Baths
2,254 SqFt
SOLD DATE : 11/01/2021
Key Details
Sold Price $450,000
Property Type Single Family Home
Sub Type Detached
Listing Status Sold
Purchase Type For Sale
Square Footage 2,254 sqft
Price per Sqft $199
Subdivision Williamsburg
MLS Listing ID PACT2006452
Sold Date 11/01/21
Style Colonial
Bedrooms 3
Full Baths 2
Half Baths 1
HOA Fees $72/qua
HOA Y/N Y
Abv Grd Liv Area 1,904
Originating Board BRIGHT
Year Built 2000
Annual Tax Amount $6,218
Tax Year 2021
Lot Size 7,822 Sqft
Acres 0.18
Lot Dimensions 0.00 x 0.00
Property Description
Delightful, turn-key home in Popular Williamsburg Community in the Downingtown School District. In a very convenient yet off the beaten track location, this community is well planned and offers a pool, basketball courts, playground and walking areas for its residents. Between 2019- 2020 this home ( bought at short sale) was extensively updated and improved! A new roof, new Lennox Air Conditioning , new patio door, new shower door, extensive kitchen updates including many new higher end appliances , new ceramic tile flooring, finishing the basement into a cool game room/bar area, landscaping and new lighting fixtures on the 1st fl, this home is a gem. The overall plan is open, quite bright and versatile. The home is nestled into the hillside in the rear which is beautifully landscaped and hardscaped. It provides a quiet, private spot to enjoy a beautiful day, entertaining or having a meal with family and friends.. come see us.
Location
State PA
County Chester
Area Uwchlan Twp (10333)
Zoning R1
Direction Southeast
Rooms
Other Rooms Dining Room, Primary Bedroom, Bedroom 2, Kitchen, Family Room, Bedroom 1, Other
Basement Full, Partially Finished, Sump Pump, Windows, Poured Concrete
Interior
Interior Features Kitchen - Island, Dining Area, Breakfast Area, Ceiling Fan(s), Chair Railings, Combination Dining/Living, Efficiency, Family Room Off Kitchen, Kitchen - Eat-In, Kitchen - Gourmet, Soaking Tub, Tub Shower, Upgraded Countertops, Walk-in Closet(s), Window Treatments
Hot Water Natural Gas
Heating Forced Air
Cooling Central A/C
Flooring Carpet, Ceramic Tile, Hardwood, Concrete
Fireplaces Number 1
Fireplaces Type Gas/Propane
Equipment Oven - Self Cleaning, Built-In Range, Built-In Microwave, Disposal, Dishwasher, Energy Efficient Appliances, Dryer - Electric, Refrigerator, Oven - Double
Fireplace Y
Window Features Screens,Transom,Insulated
Appliance Oven - Self Cleaning, Built-In Range, Built-In Microwave, Disposal, Dishwasher, Energy Efficient Appliances, Dryer - Electric, Refrigerator, Oven - Double
Heat Source Natural Gas
Laundry Basement
Exterior
Exterior Feature Deck(s)
Garage Built In, Garage Door Opener
Garage Spaces 3.0
Utilities Available Cable TV, Natural Gas Available, Under Ground
Amenities Available Swimming Pool, Tot Lots/Playground, Common Grounds, Baseball Field, Basketball Courts, Community Center
Waterfront N
Water Access N
View Garden/Lawn, Other
Roof Type Pitched,Shingle
Accessibility None
Porch Deck(s)
Parking Type On Street, Driveway, Attached Garage
Attached Garage 1
Total Parking Spaces 3
Garage Y
Building
Lot Description Cul-de-sac, Front Yard, Rear Yard, SideYard(s)
Story 2
Foundation Concrete Perimeter
Sewer Public Sewer
Water Public
Architectural Style Colonial
Level or Stories 2
Additional Building Above Grade, Below Grade
Structure Type Cathedral Ceilings,9'+ Ceilings
New Construction N
Schools
Elementary Schools East Ward
Middle Schools Downingtown
High Schools Downingtown High School West Campus
School District Downingtown Area
Others
Senior Community No
Tax ID 33-06 -0032
Ownership Fee Simple
SqFt Source Assessor
Acceptable Financing Conventional, Cash
Horse Property N
Listing Terms Conventional, Cash
Financing Conventional,Cash
Special Listing Condition Standard
Read Less Info
Want to know what your home might be worth? Contact us for a FREE valuation!

Our team is ready to help you sell your home for the highest possible price ASAP

Bought with Gary A Mercer Sr. • KW Greater West Chester

Making real estate fast, fun, and stress-free!






