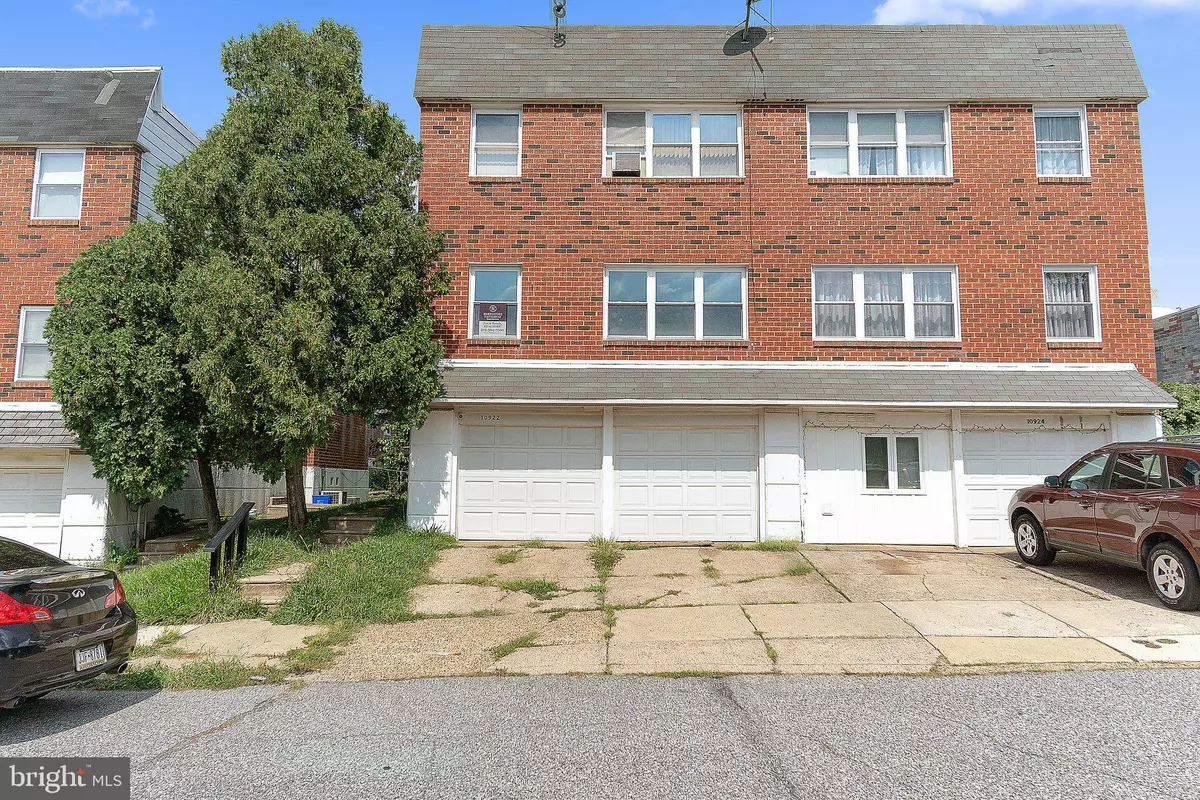$421,000
$415,000
1.4%For more information regarding the value of a property, please contact us for a free consultation.
4 Beds
2 Baths
1,988 SqFt
SOLD DATE : 09/27/2021
Key Details
Sold Price $421,000
Property Type Single Family Home
Sub Type Twin/Semi-Detached
Listing Status Sold
Purchase Type For Sale
Square Footage 1,988 sqft
Price per Sqft $211
Subdivision Philmont Heights
MLS Listing ID PAPH2025440
Sold Date 09/27/21
Style Other
Bedrooms 4
Full Baths 2
HOA Y/N N
Abv Grd Liv Area 1,988
Originating Board BRIGHT
Year Built 1969
Annual Tax Amount $3,677
Tax Year 2021
Lot Size 2,234 Sqft
Acres 0.05
Lot Dimensions 28.00 x 80.00
Property Description
Open House Sunday 8/29 From 11AM-1PM. Presenting 10922 Nandina Ct! This fantastic 2-UNIT Multi-Family home features 4 bedrooms and 2 full bathrooms, 2 sets of kitchens, 2 sets of washer/dryer, and more! Home has been fully renovated with replacement windows, 2 new kitchens, all new floors, fresh paint, updated bathrooms, and so much more. The home first greets you on a quiet cul-de-sac with a gorgeous brick front and 2-car garage with inside access. Upon entering, relish in the beautiful open floor plan to love. With a soft infusion of natural light, the living room is primed to relax and host friends and loved ones. Giving the chef an amazing workspace, both kitchens have updated countertops and cabinets, replaced floors and windows throughout, fresh paint, replaced appliances and more! The dining areas are a great place to enjoy a meal and unwind from the day. The four bedrooms all feature large closets, replacement windows, new floors, and plenty of sunlight. You'll appreciate the oversized basement for an extra game room or storage. Backyard can be used for relaxing on the weekends. Easy commuting to major cities such as Philly, NYC, and Princeton, this home is an amazing place to live. Schedule your showing today!
Location
State PA
County Philadelphia
Area 19116 (19116)
Zoning RTA1
Rooms
Other Rooms Living Room, Dining Room, Bedroom 2, Bedroom 3, Bedroom 4, Kitchen, Bedroom 1, Laundry, Full Bath
Basement Full, Outside Entrance
Main Level Bedrooms 2
Interior
Interior Features 2nd Kitchen, Breakfast Area, Ceiling Fan(s), Dining Area, Family Room Off Kitchen, Floor Plan - Open, Kitchen - Eat-In, Recessed Lighting, Tub Shower, Upgraded Countertops, Walk-in Closet(s)
Hot Water Natural Gas
Heating Forced Air
Cooling Central A/C
Equipment Built-In Microwave, Dishwasher, Dryer, Oven/Range - Gas, Refrigerator, Washer, Water Heater
Fireplace N
Window Features Replacement
Appliance Built-In Microwave, Dishwasher, Dryer, Oven/Range - Gas, Refrigerator, Washer, Water Heater
Heat Source Natural Gas
Exterior
Garage Garage Door Opener, Garage - Front Entry, Inside Access
Garage Spaces 2.0
Waterfront N
Water Access N
Accessibility Mobility Improvements
Parking Type Attached Garage, Other, On Street, Driveway
Attached Garage 2
Total Parking Spaces 2
Garage Y
Building
Lot Description Cul-de-sac
Story 3
Foundation Concrete Perimeter
Sewer Public Sewer
Water Public
Architectural Style Other
Level or Stories 3
Additional Building Above Grade, Below Grade
New Construction N
Schools
School District The School District Of Philadelphia
Others
Senior Community No
Tax ID 582393400
Ownership Fee Simple
SqFt Source Estimated
Special Listing Condition Standard
Read Less Info
Want to know what your home might be worth? Contact us for a FREE valuation!

Our team is ready to help you sell your home for the highest possible price ASAP

Bought with Gene Fish • RE/MAX Elite

Making real estate fast, fun, and stress-free!






