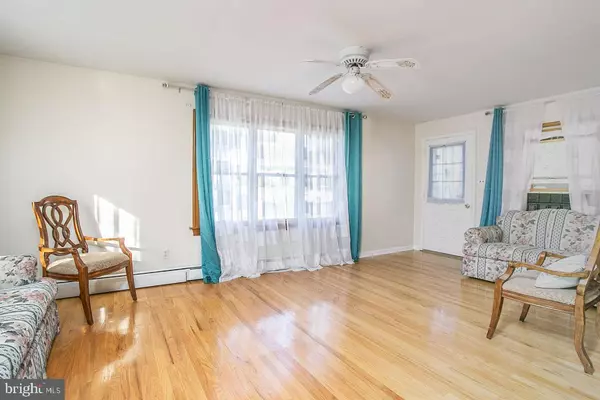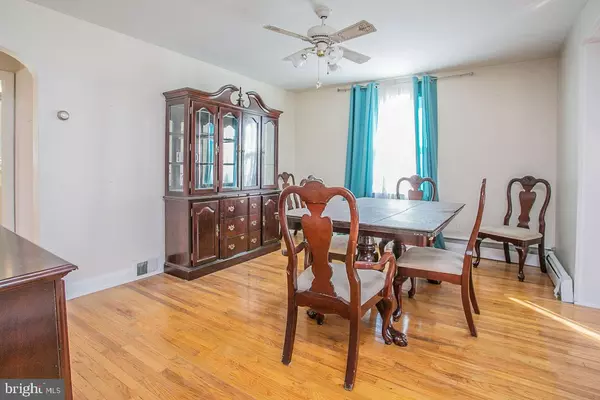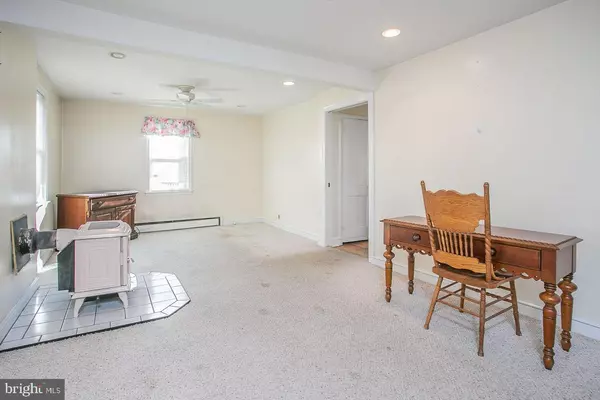$335,000
$350,000
4.3%For more information regarding the value of a property, please contact us for a free consultation.
4 Beds
2 Baths
1,876 SqFt
SOLD DATE : 02/05/2021
Key Details
Sold Price $335,000
Property Type Single Family Home
Sub Type Detached
Listing Status Sold
Purchase Type For Sale
Square Footage 1,876 sqft
Price per Sqft $178
Subdivision None Available
MLS Listing ID PADE536752
Sold Date 02/05/21
Style Colonial
Bedrooms 4
Full Baths 2
HOA Y/N N
Abv Grd Liv Area 1,876
Originating Board BRIGHT
Year Built 1950
Annual Tax Amount $4,509
Tax Year 2019
Lot Size 5,750 Sqft
Acres 0.13
Lot Dimensions 55.00 x 103.00
Property Description
Welcome to 63 Eastwood Road, your new home awaits. This great property is perfect for that growing family or first time home buyers looking for a value purchase. Bring your interior design concepts and cosmetic finish wish list, this home is awaiting your finishing project. This four-bedroom, two-bath home has a large and inviting floor plan along with both full front and private rear yards. Nestled on a quiet street in a highly sought-after family neighborhood; this diamond in the rough will not last long. The first floor has an open-sided and roof covered front porch area to relax on your porch chairs on those lazy spring and summer nights. Enter the front door into the full-sized living room with gleaming hardwood floors with plenty of inviting sunlit windows. A formal dining room, again with sunlit windows and beautiful hardwood floors, abuts the living room. The segregated eat-in kitchen, with outside door access, provides full oak wood cabinets and plenty of counter preparation space. Adjacent to the kitchen sits a generous family room with a wood-burning stove, envision yourself in this cozy and comfy family retreat. A full tiled bath with tub/shower completes the first floor. The second floor boasts four full-sized, sunlit bedrooms with more than adequate storage and another tiled full bath with tub and shower. The second-floor bedrooms are all carpeted, it is likely matching hardwood floors are underneath. The full basement has recently been readied for your finishing and totally waterproofed with a new perimeter drain system with integrated sump pump and wall treatment. The private, quiet backyard is a perfect setting to relax and enjoy those friends and family picnics we have sorely missed. This property is close to major road arteries such as Route 1, Route 252 and the Blue Route. There is plentiful shopping, public ball fields, and healthcare nearby. Research the comparable sold and available for sale homes in the area, you will learn what a value this opportunity presents.
Location
State PA
County Delaware
Area Upper Providence Twp (10435)
Zoning R-10
Direction Northeast
Rooms
Other Rooms Living Room, Dining Room, Bedroom 2, Bedroom 3, Bedroom 4, Kitchen, Family Room, Basement, Bedroom 1, Bathroom 1, Bathroom 2
Basement Full, Unfinished, Drainage System
Interior
Interior Features Attic, Formal/Separate Dining Room, Kitchen - Eat-In, Tub Shower, Wood Floors
Hot Water Oil
Heating Hot Water
Cooling Ceiling Fan(s), Window Unit(s)
Flooring Carpet, Hardwood, Ceramic Tile
Furnishings No
Fireplace N
Window Features Double Hung
Heat Source Oil
Laundry Basement
Exterior
Garage Spaces 2.0
Utilities Available Above Ground
Waterfront N
Water Access N
Roof Type Asbestos Shingle
Street Surface Black Top
Accessibility Grab Bars Mod
Parking Type Driveway
Total Parking Spaces 2
Garage N
Building
Lot Description Front Yard, Rear Yard
Story 2
Foundation Block
Sewer Public Sewer
Water Public
Architectural Style Colonial
Level or Stories 2
Additional Building Above Grade, Below Grade
Structure Type Dry Wall
New Construction N
Schools
School District Rose Tree Media
Others
Pets Allowed Y
Senior Community No
Tax ID 35-00-00342-00
Ownership Fee Simple
SqFt Source Assessor
Acceptable Financing Cash, Conventional, FHA, VA
Horse Property N
Listing Terms Cash, Conventional, FHA, VA
Financing Cash,Conventional,FHA,VA
Special Listing Condition Standard
Pets Description No Pet Restrictions
Read Less Info
Want to know what your home might be worth? Contact us for a FREE valuation!

Our team is ready to help you sell your home for the highest possible price ASAP

Bought with Mary F D'Alonzo • Compass RE

Making real estate fast, fun, and stress-free!






