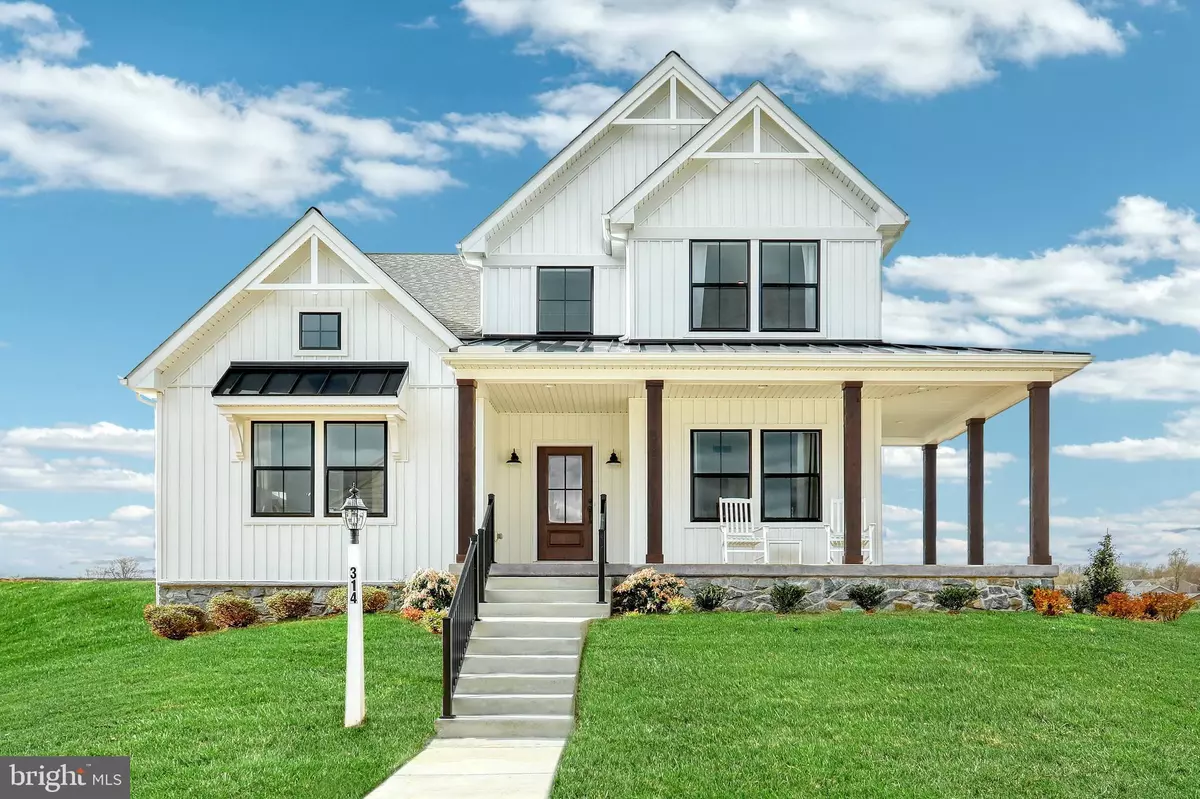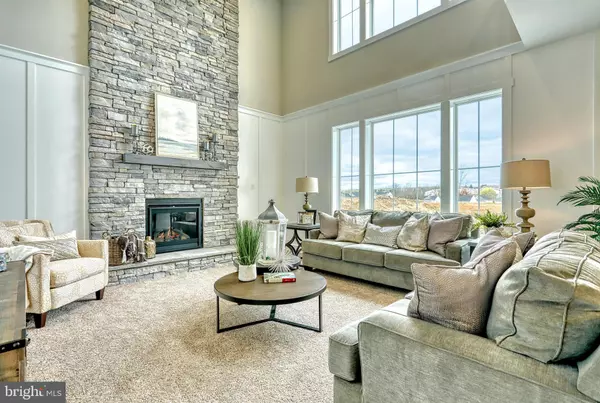$507,990
$499,990
1.6%For more information regarding the value of a property, please contact us for a free consultation.
3 Beds
3 Baths
2,242 SqFt
SOLD DATE : 11/10/2021
Key Details
Sold Price $507,990
Property Type Single Family Home
Sub Type Detached
Listing Status Sold
Purchase Type For Sale
Square Footage 2,242 sqft
Price per Sqft $226
Subdivision Sadsbury Park
MLS Listing ID PACT539358
Sold Date 11/10/21
Style Traditional
Bedrooms 3
Full Baths 2
Half Baths 1
HOA Fees $115/mo
HOA Y/N Y
Abv Grd Liv Area 2,242
Originating Board BRIGHT
Year Built 2019
Tax Year 2021
Lot Size 8,094 Sqft
Acres 0.19
Property Description
Welcome to the Milton Farmhouse model home at Sadsbury Park! The stunning exterior features white vertical siding, black metal roof accents, black windows, a wrap-around porch, and stained columns. Inside the Foyer, there is a Study to the right, followed by a Powder Room and coat closet. In the main living area of the home, you’ll find the Dining Area with bump out, Classic Kitchen, and Family Room. The Classic Kitchen features white cabinets, black leather granite countertops, subway tile backsplash, and stainless appliances. The 2-story Family Room has a fireplace going up to the ceiling, 10’ wainscoting trim detail, and large windows.
The first-floor Owner’s Suite is located to the front of the home and features transom windows, floor-to-ceiling trim detail, a walk-in closet and en-suite bath. The Serenity Bath has a large freestanding tub, tile shower with glass surround, dual vanities, and private water closet. The Laundry Room is conveniently located on the first floor.
Upstairs a Loft overlooks the Family Room below. 2 additional bedrooms and a full bath complete the second floor.
2 car garage and full unfinished basement.
Location
State PA
County Chester
Area Sadsbury Twp (10337)
Zoning RESIDENTIAL
Rooms
Basement Unfinished
Main Level Bedrooms 1
Interior
Hot Water Electric
Heating Forced Air
Cooling Central A/C
Heat Source Natural Gas
Exterior
Garage Garage Door Opener, Other
Garage Spaces 2.0
Waterfront N
Water Access N
Accessibility None
Parking Type Attached Garage, Driveway, Off Street
Attached Garage 2
Total Parking Spaces 2
Garage Y
Building
Story 2
Sewer Public Sewer
Water Public
Architectural Style Traditional
Level or Stories 2
Additional Building Above Grade
New Construction Y
Schools
School District Coatesville Area
Others
Senior Community No
Tax ID TBD
Ownership Fee Simple
SqFt Source Estimated
Special Listing Condition Standard
Read Less Info
Want to know what your home might be worth? Contact us for a FREE valuation!

Our team is ready to help you sell your home for the highest possible price ASAP

Bought with Benjamin Rutt • Patriot Realty, LLC

Making real estate fast, fun, and stress-free!






