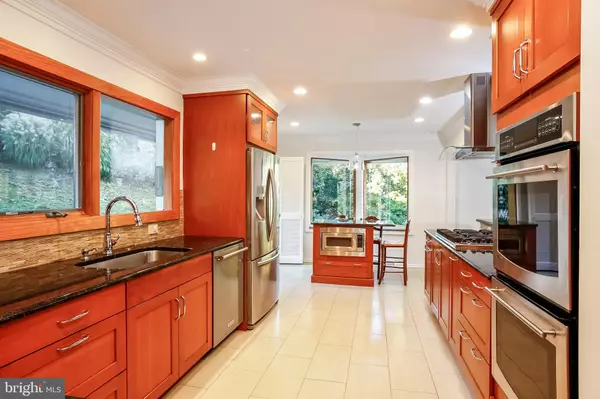$551,000
$535,000
3.0%For more information regarding the value of a property, please contact us for a free consultation.
3 Beds
2 Baths
2,844 SqFt
SOLD DATE : 12/15/2020
Key Details
Sold Price $551,000
Property Type Single Family Home
Sub Type Detached
Listing Status Sold
Purchase Type For Sale
Square Footage 2,844 sqft
Price per Sqft $193
Subdivision Chateau De Provenc
MLS Listing ID PADE531004
Sold Date 12/15/20
Style Contemporary
Bedrooms 3
Full Baths 2
HOA Y/N N
Abv Grd Liv Area 2,844
Originating Board BRIGHT
Year Built 1966
Annual Tax Amount $8,055
Tax Year 2019
Lot Size 0.789 Acres
Acres 0.79
Lot Dimensions 127.00 x 321.00
Property Description
Beautifully updated 3 bedroom, 2 bath contemporary style home on picturesque lot with stunning views! Well-appointed kitchen has Viking cooktop, GE double wall oven, Kitchen Aid dishwasher, built-in microwave, granite counters, tile backsplash and slider that leads to charming slate patio. Kitchen opens to family room with breakfast bar and wood burning stove. Main level offers a gorgeous master suite with custom built-in closets and drawers, a large second closet and tray ceiling with recessed lighting. Master bath has jetted tub, spacious shower with 3 shower heads, linen cabinet and separate water closet with bidet. Formal dining room has modern built-ins and is open to the 2-story living room. Enjoy lovely views from the living room with 13' ceilings, floor to ceiling windows and 2 sliders that open to the deck. Deck overlooks a tranquil pond and beautifully landscaped serene setting. 2nd and 3rd bedrooms share the updated hall bath with a newer Kohler LuxStone shower and glass vessel sink. Family room on lower level offers more living space with built-in cabinets, gas fireplace, mounted TV, wet bar with granite counters and wine fridge. Additional features include 2-car attached garage, Anderson windows, laundry room with storage and second refrigerator, crown mouldings, hardwood floors, and almost the entire interior has been freshly painted. Located in Rose Tree Media School District and just minutes from Media Borough's shops and restaurants, this wonderful home is move-in ready and waiting for its next owner!
Location
State PA
County Delaware
Area Upper Providence Twp (10435)
Zoning RES
Rooms
Basement Partial, Fully Finished
Main Level Bedrooms 1
Interior
Interior Features Bar, Breakfast Area, Built-Ins, Carpet, Ceiling Fan(s), Crown Moldings, Family Room Off Kitchen, Formal/Separate Dining Room, Kitchen - Eat-In, Kitchen - Island, Recessed Lighting, Stall Shower, Upgraded Countertops, Wet/Dry Bar, Wine Storage, Wood Floors, Soaking Tub
Hot Water Natural Gas
Heating Forced Air
Cooling Central A/C
Flooring Hardwood, Carpet, Ceramic Tile
Fireplaces Number 2
Equipment Built-In Microwave, Disposal, Dishwasher, Extra Refrigerator/Freezer, Oven - Double, Oven - Wall, Range Hood, Six Burner Stove
Fireplace Y
Appliance Built-In Microwave, Disposal, Dishwasher, Extra Refrigerator/Freezer, Oven - Double, Oven - Wall, Range Hood, Six Burner Stove
Heat Source Natural Gas
Laundry Lower Floor
Exterior
Exterior Feature Deck(s), Patio(s)
Garage Inside Access
Garage Spaces 2.0
Waterfront N
Water Access N
View Pond, Trees/Woods
Roof Type Architectural Shingle,Flat,Pitched
Accessibility None
Porch Deck(s), Patio(s)
Parking Type Attached Garage
Attached Garage 2
Total Parking Spaces 2
Garage Y
Building
Lot Description Pond, Rear Yard
Story 2.5
Sewer Public Sewer, Grinder Pump
Water Public
Architectural Style Contemporary
Level or Stories 2.5
Additional Building Above Grade, Below Grade
Structure Type High,2 Story Ceilings,Dry Wall,9'+ Ceilings
New Construction N
Schools
Elementary Schools Rose Tree
Middle Schools Springton Lake
High Schools Penncrest
School District Rose Tree Media
Others
Senior Community No
Tax ID 35-00-01622-00
Ownership Fee Simple
SqFt Source Assessor
Acceptable Financing Cash, Conventional
Listing Terms Cash, Conventional
Financing Cash,Conventional
Special Listing Condition Standard
Read Less Info
Want to know what your home might be worth? Contact us for a FREE valuation!

Our team is ready to help you sell your home for the highest possible price ASAP

Bought with Anne D Hanson • Coldwell Banker Realty

Making real estate fast, fun, and stress-free!






