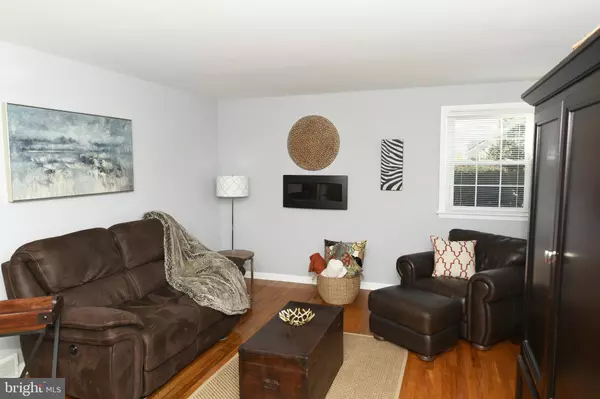$289,900
$289,900
For more information regarding the value of a property, please contact us for a free consultation.
5 Beds
2 Baths
1,802 SqFt
SOLD DATE : 12/21/2020
Key Details
Sold Price $289,900
Property Type Single Family Home
Sub Type Detached
Listing Status Sold
Purchase Type For Sale
Square Footage 1,802 sqft
Price per Sqft $160
Subdivision East Lampeter
MLS Listing ID PALA173590
Sold Date 12/21/20
Style Ranch/Rambler
Bedrooms 5
Full Baths 1
Half Baths 1
HOA Y/N N
Abv Grd Liv Area 1,516
Originating Board BRIGHT
Year Built 1959
Annual Tax Amount $3,688
Tax Year 2020
Lot Size 0.410 Acres
Acres 0.41
Lot Dimensions 0.00 x 0.00
Property Description
This is an excellent well kept brick rancher, Brand new roof on 10-15-20, with full warranty ,Complete kitchen upgrades, including new countertops,faucets,double sink, cabinet restoration, beautiful hardwood floors throughout house , beautiful interior decor, , this home has 4 bedrooms and a possible 5th Bedroom in basement . Master bedroom on first level with half bath,closet space, parking on side carport, ( could be enclosed ) landscaping , large basement partially finished , basement was completely waterproofed last year with full warranty, Fireplace in Basement, Outside entry in basement , water softener, Natural Gas furnace and new gas hot water heater, 200 Amp Service, Rear storage shed , rear yard , and prime corner location , No escalating clauses, 24 Notice req.. No showing till after 11/29 due to holidays , tenant has small cat do not let out ..Use Showingtime for appointments This home is in move in condition , Please no shoes,and masks required , comply with all covid 19 requirements
Location
State PA
County Lancaster
Area East Lampeter Twp (10531)
Zoning RESIDENTIAL
Direction Northwest
Rooms
Other Rooms Living Room, Dining Room, Bedroom 2, Bedroom 3, Bedroom 4, Bedroom 5, Kitchen, Family Room, Bedroom 1, Laundry, Bathroom 1, Bathroom 2
Basement Full, Partially Finished, Sump Pump, Walkout Stairs, Water Proofing System, Workshop, Interior Access
Main Level Bedrooms 4
Interior
Interior Features Kitchen - Island, Wood Floors, Ceiling Fan(s), Upgraded Countertops
Hot Water Natural Gas
Heating Forced Air
Cooling Central A/C
Flooring Hardwood, Carpet
Fireplaces Number 1
Equipment Cooktop, Oven - Wall
Fireplace Y
Window Features Insulated,Replacement
Appliance Cooktop, Oven - Wall
Heat Source Natural Gas
Laundry Basement
Exterior
Garage Spaces 3.0
Utilities Available Cable TV, Phone Available, Electric Available
Waterfront N
Water Access N
Roof Type Shingle
Accessibility None
Parking Type Attached Carport, Driveway
Total Parking Spaces 3
Garage N
Building
Lot Description Corner, Landscaping, Level
Story 1
Sewer Public Sewer
Water Public
Architectural Style Ranch/Rambler
Level or Stories 1
Additional Building Above Grade, Below Grade
Structure Type Plaster Walls,Dry Wall
New Construction N
Schools
Elementary Schools Smoketown
Middle Schools Conestoga Valley
High Schools Conestoga Valley
School District Conestoga Valley
Others
Pets Allowed Y
Senior Community No
Tax ID 310-30119-0-0000
Ownership Fee Simple
SqFt Source Assessor
Acceptable Financing Cash, Conventional
Listing Terms Cash, Conventional
Financing Cash,Conventional
Special Listing Condition Standard
Pets Description No Pet Restrictions
Read Less Info
Want to know what your home might be worth? Contact us for a FREE valuation!

Our team is ready to help you sell your home for the highest possible price ASAP

Bought with E. Leonard Ferber • Len Ferber Real Estate

Making real estate fast, fun, and stress-free!






