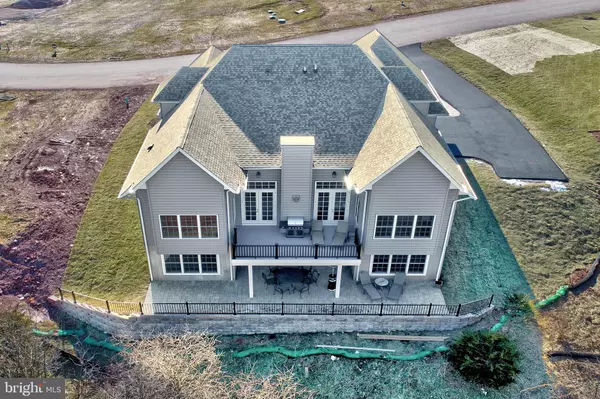$662,000
$662,000
For more information regarding the value of a property, please contact us for a free consultation.
4 Beds
5 Baths
4,000 SqFt
SOLD DATE : 02/13/2020
Key Details
Sold Price $662,000
Property Type Single Family Home
Sub Type Detached
Listing Status Sold
Purchase Type For Sale
Square Footage 4,000 sqft
Price per Sqft $165
Subdivision None Available
MLS Listing ID PAAD108838
Sold Date 02/13/20
Style Contemporary
Bedrooms 4
Full Baths 4
Half Baths 1
HOA Y/N N
Abv Grd Liv Area 4,000
Originating Board BRIGHT
Year Built 2018
Annual Tax Amount $8,051
Tax Year 2018
Property Description
Make this exquisite Custom-Built, ONE OWNER home located in the New Cumberland Crossings at The Links at Gettysburg built by High Performance Homes, L.L.C. You must see this home in person to appreciate the quality construction and upgrades. You will feel welcomed the minute you walk into the front door at 40 Cooper Lane. The gourmet kitchen with granite counter tops, Moen Arbor touch less facet and plenty of custom cabinets provides a perfect place to enjoy time with the family & friends. Entertaining is enjoyable & easy with a 36 5-burner propane oven complete with a chimney hood, cook top and French Door Refrigerator. Enjoy the views from the breakfast nook with plenty of surrounding windows. A grand great room that features a glowing propane fireplace and allows you to walk out to the beautiful deck overlooking your back yard. Adjoining your backyard is a wooded wonderland for all of nature, come enjoy the views and sounds. A formal dining room is included for those special occasions. The expanded master (owners) suite with double walk in closets and a spacious master bath awaits you. This home features beautiful engineered hardwood and tile flooring throughout with some carpeted rooms. Wrought Iron spindles will lead you up the staircase to the second floor that offers 2 additional bedrooms and a full bath. A fully finished family (game) room with a wet/dry bar awaits you in the lower level that walks out to your back yard. A full bath, office, den, exercise room and storage room are in the lower level of this home. This home has over $200,000 in structural upgrades and enhancements that will be available in a booklet at the home when you schedule your tour of this exquisite home. We do ask that shoes be removed during all showings (booties will be provided). Listing Agent may be present during your showing to answer any questions you may have about this home. High Performance Homes, L.L.C. has been awarded 2018 GRAND Housing Innovation Award for Custom Homes by the Dept of Energy.
Location
State PA
County Adams
Area Mount Joy Twp (14330)
Zoning RESIDENTIAL
Rooms
Other Rooms Living Room, Dining Room, Primary Bedroom, Bedroom 3, Bedroom 4, Kitchen, Family Room, Foyer, Exercise Room, Laundry, Office, Bonus Room, Primary Bathroom, Full Bath, Half Bath, Additional Bedroom
Basement Daylight, Full, Connecting Stairway, Fully Finished, Heated, Improved, Interior Access, Outside Entrance, Poured Concrete, Walkout Level, Water Proofing System
Main Level Bedrooms 2
Interior
Interior Features Air Filter System, Bar, Breakfast Area, Built-Ins, Carpet, Ceiling Fan(s), Chair Railings, Crown Moldings, Dining Area, Entry Level Bedroom, Floor Plan - Open, Kitchen - Gourmet, Kitchen - Island, Primary Bath(s), Recessed Lighting, Soaking Tub, Stall Shower, Tub Shower, Upgraded Countertops, Walk-in Closet(s), Wet/Dry Bar, Wood Floors
Heating Heat Pump - Electric BackUp, Heat Pump(s)
Cooling Geothermal
Flooring Hardwood, Ceramic Tile, Carpet
Fireplaces Number 1
Fireplaces Type Gas/Propane
Equipment Built-In Microwave, Disposal, ENERGY STAR Dishwasher, ENERGY STAR Refrigerator, Exhaust Fan, Oven/Range - Gas, Range Hood, Water Heater
Fireplace Y
Window Features ENERGY STAR Qualified,Energy Efficient
Appliance Built-In Microwave, Disposal, ENERGY STAR Dishwasher, ENERGY STAR Refrigerator, Exhaust Fan, Oven/Range - Gas, Range Hood, Water Heater
Heat Source Electric, Geo-thermal
Exterior
Exterior Feature Porch(es), Patio(s), Deck(s)
Garage Garage Door Opener, Garage - Side Entry, Inside Access, Oversized
Garage Spaces 2.0
Waterfront N
Water Access N
Roof Type Architectural Shingle
Accessibility 32\"+ wide Doors
Porch Porch(es), Patio(s), Deck(s)
Parking Type Driveway, Attached Garage
Attached Garage 2
Total Parking Spaces 2
Garage Y
Building
Story 2
Sewer Public Sewer
Water Community
Architectural Style Contemporary
Level or Stories 2
Additional Building Above Grade
Structure Type 9'+ Ceilings,2 Story Ceilings,Cathedral Ceilings,Dry Wall,High,Plaster Walls,Vaulted Ceilings
New Construction N
Schools
School District Gettysburg Area
Others
Senior Community No
Tax ID NO TAX RECORD
Ownership Fee Simple
SqFt Source Assessor
Acceptable Financing Cash, Conventional
Horse Property N
Listing Terms Cash, Conventional
Financing Cash,Conventional
Special Listing Condition Standard
Read Less Info
Want to know what your home might be worth? Contact us for a FREE valuation!

Our team is ready to help you sell your home for the highest possible price ASAP

Bought with Kermit Ellis Singley • Miller & Associates Real Estate, LLC

Making real estate fast, fun, and stress-free!






