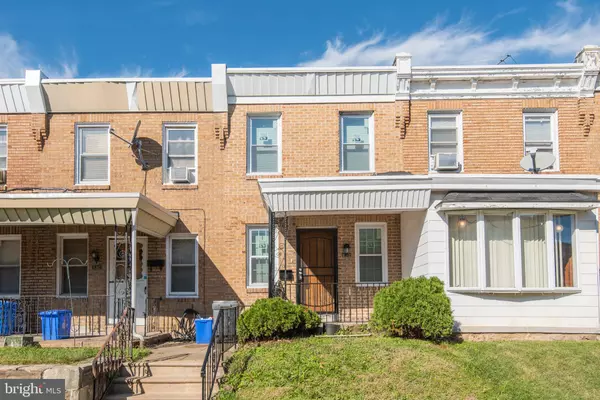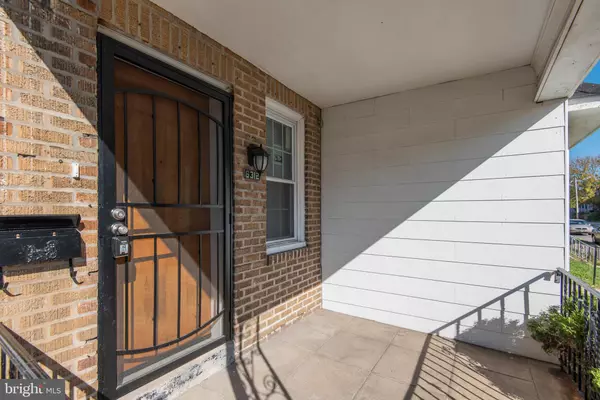$190,000
$180,000
5.6%For more information regarding the value of a property, please contact us for a free consultation.
3 Beds
2 Baths
1,434 SqFt
SOLD DATE : 01/22/2021
Key Details
Sold Price $190,000
Property Type Townhouse
Sub Type Interior Row/Townhouse
Listing Status Sold
Purchase Type For Sale
Square Footage 1,434 sqft
Price per Sqft $132
Subdivision Tacony
MLS Listing ID PAPH951440
Sold Date 01/22/21
Style Traditional
Bedrooms 3
Full Baths 2
HOA Y/N N
Abv Grd Liv Area 1,084
Originating Board BRIGHT
Year Built 1920
Annual Tax Amount $1,188
Tax Year 2020
Lot Size 1,283 Sqft
Acres 0.03
Lot Dimensions 14.25 x 90.00
Property Description
Welcome home to this newly renovated 3 bedroom/2 bathroom gem in the booming Tacony section of the city! 6312 Marsden St offers so much convenience with tons of updates and OFF STREET PARKING! Enter through the spacious front porch area to an open living/dining with brand new recessed lighting that is perfect for hosting or relaxing. Past that, you will find the beautifully updated kitchen with stainless steel appliances, featuring a large range hood, 5 burner gas stove, granite countertops, and wood cabinetry. Exit through the kitchen to find your backyard/off street parking which will make life that much easier. The new staircase will take you to the second floor where you will find 2 guest bedrooms and a tastefully designed hallway bath with a skylight, tub, black fixtures, and so much more. Finally, step into the open and airy vaulted ceiling master bedroom where there is an abundance of natural light and a ceiling fan to help keep you cool. There is also 350+ more square feet and A FULL BATHROOM in the finished basement which will be a perfect space for a home gym, office, or play area for the kids. Almost everything in 6312 Marsden is new including: the roof, windows, paint, staircases, and flooring, which all make it move in ready. Around the corner from parks, playgrounds, Joe's Steaks, Rite Aid, The Grey Lodge Pub, Chickie's & Pete's, and so much more means you will never run out of things to do! Schedule your showing and make your offer today!
Location
State PA
County Philadelphia
Area 19135 (19135)
Zoning RSA5
Rooms
Basement Full
Interior
Hot Water Natural Gas
Heating Baseboard - Electric, Radiant, Hot Water
Cooling None
Heat Source Natural Gas, Electric
Exterior
Exterior Feature Porch(es)
Waterfront N
Water Access N
Accessibility None
Porch Porch(es)
Garage N
Building
Story 2
Sewer Public Sewer
Water Public
Architectural Style Traditional
Level or Stories 2
Additional Building Above Grade, Below Grade
New Construction N
Schools
School District The School District Of Philadelphia
Others
Senior Community No
Tax ID 411250600
Ownership Fee Simple
SqFt Source Assessor
Special Listing Condition Standard
Read Less Info
Want to know what your home might be worth? Contact us for a FREE valuation!

Our team is ready to help you sell your home for the highest possible price ASAP

Bought with Rick Cummings • RE/MAX Affiliates

Making real estate fast, fun, and stress-free!






