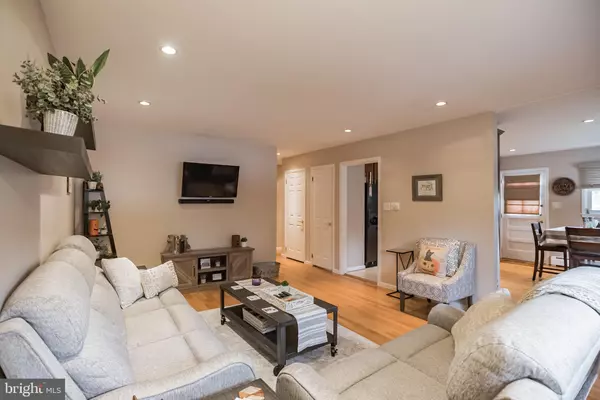$395,000
$395,000
For more information regarding the value of a property, please contact us for a free consultation.
3 Beds
2 Baths
2,070 SqFt
SOLD DATE : 11/23/2021
Key Details
Sold Price $395,000
Property Type Single Family Home
Sub Type Detached
Listing Status Sold
Purchase Type For Sale
Square Footage 2,070 sqft
Price per Sqft $190
Subdivision North Hills
MLS Listing ID PAMC2000761
Sold Date 11/23/21
Style Raised Ranch/Rambler
Bedrooms 3
Full Baths 1
Half Baths 1
HOA Y/N N
Abv Grd Liv Area 1,120
Originating Board BRIGHT
Year Built 1970
Annual Tax Amount $3,893
Tax Year 2018
Lot Size 5,000 Sqft
Acres 0.11
Property Description
Welcome to 2828 Pine Ave in Glenside/Abington School District. This wonderful raised ranch home is MOVE IN READY! The current owners have loved every inch of the home- to the extent of upgrading all switches and lights throughout to SMART HOME technology- including NEST thermostats! Enter into the living area, complimented by beautiful hardwood flooring that stretches throughout the main level. There is an open, updated eat in kitchen with black appliances, granite counter tops, a Coffee bar & pantry! Off the kitchen is a Trek deck with stairs leading down to the yard.
Back inside and down the hall you will find 3 bedrooms with spacious closets equipped with closet organizers. The FRESHLY tiled large full bathroom completes this level- and offers an AROMATHERAPY shower head! Have a spa experience!
Public records lists this home as 1120 square feet, however, this home offers an additional 950 sq feet of fully finished basement divided into two separate living areas! Use as a lower level family room- complimented by a playroom, gym, office, yoga studio- endless possibilities! BRAND NEW premium luxury vinyl plank flooring has been installed throughout the entire lower level- just weeks ago! There is a newer half bath as well on the lower level. The amount of closets and storage needs to be seen to be believed. There is also a utility room with the heater and washer/dryer. The basement opens up to a large patio and fenced yard. Other notable features are replacement windows throughout, 2 zone heat, new 200 AMP electrical box, CENTRAL AIR , a huge BRAND NEW shed and a driveway that can hold 4 cars. Schedule your appointment today, this one won't last long!!!
Location
State PA
County Montgomery
Area Abington Twp (10630)
Zoning H
Direction North
Rooms
Other Rooms Living Room, Bedroom 2, Bedroom 3, Kitchen, Basement, Bedroom 1
Basement Full, Fully Finished, Rear Entrance, Walkout Level
Main Level Bedrooms 3
Interior
Interior Features Built-Ins, Carpet, Ceiling Fan(s), Combination Kitchen/Dining, Kitchen - Eat-In, Recessed Lighting, Wet/Dry Bar, Window Treatments, Wood Floors
Hot Water Natural Gas
Heating Baseboard - Hot Water, Zoned
Cooling Central A/C
Flooring Hardwood
Equipment Built-In Microwave, Dishwasher, Disposal, Dryer - Gas, Energy Efficient Appliances, Oven - Self Cleaning, Refrigerator, Washer
Appliance Built-In Microwave, Dishwasher, Disposal, Dryer - Gas, Energy Efficient Appliances, Oven - Self Cleaning, Refrigerator, Washer
Heat Source Natural Gas
Exterior
Waterfront N
Water Access N
Roof Type Shingle
Accessibility None
Parking Type Driveway
Garage N
Building
Story 2
Foundation Slab
Sewer Public Sewer
Water Public
Architectural Style Raised Ranch/Rambler
Level or Stories 2
Additional Building Above Grade, Below Grade
New Construction N
Schools
Elementary Schools Copper Beech
Middle Schools Abington Junior
High Schools Abington
School District Abington
Others
Senior Community No
Tax ID 30-00-53856-006
Ownership Fee Simple
SqFt Source Estimated
Special Listing Condition Standard
Read Less Info
Want to know what your home might be worth? Contact us for a FREE valuation!

Our team is ready to help you sell your home for the highest possible price ASAP

Bought with Frederick W Hencken • Keller Williams Real Estate-Blue Bell

Making real estate fast, fun, and stress-free!






