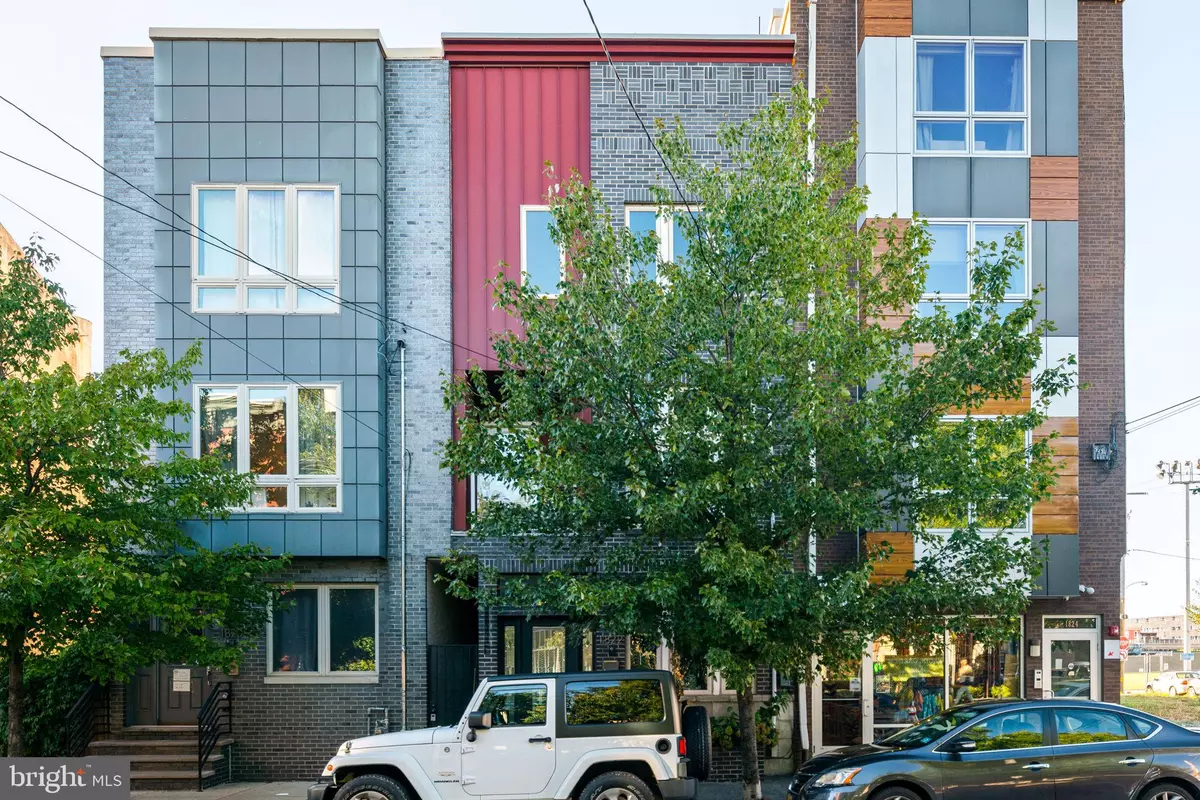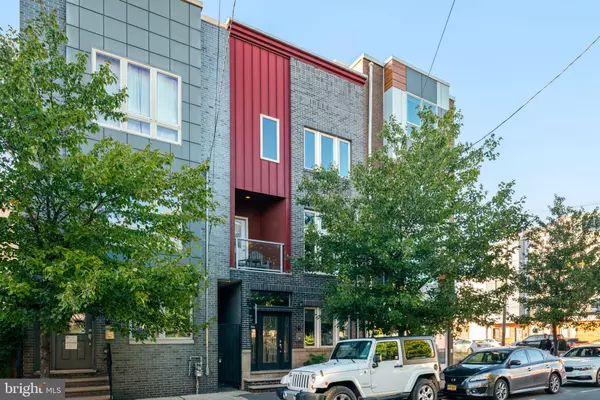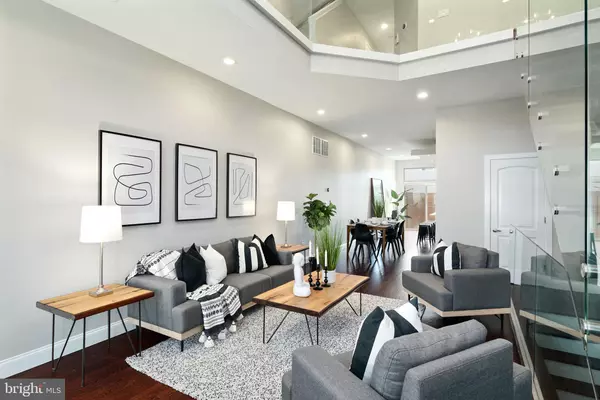$850,000
$849,000
0.1%For more information regarding the value of a property, please contact us for a free consultation.
3 Beds
5 Baths
3,066 SqFt
SOLD DATE : 01/11/2022
Key Details
Sold Price $850,000
Property Type Townhouse
Sub Type Interior Row/Townhouse
Listing Status Sold
Purchase Type For Sale
Square Footage 3,066 sqft
Price per Sqft $277
Subdivision Fishtown
MLS Listing ID PAPH2035708
Sold Date 01/11/22
Style Straight Thru
Bedrooms 3
Full Baths 4
Half Baths 1
HOA Y/N N
Abv Grd Liv Area 2,516
Originating Board BRIGHT
Year Built 2012
Annual Tax Amount $2,045
Tax Year 2021
Lot Size 1,838 Sqft
Acres 0.04
Lot Dimensions 18.00 x 120.00
Property Description
Second time's a charm! Back on the market with fresh paint and repairs! This light-filled Fishtown home has EVERYTHING on your list PARKING, HUGE YARD, home office in addition to 3 large bedrooms, finished walk-out basement and 4.5 baths! It also has 3 additional outdoor spaces, including an expansive roof deck with beautiful views. Not to mention the perfect location in the coveted Alexander Adaire elementary school catchment with a playground, transit and shops/restaurants mere steps away. Only 8 years young, this home is in excellent condition with 2 yrs left on the tax abatement as a bonus. This property runs the full length of the block providing private parking out back as well as ensuring that your views and privacy will always be preserved. Currently set up for one space, the parking area can easily be converted to accommodate 2-car TANDEM PARKING. The owners acquired the rear adjacent lot in 2019 and consolidated the parcels. Enter inside to find one of the most stunning entry spaces Fishtown has to offer. Two story ceilings with a handsome hanging fixture paired with the front wall of windows illuminates the large open living space with dark hardwood flooring. The spacious main floor living area flows easily into an open dining space and gourmet kitchen featuring stainless steel appliances, marble subway tile backsplash, quartz countertops with a massive center island with seating, wine cooler and convenient access to the back patio space and private yard. Upstairs, the open second floor landing currently houses a peloton in a commercial worthy atmosphere. The landing exits out to the 2nd outdoor space with a private balcony that overlooks the gardens below. The first of 3 spacious bedrooms, a shared full bath with glass shower and a hall closet equipped with washer/dryer hookup make up the rest of this floor. A smaller room can be used as a smaller 4th bedroom for guests or made into the perfect home office or den space. The third floor houses a large primary suite outfitted with three closets, a private balcony overlooking the backyard and a tranquil ensuite with soaking tub and large glass stall shower. An additional bedroom with ensuite and a hall linen closet round out this floor. A glass door leads you up to the expansive roof deck with panoramic views of the skyline. Electric and water hookups are conveniently in place to help maximize enjoyment and use. Adding to the livable square footage of the home, the large walk-out basement offers the 4th full bath, a bonus space with high ceilings and bright recessed lighting. Use this space as an additional playroom, workout space, living room, home office or in-law suite. A side-by-side front loading laundry closet is located in the hall as well as a large storage room with brand new HVAC system. With incredible walkability to Fishtown favorites like Suraya, Johnny Brenda's, Fette Sau, and La Colombe as well as the dog parks, playgrounds, rec-center and community gardens on either side of the block - don't miss out on this incredible rare opportunity!
Location
State PA
County Philadelphia
Area 19125 (19125)
Zoning RSA
Direction East
Rooms
Basement Fully Finished, Outside Entrance, Poured Concrete, Walkout Level, Windows, Walkout Stairs
Interior
Interior Features Breakfast Area, Combination Dining/Living, Floor Plan - Open, Kitchen - Island, Kitchen - Gourmet, Kitchen - Eat-In, Recessed Lighting, Soaking Tub, Sprinkler System, Stall Shower, Upgraded Countertops, Walk-in Closet(s), Wine Storage, Wood Floors
Hot Water Electric
Heating Forced Air
Cooling Central A/C
Flooring Hardwood, Ceramic Tile, Stone
Equipment Built-In Microwave, Built-In Range, Dishwasher, Disposal, Dryer, Energy Efficient Appliances, Oven/Range - Electric, Refrigerator, Stainless Steel Appliances, Washer, Washer - Front Loading, Washer/Dryer Hookups Only
Fireplace N
Window Features Atrium
Appliance Built-In Microwave, Built-In Range, Dishwasher, Disposal, Dryer, Energy Efficient Appliances, Oven/Range - Electric, Refrigerator, Stainless Steel Appliances, Washer, Washer - Front Loading, Washer/Dryer Hookups Only
Heat Source Electric
Laundry Lower Floor, Hookup, Upper Floor
Exterior
Exterior Feature Patio(s), Deck(s), Balconies- Multiple, Roof
Garage Spaces 1.0
Waterfront N
Water Access N
Roof Type Flat
Accessibility None
Porch Patio(s), Deck(s), Balconies- Multiple, Roof
Total Parking Spaces 1
Garage N
Building
Story 3
Foundation Permanent
Sewer Public Sewer
Water Public
Architectural Style Straight Thru
Level or Stories 3
Additional Building Above Grade, Below Grade
Structure Type 2 Story Ceilings,High,9'+ Ceilings
New Construction N
Schools
Elementary Schools Alexander Adaire
Middle Schools Alexander Adaire
High Schools Penn Treaty
School District The School District Of Philadelphia
Others
Pets Allowed Y
Senior Community No
Tax ID 183049802
Ownership Fee Simple
SqFt Source Assessor
Security Features Security System
Horse Property N
Special Listing Condition Standard
Pets Description No Pet Restrictions
Read Less Info
Want to know what your home might be worth? Contact us for a FREE valuation!

Our team is ready to help you sell your home for the highest possible price ASAP

Bought with James F Roche Jr. • KW Philly

Making real estate fast, fun, and stress-free!






