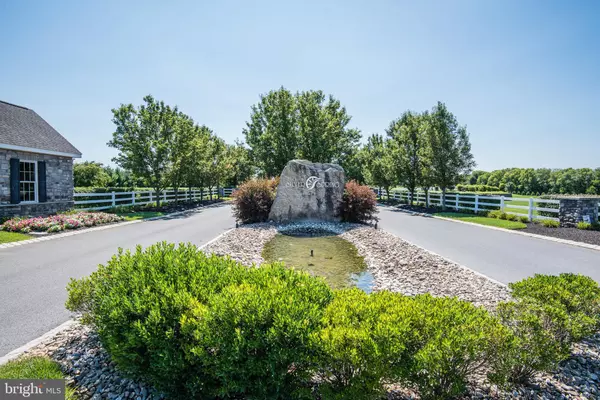$397,000
$415,000
4.3%For more information regarding the value of a property, please contact us for a free consultation.
2 Beds
2 Baths
1,847 SqFt
SOLD DATE : 03/31/2021
Key Details
Sold Price $397,000
Property Type Condo
Sub Type Condo/Co-op
Listing Status Sold
Purchase Type For Sale
Square Footage 1,847 sqft
Price per Sqft $214
Subdivision Traditions Of America
MLS Listing ID PACB128086
Sold Date 03/31/21
Style Ranch/Rambler
Bedrooms 2
Full Baths 2
Condo Fees $261/mo
HOA Y/N N
Abv Grd Liv Area 1,847
Originating Board BRIGHT
Year Built 2014
Annual Tax Amount $5,846
Tax Year 2021
Property Description
DISTINCTIVELY UPGRADED AT EVERY ANGLE, this spectacular single family home in the areas premier active older adult community of TRADITIONS OF AMERICA, is situated on one of the few exterior parcels that backs to the walking trail AND is within an ez stroll to the clubhouse and pools! Curbside appeal abounds as you drive up and see the cozy covered porch just waiting for your favorite rocking chairs! Brilliant cherry hardwoods flow throughout the open concept living space which offers an expansive upgraded kitchen fully equipped with stainless steel appliance package, 5 burner gas cooking, pantry with pull out selves & under cabinet lighting. Entertaining is a breeze with the huge curved slab granite breakfast bar graced with pendant lighting and a separate breakfast nook. Imagine preparing meals while guests gather in the adjacent family room. A bonus screened in porch is ideal in the warmer months and opens to the a private, fenced-in patio that is surrounded by gorgeous dune grasses in the summer months and is an ideal space for outdoor entertaining... certain to be a focal point of relaxation and enjoyment all summer! The new owner of this home is sure to appreciate the separate living room with gas fireplace, an area perfect for relaxing away from the crowd or enjoying that favorite novel! THE PRIMARY EN SUITE...now this is a must-see! The en suite has been totally customized with a varied-level double vanity with quartz counters, negative edge roll-in shower with thick glass surround and bench seating as well as upgraded fixtures and lighting! A desirable split bedroom floorplan places the guest room at the front of the home, away from the main bedroom suite. This area has it's own full bath just outside the bedroom door, ensuring privacy for guests. Storage?? You bet! The large WALK UP storage room off the garage offers such easy access and can hold all your belongings you don't need everyday! Situated close to the clubhouse and pools, you can walk to all of the activities! Traditions of America offers a clubhouse with heated indoor pool, billiards, media/game rooms, fitness center, heated outdoor pool, tennis & pickleball, bocce courts, and walking trail. is located just a short drive to key spots like Hershey Park and historic Gettysburg, and a day trip to places like Philadelphia, New York City, and Maryland/Delaware/Jersey beaches. If luxury, lock-and-go, ease of living is what you are looking for, LOOK NO FURTHER! This home delivers it all! Call Today
Location
State PA
County Cumberland
Area Silver Spring Twp (14438)
Zoning RESIDENTIAL
Direction East
Rooms
Other Rooms Dining Room, Primary Bedroom, Bedroom 2, Kitchen, Family Room, Bathroom 2, Primary Bathroom, Screened Porch
Main Level Bedrooms 2
Interior
Interior Features Bar, Breakfast Area, Carpet, Ceiling Fan(s), Chair Railings, Combination Kitchen/Living, Crown Moldings, Dining Area, Entry Level Bedroom, Family Room Off Kitchen, Floor Plan - Open, Kitchen - Gourmet, Kitchen - Island, Kitchen - Table Space, Primary Bath(s), Recessed Lighting, Stall Shower, Upgraded Countertops, Window Treatments, Wood Floors
Hot Water Natural Gas
Heating Forced Air
Cooling Central A/C
Flooring Hardwood, Ceramic Tile
Fireplaces Number 1
Fireplaces Type Gas/Propane, Mantel(s)
Equipment Built-In Microwave, Dishwasher, Disposal, Icemaker, Oven/Range - Gas, Refrigerator, Stainless Steel Appliances, Washer, Dryer, Water Conditioner - Owned
Fireplace Y
Appliance Built-In Microwave, Dishwasher, Disposal, Icemaker, Oven/Range - Gas, Refrigerator, Stainless Steel Appliances, Washer, Dryer, Water Conditioner - Owned
Heat Source Natural Gas
Laundry Main Floor
Exterior
Exterior Feature Patio(s), Porch(es), Screened
Parking Features Garage - Front Entry, Garage Door Opener
Garage Spaces 2.0
Fence Vinyl
Utilities Available Cable TV
Amenities Available Billiard Room, Club House, Common Grounds, Community Center, Exercise Room, Fax/Copying, Fitness Center, Jog/Walk Path, Hot tub, Library, Meeting Room, Party Room, Pool - Indoor, Pool - Outdoor, Putting Green, Recreational Center, Swimming Pool, Tennis Courts, Other
Water Access N
View Garden/Lawn, Other
Roof Type Asphalt
Accessibility Grab Bars Mod, Roll-in Shower
Porch Patio(s), Porch(es), Screened
Attached Garage 2
Total Parking Spaces 2
Garage Y
Building
Story 1
Sewer Public Sewer
Water Public
Architectural Style Ranch/Rambler
Level or Stories 1
Additional Building Above Grade, Below Grade
New Construction N
Schools
High Schools Cumberland Valley
School District Cumberland Valley
Others
HOA Fee Include All Ground Fee,Common Area Maintenance,Custodial Services Maintenance,Ext Bldg Maint,Health Club,Insurance,Lawn Care Front,Lawn Care Rear,Lawn Care Side,Lawn Maintenance,Management,Pool(s),Recreation Facility,Road Maintenance,Snow Removal,Trash,Other
Senior Community Yes
Age Restriction 55
Tax ID 38-23-0571-001-U213
Ownership Condominium
Security Features Carbon Monoxide Detector(s),Security System
Acceptable Financing VA, Cash, Conventional
Listing Terms VA, Cash, Conventional
Financing VA,Cash,Conventional
Special Listing Condition Standard
Read Less Info
Want to know what your home might be worth? Contact us for a FREE valuation!

Our team is ready to help you sell your home for the highest possible price ASAP

Bought with Justin G. Hovetter • Iron Valley Real Estate of Central PA

Making real estate fast, fun, and stress-free!






