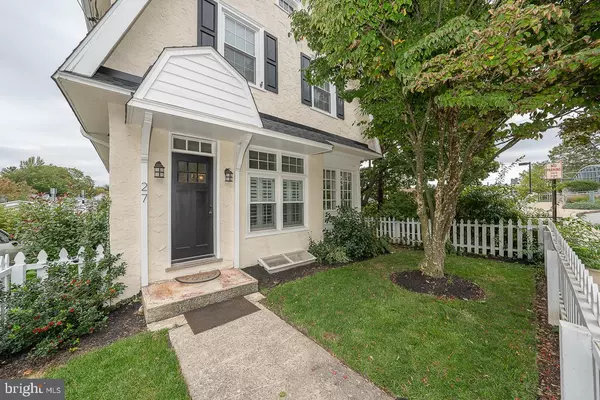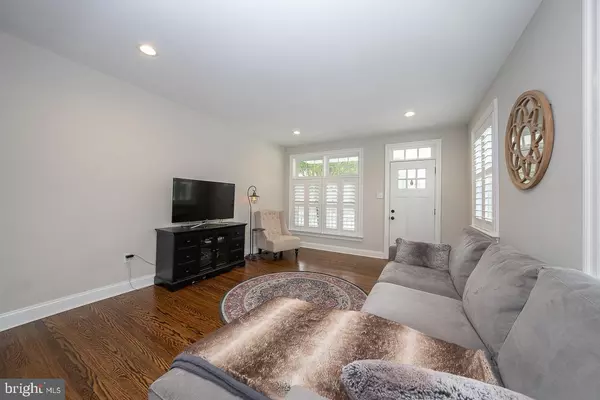$670,000
$695,000
3.6%For more information regarding the value of a property, please contact us for a free consultation.
4 Beds
3 Baths
2,208 SqFt
SOLD DATE : 11/01/2021
Key Details
Sold Price $670,000
Property Type Single Family Home
Sub Type Detached
Listing Status Sold
Purchase Type For Sale
Square Footage 2,208 sqft
Price per Sqft $303
Subdivision None Available
MLS Listing ID PACT2007450
Sold Date 11/01/21
Style Colonial
Bedrooms 4
Full Baths 2
Half Baths 1
HOA Y/N N
Abv Grd Liv Area 2,208
Originating Board BRIGHT
Year Built 1922
Annual Tax Amount $6,552
Tax Year 2021
Lot Size 2,980 Sqft
Acres 0.07
Lot Dimensions 0.00 x 0.00
Property Description
Welcome to 27 Cassatt Avenue located in a walk-to-everything location in the sought-after Tredyffrin-Easttown School District! This beautifully renovated 2,208 square foot home features 4 bedrooms, 2 full and 1 half baths, gorgeous hardwood floors and wonderful details. You will immediately feel at home as you enter through the picket fence into the sun-filled living room. The spacious living room flows into the dining room with access to the cozy sunroom and convenient half bath. The huge eat-in kitchen and breakfast room are a chefs dream with white shaker cabinets, subway tile backsplash, quartz countertops, stainless steel appliances and large island with seating. Off the kitchen is the mudroom with laundry and access to the driveway and a brand new back deck which overlooks the manicured back yard and leads to a paver patio off the walk-out lower level. Head upstairs to the primary suite with large bedroom with 2 closets and updated primary bath with marble vanity and oversized walk-in shower. Three additional bedrooms and updated hall bath with marble countertop and subway tile tub/shower complete this level. Walk to the R5, restaurants, stores and Berwyns business district, this home is ready for you to unpack your bags and enjoy all that the Main Line has to offer.
Location
State PA
County Chester
Area Tredyffrin Twp (10343)
Zoning RES
Rooms
Other Rooms Living Room, Dining Room, Primary Bedroom, Bedroom 2, Bedroom 3, Bedroom 4, Kitchen, Breakfast Room, Sun/Florida Room, Exercise Room, Laundry, Mud Room, Storage Room, Primary Bathroom, Full Bath, Half Bath
Basement Walkout Level, Windows, Outside Entrance, Daylight, Full
Interior
Interior Features Attic, Kitchen - Eat-In, Kitchen - Island, Primary Bath(s), Recessed Lighting, Wood Floors, Window Treatments, Tub Shower, Upgraded Countertops
Hot Water Electric
Heating Forced Air
Cooling Central A/C
Flooring Hardwood, Wood
Equipment Dishwasher, Disposal, Dryer, Oven/Range - Gas, Range Hood, Refrigerator, Stainless Steel Appliances, Washer, Water Heater, Energy Efficient Appliances
Fireplace N
Window Features Energy Efficient,Double Pane,Replacement,Screens
Appliance Dishwasher, Disposal, Dryer, Oven/Range - Gas, Range Hood, Refrigerator, Stainless Steel Appliances, Washer, Water Heater, Energy Efficient Appliances
Heat Source Natural Gas
Laundry Main Floor
Exterior
Exterior Feature Deck(s), Patio(s)
Garage Spaces 4.0
Fence Wood
Utilities Available Cable TV, Phone
Waterfront N
Water Access N
Roof Type Shingle,Pitched
Accessibility None
Porch Deck(s), Patio(s)
Parking Type Driveway
Total Parking Spaces 4
Garage N
Building
Lot Description Front Yard, Rear Yard, SideYard(s)
Story 2
Foundation Concrete Perimeter
Sewer Public Sewer
Water Public
Architectural Style Colonial
Level or Stories 2
Additional Building Above Grade, Below Grade
New Construction N
Schools
School District Tredyffrin-Easttown
Others
Senior Community No
Tax ID 43-10G-0085
Ownership Fee Simple
SqFt Source Assessor
Security Features Smoke Detector
Special Listing Condition Standard
Read Less Info
Want to know what your home might be worth? Contact us for a FREE valuation!

Our team is ready to help you sell your home for the highest possible price ASAP

Bought with Kathy A Gubernick • Compass RE

Making real estate fast, fun, and stress-free!






