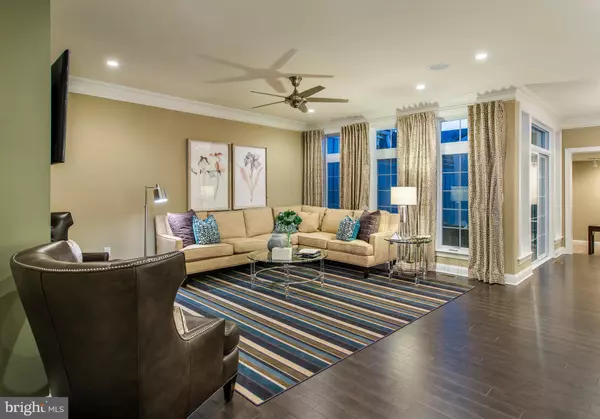$725,169
$684,900
5.9%For more information regarding the value of a property, please contact us for a free consultation.
3 Beds
3 Baths
5,093 Sqft Lot
SOLD DATE : 03/25/2020
Key Details
Sold Price $725,169
Property Type Single Family Home
Sub Type Detached
Listing Status Sold
Purchase Type For Sale
Subdivision Flowers Field
MLS Listing ID PABU478290
Sold Date 03/25/20
Style Colonial
Bedrooms 3
Full Baths 2
Half Baths 1
HOA Fees $215/mo
HOA Y/N Y
Originating Board BRIGHT
Annual Tax Amount $853
Tax Year 2020
Lot Size 5,093 Sqft
Acres 0.12
Lot Dimensions 40 x 127
Property Description
Home of the Month - All Designer Options are included in the price of $702,953. if you are in contract in November you can save $18,053.00 pay just $684,900. Flowers Field Single Family Home Available for March delivery! Don't miss your chance to have the Forsythia floor plan you want with a sun room addition in a stand alone home! This 2,273 sq.ft. Owners bedroom with tray ceiling, Unique Owners bath with Vessel tub and walk in closet, 2 additional bedrooms with spacious hall bath, breakfast room off large kitchen that opens to the great room, dining room, powder room and laundry room, 2 car rear entry garage, full basement with egress window, custom front door with transom. All ceilings are 9' high. Designer options complete this home, stainless steel Kitchen Aid appliances and refrigerator, quartz counter tops in the kitchen and island, powder room and owners bath, upgraded ceramic floors in owners and hall bath, crown and neck molding throughout first floor and owners bedroom, hardwood floors on the whole first floor and second floor hall and owners bedroom. This single home will not last! Call today to reserve. Pictures shown are of Forsythia model home.
Location
State PA
County Bucks
Area Lower Makefield Twp (10120)
Zoning R4
Rooms
Other Rooms Dining Room, Primary Bedroom, Bedroom 2, Bedroom 3, Family Room, Breakfast Room, Primary Bathroom, Half Bath
Basement Full, Poured Concrete, Rough Bath Plumb, Sump Pump, Unfinished
Interior
Cooling Central A/C
Heat Source Natural Gas
Exterior
Garage Garage - Rear Entry
Garage Spaces 2.0
Waterfront N
Water Access N
Accessibility None
Parking Type Attached Garage, On Street
Attached Garage 2
Total Parking Spaces 2
Garage Y
Building
Story 2
Sewer Public Sewer
Water Public
Architectural Style Colonial
Level or Stories 2
Additional Building Above Grade, Below Grade
New Construction N
Schools
Elementary Schools Afton
Middle Schools William Penn
High Schools Pennsbury
School District Pennsbury
Others
HOA Fee Include Lawn Maintenance,Snow Removal,Trash
Senior Community No
Tax ID 20-012-004-004
Ownership Fee Simple
SqFt Source Estimated
Special Listing Condition Standard
Read Less Info
Want to know what your home might be worth? Contact us for a FREE valuation!

Our team is ready to help you sell your home for the highest possible price ASAP

Bought with Non Member • Non Subscribing Office

Making real estate fast, fun, and stress-free!






