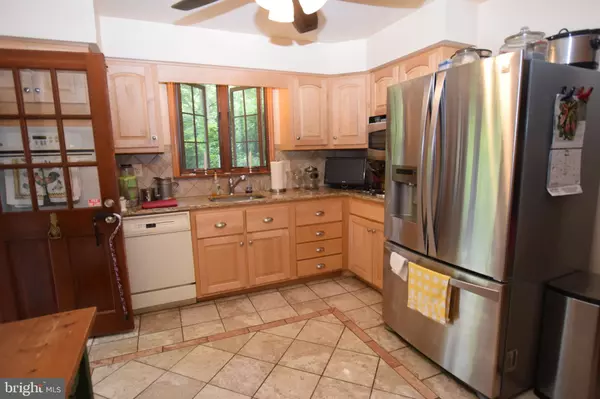$335,000
$350,000
4.3%For more information regarding the value of a property, please contact us for a free consultation.
4 Beds
3 Baths
2,172 SqFt
SOLD DATE : 02/26/2020
Key Details
Sold Price $335,000
Property Type Single Family Home
Sub Type Detached
Listing Status Sold
Purchase Type For Sale
Square Footage 2,172 sqft
Price per Sqft $154
Subdivision None Available
MLS Listing ID PADE498896
Sold Date 02/26/20
Style Split Level
Bedrooms 4
Full Baths 2
Half Baths 1
HOA Y/N N
Abv Grd Liv Area 2,172
Originating Board BRIGHT
Year Built 1959
Annual Tax Amount $5,868
Tax Year 2019
Lot Size 0.453 Acres
Acres 0.45
Lot Dimensions 100.00 x 200.00
Property Description
Enter into a large area with vaulted ceiling that is an open floor plan concept that can be used in a bunch of different ways. The current seller uses it as a living room and dining room. There is access through atrium doors to a deck at one end and the kitchen at the other end. The kitchen was updated a few years ago with granite counter tops, oak cabinets, large pantry closet, electric stove and decorative chair rail ( there is gas to the house if you prefer to switching). Moving on to the bright dining room you have an almost floor to ceiling newer bow window that allows Mother Nature to come shining in. The living room is also very bright with its large bow window. Take just a few steps down to a spacious family room with brick fire place, newer windows, access to a powder room, possible 4 bedroom, laundry room and storage room. Just a few steps up from the living room is an open hall loft area that looks down over the great room. There are 3 generous size bedrooms and 2 baths off this hall loft. There is an attic with newer extra insulation with access in the master bedroom closet. This is a prime location that is only a few minuets from the Elwyn Train Station, I 476 and 195,
Location
State PA
County Delaware
Area Middletown Twp (10427)
Zoning RESID
Rooms
Other Rooms Living Room, Dining Room, Primary Bedroom, Bedroom 2, Bedroom 3, Kitchen, Family Room, Bedroom 1, Laundry, Bathroom 1, Half Bath
Basement Full, Daylight, Full, Outside Entrance
Interior
Interior Features Bar, Ceiling Fan(s)
Hot Water Electric
Heating Hot Water
Cooling None
Flooring Carpet, Ceramic Tile, Hardwood, Vinyl
Fireplaces Type Brick
Equipment Cooktop, Dishwasher, Microwave, Oven - Wall
Fireplace Y
Appliance Cooktop, Dishwasher, Microwave, Oven - Wall
Heat Source Oil
Laundry Lower Floor
Exterior
Exterior Feature Deck(s)
Garage Garage - Side Entry
Garage Spaces 2.0
Utilities Available Cable TV
Waterfront N
Water Access N
Roof Type Shingle
Accessibility None
Porch Deck(s)
Attached Garage 2
Total Parking Spaces 2
Garage Y
Building
Story 2
Sewer Public Sewer
Water Public
Architectural Style Split Level
Level or Stories 2
Additional Building Above Grade, Below Grade
New Construction N
Schools
Elementary Schools Indian Lane
Middle Schools Springton Lake
High Schools Penncrest
School District Rose Tree Media
Others
Senior Community No
Tax ID 27-00-00416-00
Ownership Fee Simple
SqFt Source Assessor
Acceptable Financing Cash, Conventional, FHA, VA
Listing Terms Cash, Conventional, FHA, VA
Financing Cash,Conventional,FHA,VA
Special Listing Condition Standard
Read Less Info
Want to know what your home might be worth? Contact us for a FREE valuation!

Our team is ready to help you sell your home for the highest possible price ASAP

Bought with Robin M Anderson • KW Greater West Chester

Making real estate fast, fun, and stress-free!






