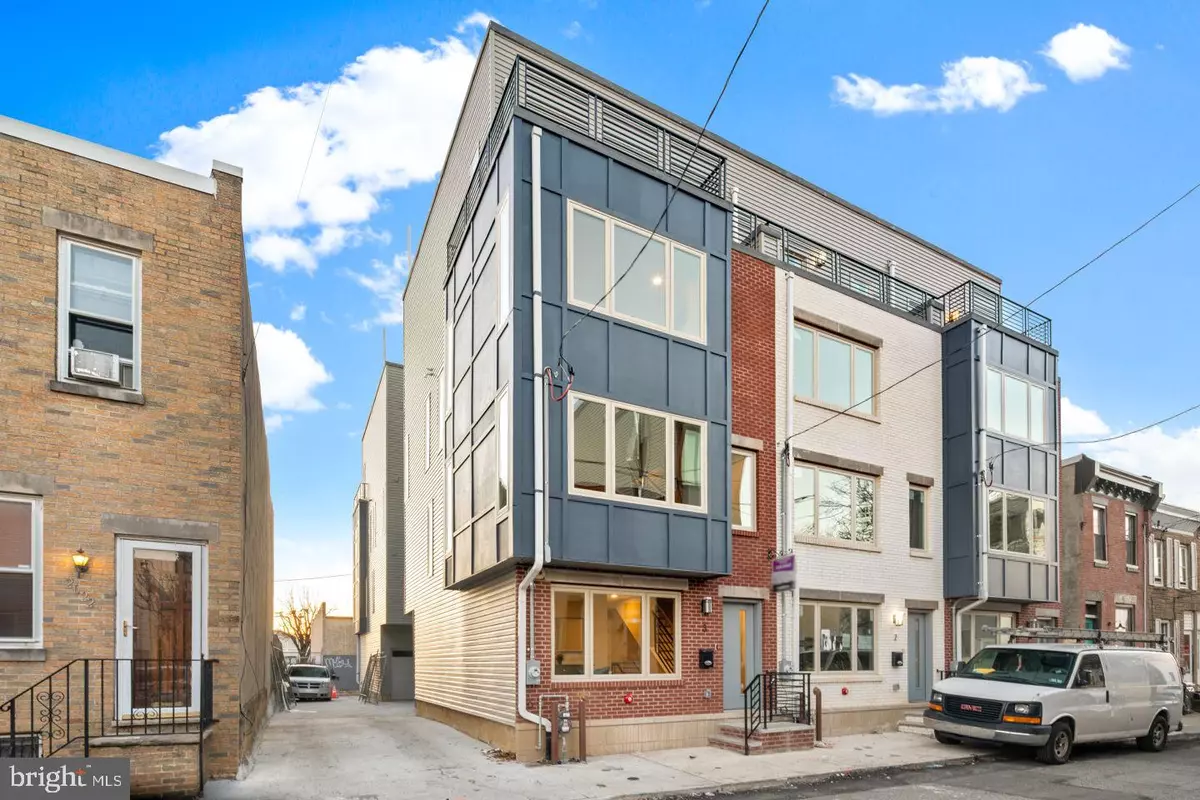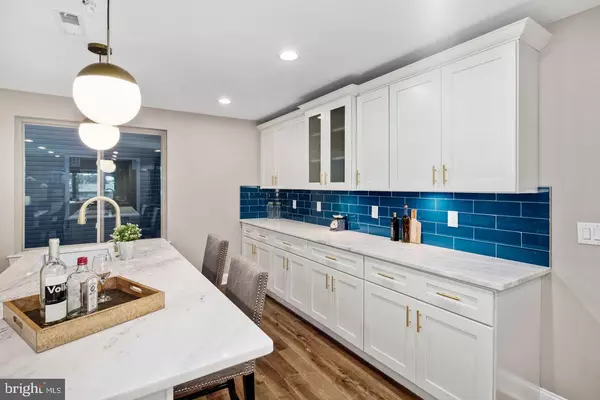$523,000
$510,000
2.5%For more information regarding the value of a property, please contact us for a free consultation.
3 Beds
3 Baths
2,587 SqFt
SOLD DATE : 01/14/2022
Key Details
Sold Price $523,000
Property Type Condo
Sub Type Condo/Co-op
Listing Status Sold
Purchase Type For Sale
Square Footage 2,587 sqft
Price per Sqft $202
Subdivision Fishtown
MLS Listing ID PAPH2029076
Sold Date 01/14/22
Style Transitional,Traditional
Bedrooms 3
Full Baths 2
Half Baths 1
Condo Fees $220/mo
HOA Y/N N
Abv Grd Liv Area 2,587
Originating Board BRIGHT
Year Built 2020
Annual Tax Amount $1,000
Tax Year 2020
Lot Dimensions 17x28
Property Description
Welcome to one of a kind custom built but standardly priced Albert Townhomes! This project has 6 stunning townhomes in the heart of Olde Richmond. A combination of city chic style & modern functionality, this home features dramatic open spaces, light drenched rooms, 2 roof decks and wide garage parking. Enter into the expansive living room with soaring ceilings, oversized windows, & floating stairs all designed for a quality living. Two specious bedrooms and king size fit master suite is what we all looking for but Balcony on the master suite is extraordinary. You got to love rustic master bathrooms! City view roof top is perfect for weekend barbecue parties! All the shops around makes life much easier plus easy to hop on to 95, convenient location! Comes with 10 year new construction tax abatement! Pictures on the listing is from unit 3. Taxes are estimate
Location
State PA
County Philadelphia
Area 19125 (19125)
Zoning RESIDENTIAL
Rooms
Basement Fully Finished
Main Level Bedrooms 3
Interior
Interior Features Wood Floors, Upgraded Countertops
Hot Water 60+ Gallon Tank
Heating Central
Cooling Central A/C
Flooring Hardwood
Equipment Stainless Steel Appliances, Built-In Microwave, Energy Efficient Appliances, Range Hood
Furnishings No
Fireplace N
Appliance Stainless Steel Appliances, Built-In Microwave, Energy Efficient Appliances, Range Hood
Heat Source Natural Gas
Exterior
Garage Garage - Rear Entry, Inside Access
Garage Spaces 1.0
Amenities Available Other
Waterfront N
Water Access N
View City, Panoramic
Roof Type Shingle
Accessibility None
Total Parking Spaces 1
Garage N
Building
Lot Description Corner
Story 4
Foundation Concrete Perimeter
Sewer Public Sewer
Water Public
Architectural Style Transitional, Traditional
Level or Stories 4
Additional Building Above Grade
New Construction Y
Schools
School District The School District Of Philadelphia
Others
Pets Allowed Y
HOA Fee Include Common Area Maintenance,Management,Snow Removal,Road Maintenance,Insurance
Senior Community No
Tax ID NO TAX RECORD
Ownership Condominium
Acceptable Financing Cash, Conventional, VA
Listing Terms Cash, Conventional, VA
Financing Cash,Conventional,VA
Special Listing Condition Standard
Pets Description No Pet Restrictions
Read Less Info
Want to know what your home might be worth? Contact us for a FREE valuation!

Our team is ready to help you sell your home for the highest possible price ASAP

Bought with Robert A MacHarrie • RE/MAX Access

Making real estate fast, fun, and stress-free!






