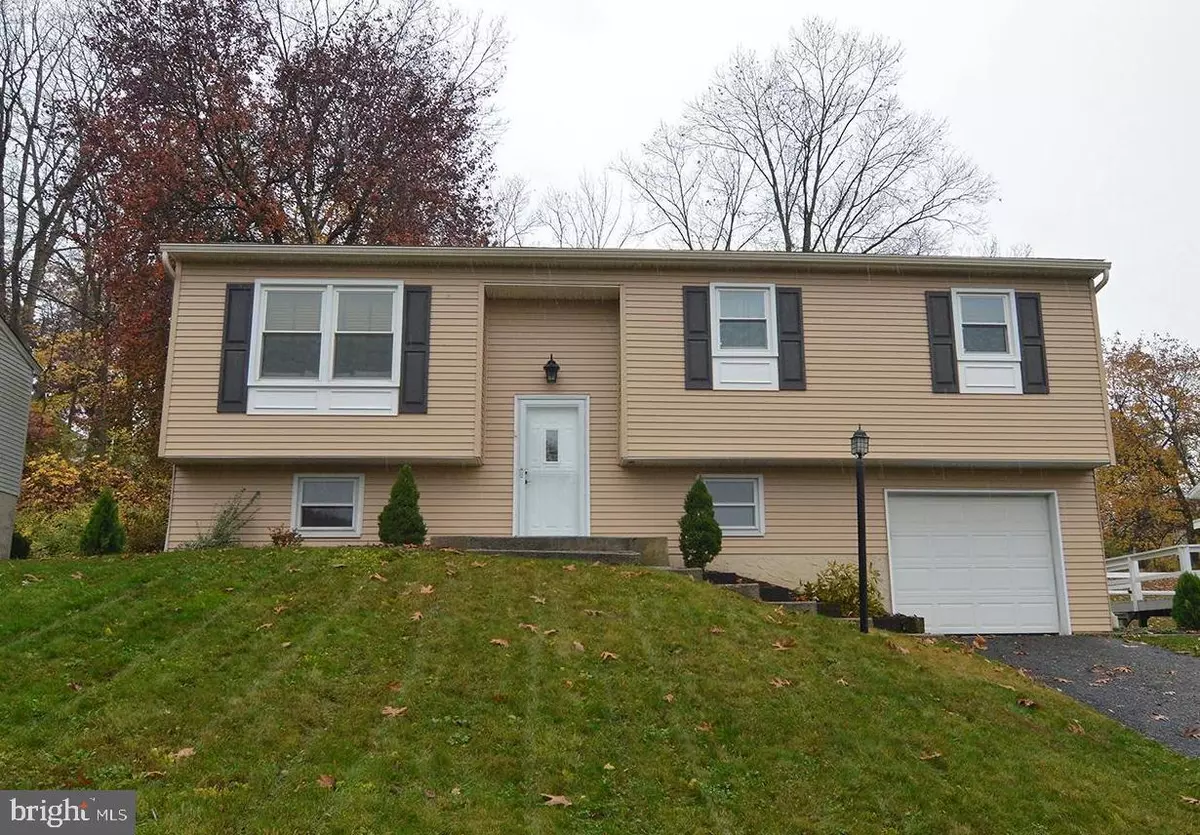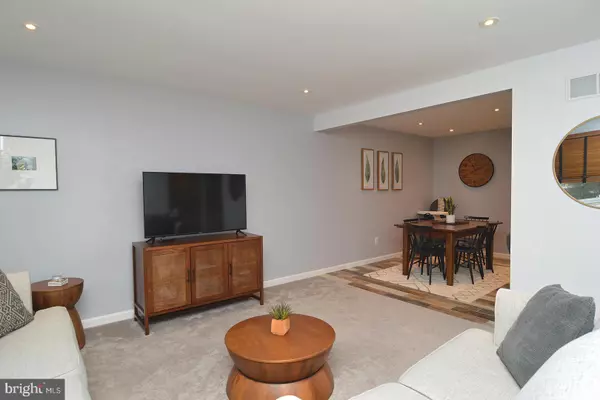$250,000
$235,000
6.4%For more information regarding the value of a property, please contact us for a free consultation.
4 Beds
2 Baths
2,520 SqFt
SOLD DATE : 02/08/2021
Key Details
Sold Price $250,000
Property Type Single Family Home
Sub Type Detached
Listing Status Sold
Purchase Type For Sale
Square Footage 2,520 sqft
Price per Sqft $99
Subdivision None Available
MLS Listing ID PABK367114
Sold Date 02/08/21
Style Bi-level
Bedrooms 4
Full Baths 2
HOA Y/N N
Abv Grd Liv Area 1,800
Originating Board BRIGHT
Year Built 1976
Annual Tax Amount $3,983
Tax Year 2021
Lot Size 8,712 Sqft
Acres 0.2
Lot Dimensions irreg
Property Description
Beautifully updated & meticulously maintained, this home is the definition of move-in ready. The kitchen is a show-stopper, with granite countertops, wood-look tile floors, stainless steel appliances and a farmhouse sink. The island with pendant lighting makes a great spot to eat your breakfast or to display a holiday spread while entertaining. The full bathroom on the main level has also been updated, with tile floors, a double-sink granite vanity, and a built-in linen closet. There are 3 bedrooms on the main level with 1-year-young quality carpet throughout. Heading down to the lower level, you'll notice the custom motion-actived LED lights on the stairs. There's a room to the right that would make a great bonus bedroom, office or playroom. Your family & friends will loving watching the big game in the lower level with super cute built-ins and there's even a full bathroom on this level, so you won't have to send your guests upstairs. There's also trendy, custom entry way bench on the way to the laundry room & attached garage to keep coats and backpacks out of the way. There's a large deck, perfect for summer BBQ's, and a shed to store all of your lawn equipment. All of this plus a new roof, new windows, new electrical panel, new doors, new outlets, & more! Don't miss out on this one. Showings begin on Saturday, 11/14.
Location
State PA
County Berks
Area Cumru Twp (10239)
Zoning RES
Rooms
Other Rooms Living Room, Dining Room, Primary Bedroom, Bedroom 2, Bedroom 3, Bedroom 4, Kitchen, Family Room
Basement Full, Fully Finished
Main Level Bedrooms 3
Interior
Interior Features Recessed Lighting, Dining Area, Kitchen - Island
Hot Water Electric
Heating Forced Air
Cooling Central A/C
Flooring Ceramic Tile, Carpet
Equipment Stainless Steel Appliances
Fireplace N
Appliance Stainless Steel Appliances
Heat Source Oil
Laundry Lower Floor
Exterior
Garage Inside Access
Garage Spaces 1.0
Waterfront N
Water Access N
Roof Type Shingle
Accessibility None
Parking Type Attached Garage, Driveway, On Street
Attached Garage 1
Total Parking Spaces 1
Garage Y
Building
Story 2
Sewer Public Sewer
Water Public
Architectural Style Bi-level
Level or Stories 2
Additional Building Above Grade, Below Grade
New Construction N
Schools
School District Governor Mifflin
Others
Senior Community No
Tax ID 39-4395-15-52-2766
Ownership Fee Simple
SqFt Source Assessor
Acceptable Financing Cash, Conventional, FHA, VA
Listing Terms Cash, Conventional, FHA, VA
Financing Cash,Conventional,FHA,VA
Special Listing Condition Standard
Read Less Info
Want to know what your home might be worth? Contact us for a FREE valuation!

Our team is ready to help you sell your home for the highest possible price ASAP

Bought with Stuart N Greene • Coldwell Banker Hearthside-Allentown

Making real estate fast, fun, and stress-free!






