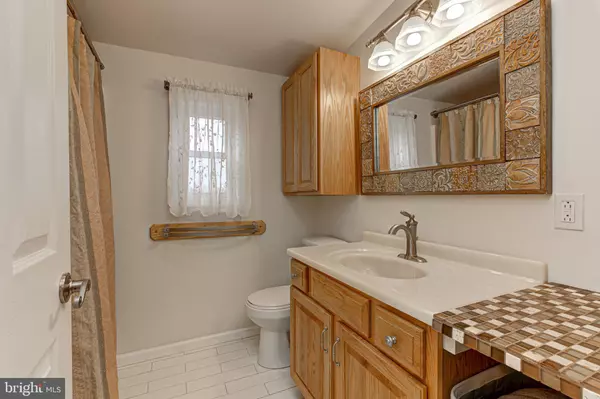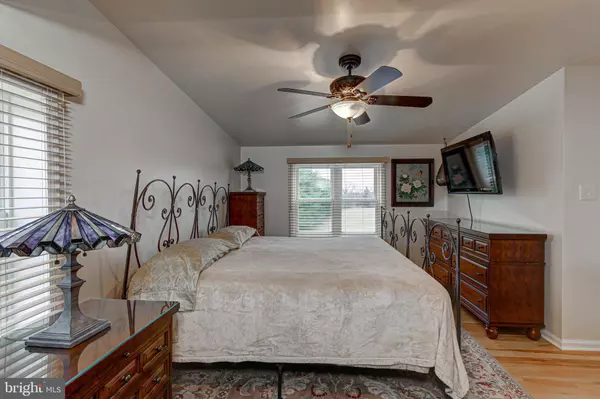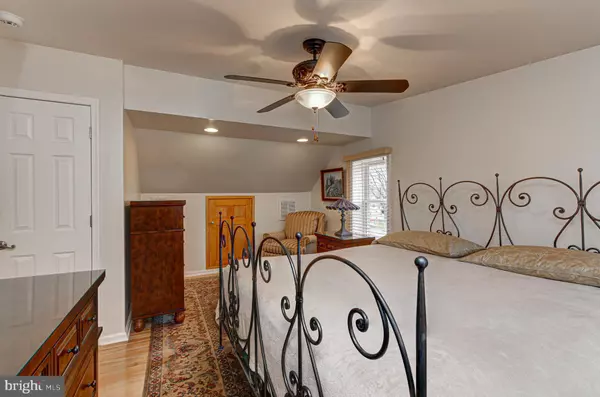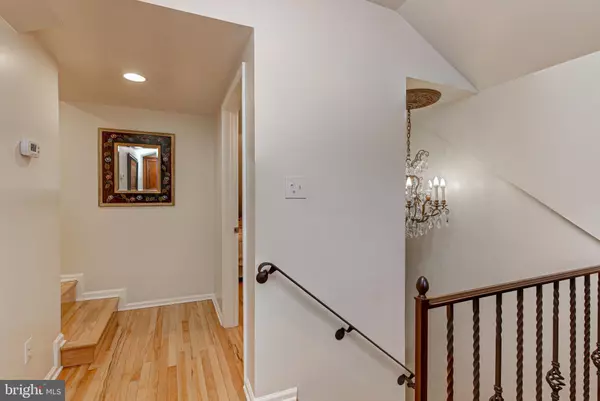$435,000
$450,000
3.3%For more information regarding the value of a property, please contact us for a free consultation.
3 Beds
2 Baths
2,025 SqFt
SOLD DATE : 02/25/2021
Key Details
Sold Price $435,000
Property Type Single Family Home
Sub Type Detached
Listing Status Sold
Purchase Type For Sale
Square Footage 2,025 sqft
Price per Sqft $214
Subdivision None Available
MLS Listing ID PADE537408
Sold Date 02/25/21
Style Cape Cod
Bedrooms 3
Full Baths 2
HOA Y/N N
Abv Grd Liv Area 1,625
Originating Board BRIGHT
Year Built 1930
Annual Tax Amount $4,306
Tax Year 2019
Lot Size 0.337 Acres
Acres 0.34
Lot Dimensions 70 x 210.00
Property Description
Stunning 3 bedroom 2 bath home in Media w/detached oversized 2 car garage. Completely renovated in 2017 with driveway and private fenced in rear yard. The 1st floor features a modern kitchen, recessed lighting, brand new stainless steel refrigerator, granite counters, tile backsplash, ceramic floors and dining area. There is a bedroom on the main level, and a beautiful full custom bathroom with walk-in shower. Additionally there is a spacious formal living room w/ hardwoods and a front entry bonus room. 2nd floor features 2 spacious bedrooms, additional full bathroom and separate office area. The lower level is fully finished, with laundry area, and granite stone bar. The exterior boasts and expansive 2 car garage w/ separate storage area, wood deck, shed, fenced in private yard and 6+ car private driveway. Additional enhancements include: newer Multi zone HVAC systems, replacement windows, and newer roof. This home has been meticulously cared for and is truly in “move in condition”. Convenient to downtown Media shops and restaurants and access to all major highways. Make your appointment today!!
Location
State PA
County Delaware
Area Upper Providence Twp (10435)
Zoning RES
Rooms
Other Rooms Living Room, Bedroom 2, Kitchen, Basement, Bedroom 1, Office, Bathroom 1, Bathroom 2, Bathroom 3
Basement Full
Main Level Bedrooms 1
Interior
Hot Water Electric
Heating Heat Pump(s), Forced Air
Cooling Central A/C
Heat Source Electric
Laundry Lower Floor
Exterior
Garage Additional Storage Area, Garage Door Opener, Garage - Front Entry
Garage Spaces 8.0
Waterfront N
Water Access N
Roof Type Shingle
Accessibility None
Parking Type Detached Garage, Driveway
Total Parking Spaces 8
Garage Y
Building
Story 2
Sewer Public Sewer
Water Public
Architectural Style Cape Cod
Level or Stories 2
Additional Building Above Grade, Below Grade
New Construction N
Schools
Middle Schools Springton Lake
High Schools Penncrest
School District Rose Tree Media
Others
Senior Community No
Tax ID 35-00-00807-00
Ownership Fee Simple
SqFt Source Estimated
Special Listing Condition Standard
Read Less Info
Want to know what your home might be worth? Contact us for a FREE valuation!

Our team is ready to help you sell your home for the highest possible price ASAP

Bought with Tony Salloum • Compass RE

Making real estate fast, fun, and stress-free!






