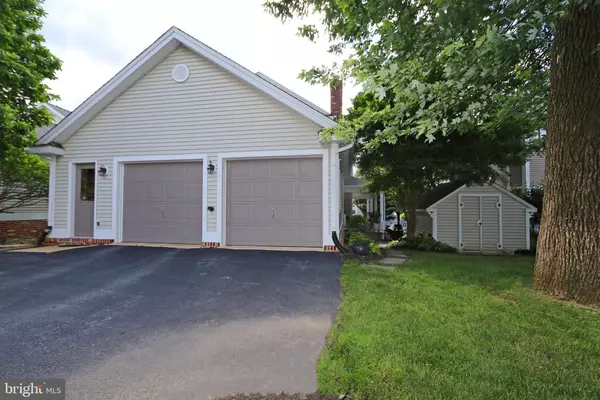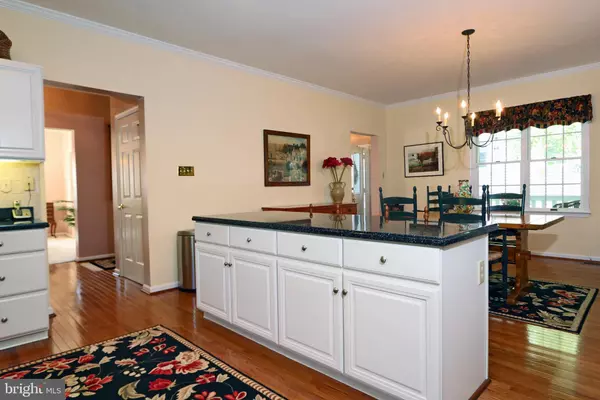$448,400
$475,000
5.6%For more information regarding the value of a property, please contact us for a free consultation.
3 Beds
3 Baths
2,656 SqFt
SOLD DATE : 01/08/2020
Key Details
Sold Price $448,400
Property Type Single Family Home
Sub Type Detached
Listing Status Sold
Purchase Type For Sale
Square Footage 2,656 sqft
Price per Sqft $168
Subdivision Eagleview
MLS Listing ID PACT483164
Sold Date 01/08/20
Style Colonial
Bedrooms 3
Full Baths 2
Half Baths 1
HOA Fees $76/mo
HOA Y/N Y
Abv Grd Liv Area 2,656
Originating Board BRIGHT
Year Built 1996
Annual Tax Amount $6,380
Tax Year 2018
Lot Size 6,603 Sqft
Acres 0.15
Lot Dimensions 0.00 x 0.00
Property Description
Well-maintained Single family in the popular lifestyle community of The Gardens at Eagleview. Popular Weatherstone floorplan with 2600+ interior square ft, 2-car attached garage, covered front porch, flagstone patio & large storage shed. 1st floor: hardwood entry foyer; living and dining rooms; Kitchen with hardwood floors, solid-surface counters, stainless appliances, tile backsplash and breakfast bar; spacious Breakfast Room with hardwood floors; Family Room with gas fireplace; Laundry/Mud room with Washer & Dryer; Powder Room. 2nd Floor: Master Bedroom Suite features Office/Sitting room, walk-in closet, tiled Master Bath with double vanity, shower & soaking tub; 2 good-sized bedrooms and tiled Hall Bathroom. Updates include new/newer Roof, HVAC, Hot Water heater, exterior porch railings and more. A brief stroll to the Gardens community pool, vibrant Eagleview Town Center with Restaurant Row, summer concerts, movie nights, farmers markets & miles of walking trails. Ultra-convenient location, near Routes 100, 113, 401, 30, PA Turnpike and the corporate centers of Eagleview, Exton, West Chester, Great Valley, Malvern and King of Prussia. Downingtown (East) Schools. This single is a great alternative to townhouse living with its two-car garage, large basement storage shed, low taxes and HOA fees and manageable lot size.
Location
State PA
County Chester
Area Uwchlan Twp (10333)
Zoning PCID
Rooms
Other Rooms Living Room, Dining Room, Primary Bedroom, Bedroom 2, Bedroom 3, Kitchen, Family Room, Breakfast Room, Laundry, Office, Bathroom 1, Primary Bathroom, Half Bath
Basement Full
Interior
Interior Features Carpet, Family Room Off Kitchen, Kitchen - Island, Primary Bath(s), Soaking Tub, Tub Shower, Wood Floors
Heating Forced Air
Cooling Central A/C
Flooring Carpet, Ceramic Tile, Hardwood
Fireplaces Number 1
Equipment Built-In Microwave, Dishwasher, Dryer, Microwave, Oven - Self Cleaning, Stainless Steel Appliances, Washer
Fireplace Y
Appliance Built-In Microwave, Dishwasher, Dryer, Microwave, Oven - Self Cleaning, Stainless Steel Appliances, Washer
Heat Source Natural Gas
Exterior
Exterior Feature Patio(s), Porch(es)
Garage Garage - Rear Entry
Garage Spaces 2.0
Waterfront N
Water Access N
Roof Type Architectural Shingle
Accessibility None
Porch Patio(s), Porch(es)
Parking Type Attached Garage, Driveway, Alley
Attached Garage 2
Total Parking Spaces 2
Garage Y
Building
Story 2
Sewer Public Sewer
Water Public
Architectural Style Colonial
Level or Stories 2
Additional Building Above Grade, Below Grade
New Construction N
Schools
High Schools Dhs East
School District Downingtown Area
Others
HOA Fee Include Common Area Maintenance,Pool(s)
Senior Community No
Tax ID 33-04A-0016
Ownership Fee Simple
SqFt Source Assessor
Special Listing Condition Standard
Read Less Info
Want to know what your home might be worth? Contact us for a FREE valuation!

Our team is ready to help you sell your home for the highest possible price ASAP

Bought with Beth Croner • BHHS Fox & Roach Wayne-Devon

Making real estate fast, fun, and stress-free!






