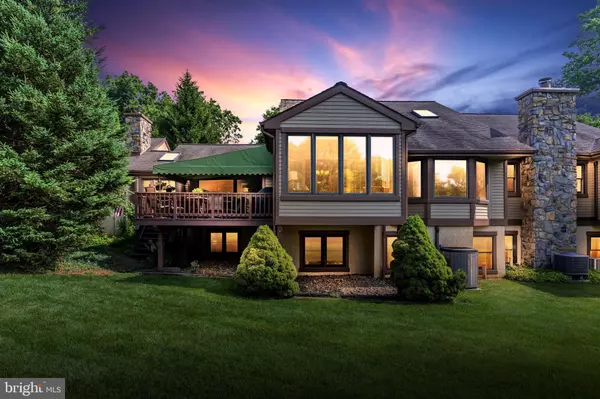$625,000
$600,000
4.2%For more information regarding the value of a property, please contact us for a free consultation.
3 Beds
4 Baths
3,460 SqFt
SOLD DATE : 08/12/2020
Key Details
Sold Price $625,000
Property Type Townhouse
Sub Type End of Row/Townhouse
Listing Status Sold
Purchase Type For Sale
Square Footage 3,460 sqft
Price per Sqft $180
Subdivision Hersheys Mill
MLS Listing ID PACT509826
Sold Date 08/12/20
Style Carriage House
Bedrooms 3
Full Baths 4
HOA Fees $598/qua
HOA Y/N Y
Abv Grd Liv Area 2,310
Originating Board BRIGHT
Year Built 1989
Annual Tax Amount $6,277
Tax Year 2020
Lot Dimensions 0.00 x 0.00
Property Description
Enjoy low maintenance, luxury living in Hershey's Mill in the Expanded Brandywine model in the Village of Lincoln. Relax in the spacious open floor plan with views of the pond and 4th Fairway and Green from the four seasons Sunroom. Retreat to the first floor Main Bedroom with beautifully updated en suite bath and private courtyard. Avoid the elements with the oversized attached 2 car garage with direct access to the Great Room with gas fireplace. The kitchen boasts an island and exceptional storage with a double wall oven, cooktop and dishwasher. The main living area features hardwood floors and carpeted bedrooms for comfort as well as a guest bedroom, hall bath and main floor laundry. The loft is ideal for an Office or other retreat also featuring a 3rd Bedroom and full Guest Bath. A fully finished basement with 4th Bathroom and possible 4th Bedroom features a wet bar and full sized windows allowing for natural sunlight throughout to optimize the entertaining space. Don't miss the deck with awning for al fresco dining. Plantation shutters, trim and mouldings are just some of the extras that complete this home. Too many features to list. Don't miss out, schedule a private showing now. Buyer, at final settlement, pays one time Capital Fund Fee of $3590.00 and a Masters Association Fee of $2216.00.
Location
State PA
County Chester
Area East Goshen Twp (10353)
Zoning R2
Rooms
Other Rooms Living Room, Dining Room, Primary Bedroom, Bedroom 3, Kitchen, Game Room, Sun/Florida Room, Great Room, Laundry, Loft, Bathroom 3, Primary Bathroom, Additional Bedroom
Basement Full
Main Level Bedrooms 2
Interior
Hot Water Electric
Heating Heat Pump(s)
Cooling Central A/C
Fireplaces Number 1
Fireplaces Type Gas/Propane
Fireplace Y
Heat Source Electric
Laundry Main Floor
Exterior
Garage Garage Door Opener, Inside Access, Oversized
Garage Spaces 2.0
Amenities Available Swimming Pool, Tennis Courts
Waterfront N
Water Access N
Accessibility None
Parking Type Attached Garage
Attached Garage 2
Total Parking Spaces 2
Garage Y
Building
Story 2
Sewer Public Sewer
Water Public
Architectural Style Carriage House
Level or Stories 2
Additional Building Above Grade, Below Grade
New Construction N
Schools
School District West Chester Area
Others
Pets Allowed Y
HOA Fee Include Cable TV,Common Area Maintenance,Lawn Maintenance,Management,Pool(s),Security Gate,Snow Removal,Trash,Alarm System,Sewer
Senior Community Yes
Age Restriction 55
Tax ID 53-01R-0310
Ownership Condominium
Acceptable Financing Cash, Conventional, FHA
Listing Terms Cash, Conventional, FHA
Financing Cash,Conventional,FHA
Special Listing Condition Standard
Pets Description Cats OK, Dogs OK, Number Limit
Read Less Info
Want to know what your home might be worth? Contact us for a FREE valuation!

Our team is ready to help you sell your home for the highest possible price ASAP

Bought with Brooke N Grohol • Compass RE

Making real estate fast, fun, and stress-free!






