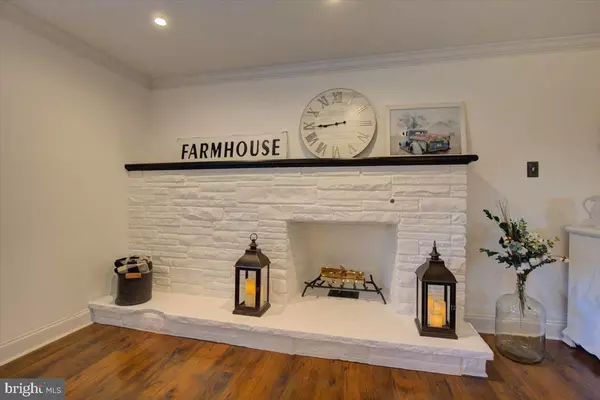$490,000
$475,000
3.2%For more information regarding the value of a property, please contact us for a free consultation.
4 Beds
3 Baths
2,653 SqFt
SOLD DATE : 11/03/2021
Key Details
Sold Price $490,000
Property Type Single Family Home
Sub Type Detached
Listing Status Sold
Purchase Type For Sale
Square Footage 2,653 sqft
Price per Sqft $184
Subdivision None Available
MLS Listing ID PAMC2012690
Sold Date 11/03/21
Style Ranch/Rambler
Bedrooms 4
Full Baths 3
HOA Y/N N
Abv Grd Liv Area 1,508
Originating Board BRIGHT
Year Built 1958
Annual Tax Amount $6,194
Tax Year 2021
Lot Size 0.790 Acres
Acres 0.79
Lot Dimensions 150.00 x 0.00
Property Description
WELCOME to this beautiful ranch home that was designed with a farmhouse or country cottage in mind! Enter through the front door and you will be greeted by hardwood laminate flooring that leads into the living room which features a gorgeous stone fireplace and adorable window seat. There is ample dining space including a bar that can accommodate additional seating. The kitchen is comprised of cherry cabinets, granite countertops, tile flooring and beautiful stainless steel appliances. The first floor of this home features three spacious bedrooms that were recently carpeted and two full bathrooms. The BONUS space is downstairs! The apartment like basement includes an additional 1100 square feet and can accommodate another bedroom, includes a full bathroom as well as enough space for a living room, dining room and kitchenette - perfect for an in-law suite or a college grad returning home! This home is situated on over 3/4 of an acre with a stone front porch as well as a stone back porch that overlooks the fenced in backyard. The attached garage includes an additional 648 square feet. This home features UPDATES everywhere!! This home was renovated in 2016. During this renovation a new roof was added as well as the kitchen cabinets and granite countertops. Current owners have made additional improvements to this house which include the hardwood laminate flooring and new carpets in the bedrooms and basement. Plus NEW HVAC, Fresh paint throughout, new flooring in basement bathroom, outdoor French drain, indoor French drain (which includes warranty), post and rail fence, resurfaced driveway, new landscaping and recently replaced sewer line! This house is located in award-winning Spring-Ford School District and offers easy access to 422 and the Philadelphia Premium Outlets. Come make it YOUR NEW HOME!
Location
State PA
County Montgomery
Area Limerick Twp (10637)
Zoning R3
Rooms
Other Rooms Living Room, Dining Room, Primary Bedroom, Bedroom 2, Bedroom 3, Bedroom 4, Kitchen, Attic, Primary Bathroom, Full Bath
Basement Full, Fully Finished
Main Level Bedrooms 3
Interior
Interior Features Primary Bath(s), Kitchen - Eat-In
Hot Water Electric
Heating Heat Pump - Gas BackUp, Forced Air
Cooling Central A/C
Flooring Fully Carpeted, Tile/Brick
Fireplaces Number 1
Fireplaces Type Stone
Fireplace Y
Window Features Replacement
Heat Source Electric
Laundry Lower Floor
Exterior
Exterior Feature Patio(s), Porch(es)
Garage Garage - Front Entry
Garage Spaces 2.0
Waterfront N
Water Access N
Roof Type Shingle
Accessibility None
Porch Patio(s), Porch(es)
Parking Type Attached Garage
Attached Garage 2
Total Parking Spaces 2
Garage Y
Building
Lot Description Level, Trees/Wooded, Front Yard, Rear Yard, SideYard(s)
Story 1
Foundation Block
Sewer Public Sewer
Water Public
Architectural Style Ranch/Rambler
Level or Stories 1
Additional Building Above Grade, Below Grade
New Construction N
Schools
School District Spring-Ford Area
Others
Senior Community No
Tax ID 37-00-01315-007
Ownership Fee Simple
SqFt Source Assessor
Special Listing Condition Standard
Read Less Info
Want to know what your home might be worth? Contact us for a FREE valuation!

Our team is ready to help you sell your home for the highest possible price ASAP

Bought with Keith S Kline • Coldwell Banker Hearthside Realtors-Collegeville

Making real estate fast, fun, and stress-free!






