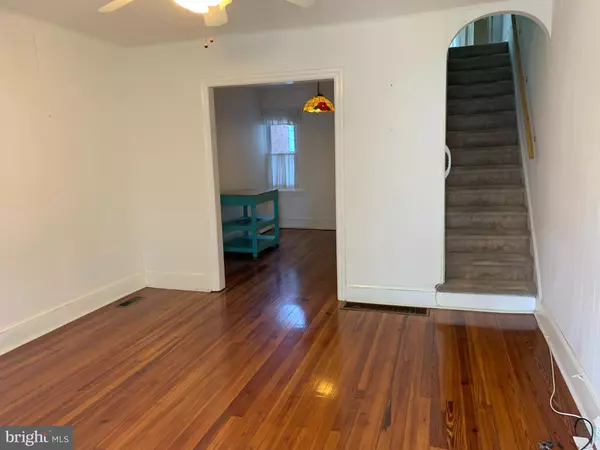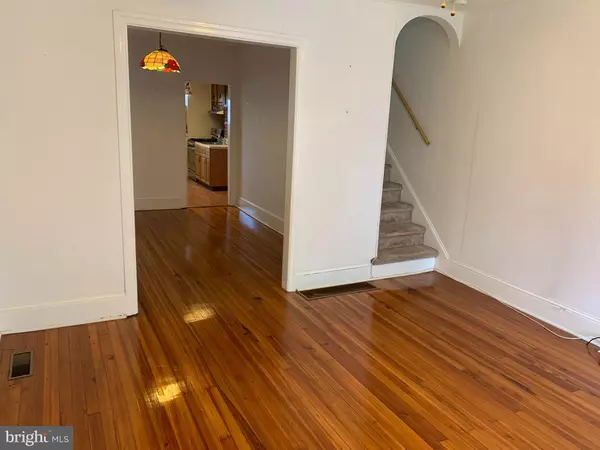$275,000
$299,500
8.2%For more information regarding the value of a property, please contact us for a free consultation.
3 Beds
1 Bath
1,092 SqFt
SOLD DATE : 08/05/2021
Key Details
Sold Price $275,000
Property Type Townhouse
Sub Type Interior Row/Townhouse
Listing Status Sold
Purchase Type For Sale
Square Footage 1,092 sqft
Price per Sqft $251
Subdivision Narberth
MLS Listing ID PAMC2003256
Sold Date 08/05/21
Style Straight Thru
Bedrooms 3
Full Baths 1
HOA Y/N N
Abv Grd Liv Area 1,092
Originating Board BRIGHT
Year Built 1910
Annual Tax Amount $3,835
Tax Year 2020
Lot Size 1,120 Sqft
Acres 0.03
Lot Dimensions 14.00 x 0.00
Property Description
Welcome to 311 Woodbine Avenue - an adorable 3 bed 1 bath interior row home in the borough of Narberth. As you approach the entry to this home you will enjoy the great 8 x 16 covered concrete porch. From here, you'll take one step up into the formal living room and dining rooms with natural hard-wood flooring. As you continue through the home you entry the kitchen offering stainless steel sink, gas oven and refrigerator. You can now exit the home from your newer back door as you follow the slate stairs down to a cute and private back-yard setting.
Once back inside you can take the staircase down to the unfinished basement - but wait, the seller just recently installed a French-drainage system with sump-pump, and a brand new heating and air-conditioning system. The basement offers a plethora of storage, washer and dryer, as well as the 100 amp CB panel.
As you work your way to the second floor you will find two nice and quaint bedrooms, an updated bathroom with CT flooring, and then the primary bedroom which offers great closet space, CF and nice view of the front yard.
The other great plus to this home is its proximity to Montgomery Avenue and right up the street you can walk to an warm and inviting restaurant.
Thank you for stopping by -- we hope you enjoyed your visit and are interested in making this your new home!
Location
State PA
County Montgomery
Area Narberth Boro (10612)
Zoning RESIDENTIAL
Rooms
Other Rooms Living Room, Dining Room, Primary Bedroom, Bedroom 2, Bedroom 3, Kitchen, Basement, Bathroom 1
Basement Full
Interior
Hot Water Natural Gas
Heating Forced Air
Cooling Central A/C
Heat Source Natural Gas
Exterior
Water Access N
Accessibility None
Garage N
Building
Story 2
Sewer Public Sewer
Water Public
Architectural Style Straight Thru
Level or Stories 2
Additional Building Above Grade, Below Grade
New Construction N
Schools
School District Lower Merion
Others
Senior Community No
Tax ID 12-00-03664-005
Ownership Fee Simple
SqFt Source Assessor
Special Listing Condition Standard
Read Less Info
Want to know what your home might be worth? Contact us for a FREE valuation!

Our team is ready to help you sell your home for the highest possible price ASAP

Bought with Beth V Samberg • Keller Williams Realty Devon-Wayne
Making real estate fast, fun, and stress-free!






