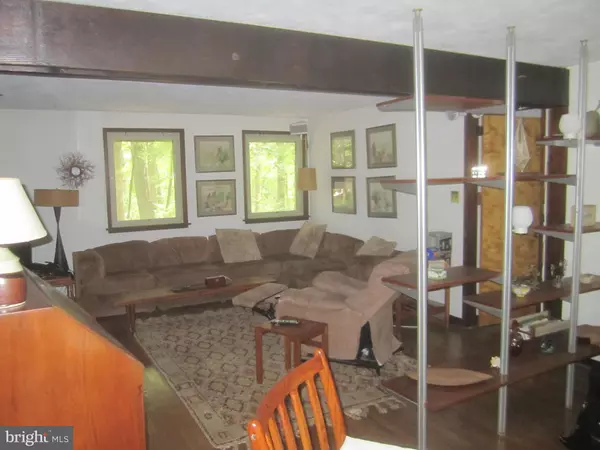$460,000
$450,000
2.2%For more information regarding the value of a property, please contact us for a free consultation.
5 Beds
3 Baths
2,761 SqFt
SOLD DATE : 11/11/2020
Key Details
Sold Price $460,000
Property Type Single Family Home
Sub Type Detached
Listing Status Sold
Purchase Type For Sale
Square Footage 2,761 sqft
Price per Sqft $166
Subdivision Valley Forge Mtn
MLS Listing ID PACT516644
Sold Date 11/11/20
Style Contemporary
Bedrooms 5
Full Baths 3
HOA Y/N N
Abv Grd Liv Area 2,167
Originating Board BRIGHT
Year Built 1963
Annual Tax Amount $8,738
Tax Year 2020
Lot Size 2.200 Acres
Acres 2.2
Lot Dimensions 0.00 x 0.00
Property Description
If your looking to live in a sought after neighborhood and school district and are open to investing in a fixer upper, this property offers a fantastic opportunity for you. You will only be the second owner of this custom build home. Bring it back to life and make it your own. 1741 is a 5 bedroom 3 full bath home centered around a great wood burning fireplace and located on 2 acres of wooded property. The design and dcor are great examples of the mid -century modern aesthetic. You overlook the living room, fireplace and dining area from the primary bedroom. There is a walk out lower level with two bedrooms, full bath, second living room plus storage. If Privacy and a bucolic setting which is still minutes from King of Prussia, Valley Forge Park and within the Tredyffrin/Eastown School District sounds good - this home 1741 Hamilton Dr is the place for you. This is an estate sale - The roof is new the heater is only two years old The house is priced according to its condition.
Location
State PA
County Chester
Area Tredyffrin Twp (10343)
Zoning R1/2
Rooms
Other Rooms Living Room, Dining Room, Bedroom 2, Bedroom 3, Bedroom 4, Bedroom 5, Kitchen, Game Room, Den, Breakfast Room, Bedroom 1, Bathroom 1
Basement Full
Main Level Bedrooms 1
Interior
Hot Water Natural Gas
Heating Forced Air
Cooling Central A/C
Fireplaces Number 1
Heat Source Natural Gas
Exterior
Garage Spaces 2.0
Waterfront N
Water Access N
Roof Type Asbestos Shingle
Accessibility None
Parking Type Attached Carport
Total Parking Spaces 2
Garage N
Building
Story 2
Sewer On Site Septic
Water Public
Architectural Style Contemporary
Level or Stories 2
Additional Building Above Grade, Below Grade
Structure Type Cathedral Ceilings,Beamed Ceilings,9'+ Ceilings,Dry Wall,High
New Construction N
Schools
School District Tredyffrin-Easttown
Others
Senior Community No
Tax ID 43-05A-0007
Ownership Fee Simple
SqFt Source Assessor
Acceptable Financing Cash, Conventional
Listing Terms Cash, Conventional
Financing Cash,Conventional
Special Listing Condition Standard
Read Less Info
Want to know what your home might be worth? Contact us for a FREE valuation!

Our team is ready to help you sell your home for the highest possible price ASAP

Bought with Kia Smith • Long & Foster Real Estate, Inc.

Making real estate fast, fun, and stress-free!






