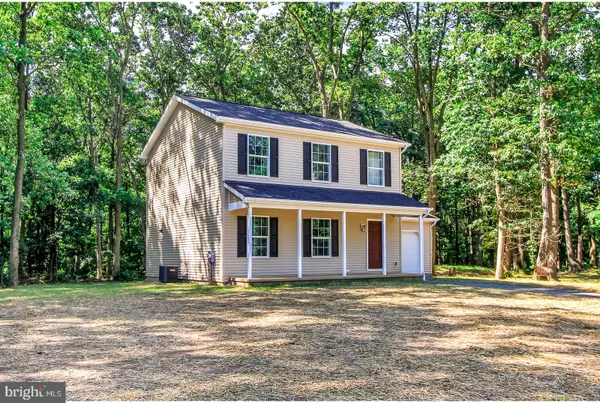$290,000
$295,900
2.0%For more information regarding the value of a property, please contact us for a free consultation.
3 Beds
3 Baths
1,568 SqFt
SOLD DATE : 10/06/2020
Key Details
Sold Price $290,000
Property Type Single Family Home
Sub Type Detached
Listing Status Sold
Purchase Type For Sale
Square Footage 1,568 sqft
Price per Sqft $184
Subdivision Greenwood Forest
MLS Listing ID PAYK138492
Sold Date 10/06/20
Style Colonial
Bedrooms 3
Full Baths 2
Half Baths 1
HOA Y/N N
Abv Grd Liv Area 1,568
Originating Board BRIGHT
Annual Tax Amount $928
Tax Year 2020
Lot Size 0.776 Acres
Acres 0.78
Property Description
Yes, You read correctly, this in not a mistake, a new 3 bedroom, 2.5 bath home for under 300k!!! This newly built modular home by Superior Homes and North Harford Home Improvement is ready for you to move in. It is placed on a beautiful private 3/4 acre partially wooded lot in the Greenwood Forest subdivision in Delta , Pa. This is the first home to be built here and is perfect location to bring your family and enjoy country living. This 2 story colonial features 3 bedrooms, 2 full baths, and a half bath as well. In addition to the manufactured home built by Superior Homes, North Harford Home Improvements added a custom attached 1 car garage as well as a covered porch. Builders warranty included.
Location
State PA
County York
Area Peach Bottom Twp (15243)
Zoning RESIDENTIAL
Direction Northwest
Rooms
Other Rooms Living Room, Dining Room, Primary Bedroom, Bedroom 2, Bedroom 3, Kitchen, Foyer, Laundry, Primary Bathroom, Full Bath, Half Bath
Basement Unfinished, Rear Entrance, Poured Concrete, Outside Entrance, Full
Interior
Interior Features Attic, Breakfast Area, Carpet, Combination Kitchen/Dining, Floor Plan - Open, Kitchen - Eat-In, Kitchen - Island
Hot Water Electric
Heating Forced Air
Cooling Central A/C
Flooring Carpet, Vinyl
Equipment Built-In Microwave, Dishwasher, Energy Efficient Appliances, Oven - Self Cleaning, Oven/Range - Electric, Refrigerator, Stainless Steel Appliances
Furnishings No
Fireplace N
Window Features Energy Efficient,Insulated,Low-E,Vinyl Clad
Appliance Built-In Microwave, Dishwasher, Energy Efficient Appliances, Oven - Self Cleaning, Oven/Range - Electric, Refrigerator, Stainless Steel Appliances
Heat Source None
Laundry Main Floor, Hookup
Exterior
Garage Garage - Front Entry
Garage Spaces 3.0
Utilities Available Propane, Phone Available, Cable TV Available
Waterfront N
Water Access N
View Garden/Lawn, Panoramic, Street, Trees/Woods
Roof Type Architectural Shingle
Street Surface Black Top
Accessibility None
Road Frontage Private
Parking Type Attached Garage, Driveway, On Street
Attached Garage 1
Total Parking Spaces 3
Garage Y
Building
Lot Description Backs to Trees, Cleared, Corner, Cul-de-sac, Front Yard, Level, No Thru Street, Partly Wooded, Rear Yard, Rural, Secluded, SideYard(s), Road Frontage, Trees/Wooded
Story 2
Foundation Permanent, Active Radon Mitigation
Sewer Pressure Dose, Mound System, On Site Septic, Septic Exists
Water Well
Architectural Style Colonial
Level or Stories 2
Additional Building Above Grade, Below Grade
Structure Type Dry Wall
New Construction Y
Schools
School District South Eastern
Others
Pets Allowed Y
Senior Community No
Tax ID 43-000-10-0002-00-00000
Ownership Fee Simple
SqFt Source Assessor
Security Features Main Entrance Lock
Acceptable Financing Cash, Conventional, FHA, VA, USDA, Other, Seller Financing
Horse Property N
Listing Terms Cash, Conventional, FHA, VA, USDA, Other, Seller Financing
Financing Cash,Conventional,FHA,VA,USDA,Other,Seller Financing
Special Listing Condition Standard
Pets Description No Pet Restrictions
Read Less Info
Want to know what your home might be worth? Contact us for a FREE valuation!

Our team is ready to help you sell your home for the highest possible price ASAP

Bought with Benjamin Shaw • Iron Valley Real Estate of York County

Making real estate fast, fun, and stress-free!






