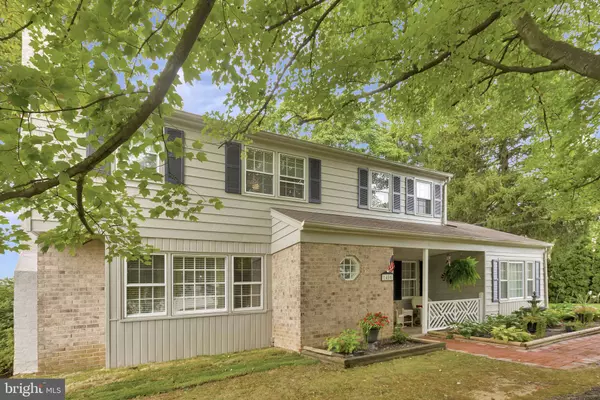$430,000
$397,000
8.3%For more information regarding the value of a property, please contact us for a free consultation.
4 Beds
3 Baths
2,613 SqFt
SOLD DATE : 11/06/2020
Key Details
Sold Price $430,000
Property Type Single Family Home
Sub Type Detached
Listing Status Sold
Purchase Type For Sale
Square Footage 2,613 sqft
Price per Sqft $164
Subdivision Willow Farms
MLS Listing ID PABU506576
Sold Date 11/06/20
Style Colonial
Bedrooms 4
Full Baths 2
Half Baths 1
HOA Y/N N
Abv Grd Liv Area 2,613
Originating Board BRIGHT
Year Built 1961
Annual Tax Amount $6,100
Tax Year 2020
Lot Size 0.366 Acres
Acres 0.37
Lot Dimensions 118.00 x 135.00
Property Description
Welcome Home! Beautifully maintained, updated 4-bedroom, 2.5 bath Colonial in convenient Warminster Twp. is waiting for you! Covered front entry into spacious living room featuring picture window, wood burning fireplace, ceiling fan and handsome hardwood floors that flow into the dining room. The formal dining room leads to the spectacular updated, eat in kitchen featuring granite counters, custom tile backsplash, undercabinet and recessed lighting and gas cooking. Step down to the cozy family room with slider to the patio and fenced backyard, great for entertaining and outdoor activities. Also, on this level is the power room, oversize laundry with utility sink, cabinets and rear access, a bonus/game room, and an office. Upstairs you will find the spacious master bedroom with adjoining updated full bath, 3 additional well sized bedrooms and the beautifully updated full hall bath. Plenty of storage available in the attic with pull down stairs as well as the crawl space. GREAT LOCATION! Close to shopping and dining, and minutes to major routes. Schedule your appointment today to see this wonderful home!
Location
State PA
County Bucks
Area Warminster Twp (10149)
Zoning R2
Direction Northeast
Rooms
Other Rooms Living Room, Dining Room, Primary Bedroom, Bedroom 2, Bedroom 3, Bedroom 4, Kitchen, Family Room, Laundry, Office, Bonus Room, Primary Bathroom
Interior
Interior Features Attic, Ceiling Fan(s), Crown Moldings, Kitchen - Eat-In, Stall Shower, Tub Shower, Wood Floors
Hot Water Natural Gas
Heating Forced Air
Cooling Central A/C
Fireplaces Number 1
Fireplaces Type Wood
Equipment Built-In Microwave, Dishwasher, Disposal, Oven/Range - Gas
Fireplace Y
Appliance Built-In Microwave, Dishwasher, Disposal, Oven/Range - Gas
Heat Source Natural Gas
Laundry Main Floor
Exterior
Exterior Feature Patio(s)
Waterfront N
Water Access N
Accessibility None
Porch Patio(s)
Garage N
Building
Story 2
Sewer Public Sewer
Water Public
Architectural Style Colonial
Level or Stories 2
Additional Building Above Grade, Below Grade
New Construction N
Schools
School District Centennial
Others
Senior Community No
Tax ID 49-005-213
Ownership Fee Simple
SqFt Source Assessor
Special Listing Condition Standard
Read Less Info
Want to know what your home might be worth? Contact us for a FREE valuation!

Our team is ready to help you sell your home for the highest possible price ASAP

Bought with Harry F Green • Keller Williams Real Estate-Blue Bell

Making real estate fast, fun, and stress-free!






