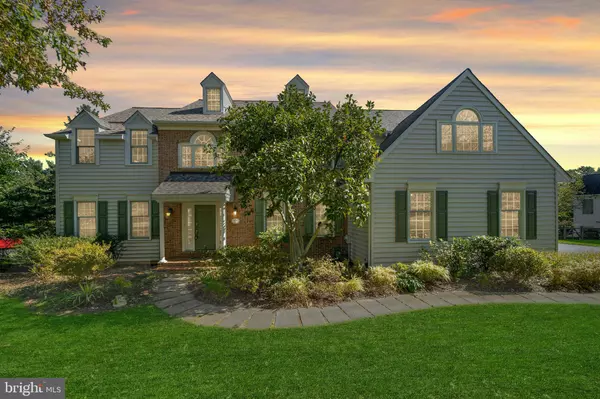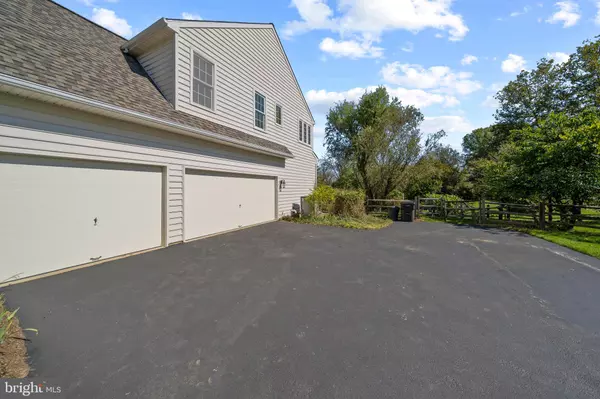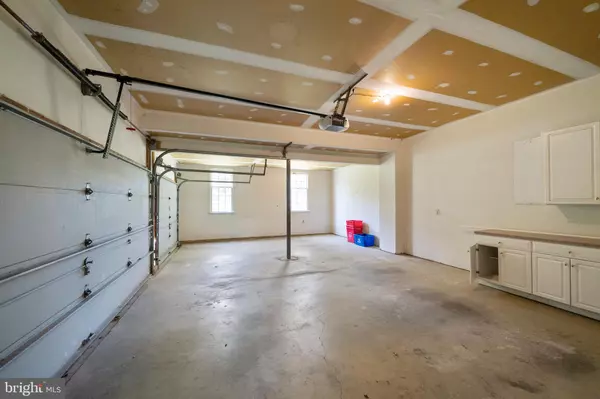$959,900
$959,900
For more information regarding the value of a property, please contact us for a free consultation.
5 Beds
4 Baths
3,800 SqFt
SOLD DATE : 11/18/2020
Key Details
Sold Price $959,900
Property Type Single Family Home
Sub Type Detached
Listing Status Sold
Purchase Type For Sale
Square Footage 3,800 sqft
Price per Sqft $252
Subdivision Summerhill
MLS Listing ID PACT518470
Sold Date 11/18/20
Style Colonial
Bedrooms 5
Full Baths 3
Half Baths 1
HOA Fees $37/ann
HOA Y/N Y
Abv Grd Liv Area 3,800
Originating Board BRIGHT
Year Built 1994
Annual Tax Amount $11,650
Tax Year 2020
Lot Size 0.464 Acres
Acres 0.46
Lot Dimensions 0.00 x 0.00
Property Description
One of the best lots in this popular Summerhill community built by Lee Haller and Tom Saunders in 1984 With a level back yard and no traffic noise. The area behind the rear yard of this home is open and will not be developed. You will appreciate the extra space in this 5 bed 3/1 bath home, one of a select few homes built in this community with a 3 car attached garage, a sitting room in the master suite, and an additional bathroom upstairs. The roof was replaced in 2019 and all windows replaced over the years, some as recent as 2020.The kitchen was renovated in 2005, with attractive cherry cabinetry, and a mixture of corian and granite counters, stainless steel appliances including a Thermador double wall oven, Bosch dishwasher, refrigerator, microwave and deep 1.5 bowl stainless steel sink. The Thermador gas cooktop is situated in the island with a "pop up" Bosch vent, granite counter, and seating for up to 4 people. The breakfast room has sliders out onto the deck and views of the superb rear yard with mature plantings, all enclosed with open space beyond. New hardwood floors installed in the family room, office and laundry rooms along with brand new carpet throughout the second floor. Fresh paint in many rooms too. The entrance hall, with elegant Palladian window is flanked by the elegant formal dining room with chair rail and crown molding. On the opposite side is the spacious sitting room with doors to the office looking out over the rear of the property, ideal for working from home. The family room is bright and spacious with a wood burning fireplace, and attractive white wood surround with featured dental moldings, unused for many years. The master suite is large and spacious with a tray ceiling, separate sitting room, and his and hers walk in closets. The bathroom is bright and open with a corner soaking tub, two vanities, W.C. and separate shower cubicle. The basement, currently unfinished, is huge and has a walkout patio door to the private rear yard, with many mature shrubs and established plantings. This community has walking trails and a very low HOA fee which covers communal area maintenance. Its very close to nature and open space National Park just a short run or bike ride away. Close to all major commuter routes, shopping at the King of Prussia Mall, and all the bars and restaurants that the main line has to offer. Located in the award winning T/E school district, this property will appeal to many interested buyers and we encourage early showings.
Location
State PA
County Chester
Area Tredyffrin Twp (10343)
Zoning R10
Rooms
Basement Full, Unfinished, Walkout Level
Interior
Hot Water Natural Gas
Heating Forced Air
Cooling Central A/C
Fireplaces Number 1
Heat Source Natural Gas
Exterior
Garage Garage - Side Entry
Garage Spaces 3.0
Waterfront N
Water Access N
Roof Type Asphalt
Accessibility None
Parking Type Attached Garage
Attached Garage 3
Total Parking Spaces 3
Garage Y
Building
Story 2
Sewer Public Sewer
Water Public
Architectural Style Colonial
Level or Stories 2
Additional Building Above Grade, Below Grade
New Construction N
Schools
Elementary Schools Valley Forge
Middle Schools Valley Forge
High Schools Conestoga
School District Tredyffrin-Easttown
Others
Senior Community No
Tax ID 43-04 -0201
Ownership Fee Simple
SqFt Source Assessor
Special Listing Condition Standard
Read Less Info
Want to know what your home might be worth? Contact us for a FREE valuation!

Our team is ready to help you sell your home for the highest possible price ASAP

Bought with Brian L Stetler • BHHS Fox & Roach-Center City Walnut

Making real estate fast, fun, and stress-free!






