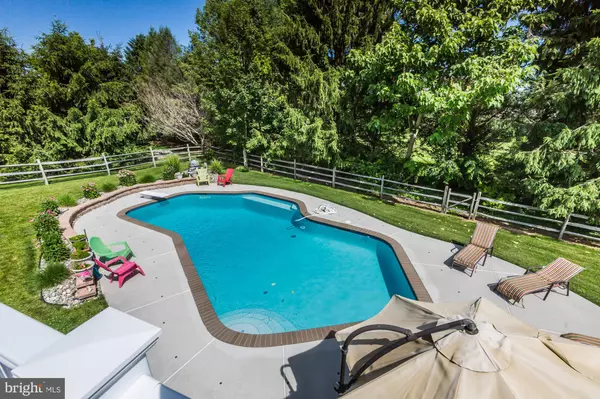$424,250
$424,250
For more information regarding the value of a property, please contact us for a free consultation.
4 Beds
4 Baths
3,521 SqFt
SOLD DATE : 09/03/2020
Key Details
Sold Price $424,250
Property Type Single Family Home
Sub Type Detached
Listing Status Sold
Purchase Type For Sale
Square Footage 3,521 sqft
Price per Sqft $120
Subdivision Manchester Farms
MLS Listing ID PACT509808
Sold Date 09/03/20
Style Colonial
Bedrooms 4
Full Baths 3
Half Baths 1
HOA Fees $13/ann
HOA Y/N Y
Abv Grd Liv Area 2,921
Originating Board BRIGHT
Year Built 2006
Annual Tax Amount $9,273
Tax Year 2020
Lot Size 0.479 Acres
Acres 0.48
Lot Dimensions 0.00 x 0.00
Property Description
Welcome to the desirable Manchester Farms Community located in East Fallowfield. This home has it all! Start your tour off by walking into the front foyer with beautiful hardwood floors and vaulted ceilings. An open concept kitchen and living room will allow for all your entertaining needs while not missing out on all the fun. Off the kitchen, step out into an oasis where you will have an amazing over sized deck with privacy from your neighbors. Your master bedroom with a full sitting room is where you can unwind after a long day. Three other bedrooms and full bathroom upstairs will finish off your tour of the third floor. End your tour off right as you head downstairs into a full finished basement with a full bathroom. If that is not enough walkout your basement doors to your amazing pool. This home will not last long!! Make your appointment today!
Location
State PA
County Chester
Area East Fallowfield Twp (10347)
Zoning R3
Rooms
Basement Full
Main Level Bedrooms 4
Interior
Hot Water Natural Gas
Cooling Central A/C
Flooring Carpet, Hardwood
Fireplaces Number 1
Heat Source Natural Gas
Exterior
Pool In Ground
Waterfront N
Water Access N
Roof Type Shingle
Accessibility None
Parking Type Driveway
Garage N
Building
Story 3
Sewer Public Sewer
Water Public
Architectural Style Colonial
Level or Stories 3
Additional Building Above Grade, Below Grade
Structure Type 9'+ Ceilings,Cathedral Ceilings,Dry Wall
New Construction N
Schools
School District Coatesville Area
Others
Pets Allowed Y
Senior Community No
Tax ID 47-06 -0078
Ownership Fee Simple
SqFt Source Assessor
Special Listing Condition Standard
Pets Description No Pet Restrictions
Read Less Info
Want to know what your home might be worth? Contact us for a FREE valuation!

Our team is ready to help you sell your home for the highest possible price ASAP

Bought with Christopher Macey • RE/MAX Direct

Making real estate fast, fun, and stress-free!






