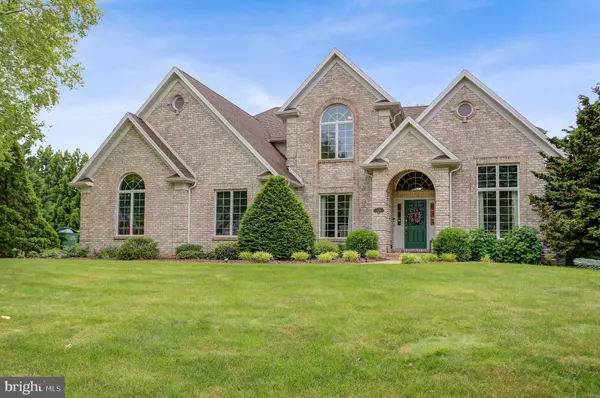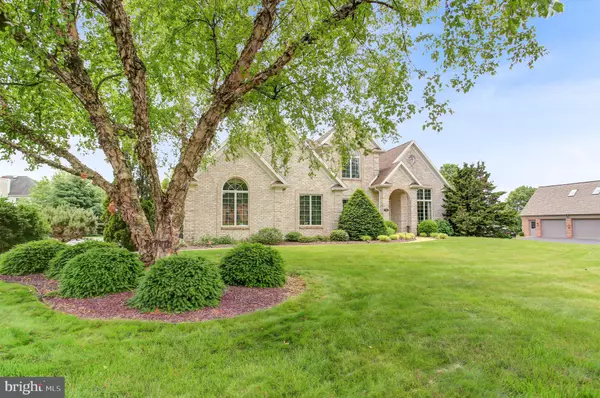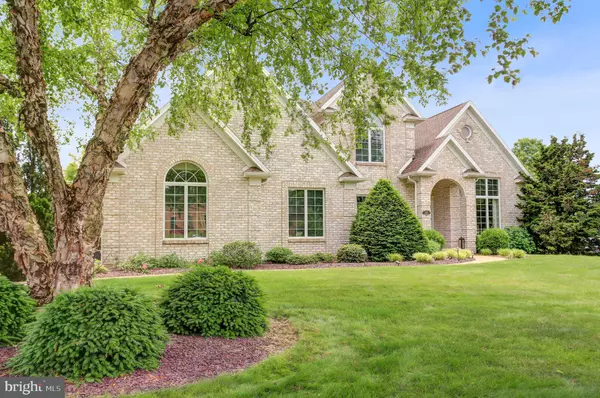$599,900
$599,900
For more information regarding the value of a property, please contact us for a free consultation.
4 Beds
5 Baths
5,110 SqFt
SOLD DATE : 07/13/2021
Key Details
Sold Price $599,900
Property Type Single Family Home
Sub Type Detached
Listing Status Sold
Purchase Type For Sale
Square Footage 5,110 sqft
Price per Sqft $117
Subdivision Brittany
MLS Listing ID PAYK159840
Sold Date 07/13/21
Style Contemporary
Bedrooms 4
Full Baths 3
Half Baths 2
HOA Fees $12/ann
HOA Y/N Y
Abv Grd Liv Area 4,094
Originating Board BRIGHT
Year Built 1994
Annual Tax Amount $11,190
Tax Year 2020
Lot Size 0.551 Acres
Acres 0.55
Property Description
Located in the Desirable Brittany Community, this upscale home features 4 bedrooms with 3 full and 2 half bathrooms. Enter the home into a grand foyer with a high-reaching ceiling. Enjoy a formal dining room with a new, modern light fixture. The flex space with picturesque French doors could be used as a home office, or possible 5th bedroom which houses a walk-in closet, built-in shelving, and an 11’ ceiling. The living room features a gas fireplace and built-in breakfast bar. Several updates were made to the kitchen including marble backsplash, quartz countertops, new cabinet handles, and shiplap accent wall. Large windows in the breakfast nook add natural light and look out to the landscaped backyard and brick patio space. Take either of the front or rear staircases to the second floor to discover 4 bedrooms, the oversized master suite, and additional storage space. The master bathroom has a double bowl vanity with ample counter space and an expanded walk-in closet. Plenty of space downstairs for a theater room, playroom, seating area and more! Additional recent updates include hardwood maple flooring on first floor, luxury vinyl tile, LED under cabinet lighting, new lighting and plumbing fixtures throughout, Smart home technology and a private 6-person sauna (additional improvements noted in associated docs). There is also an unfinished woodshop with access to the 3-car garage. Interested in touring this one-of-a-kind estate?
Location
State PA
County York
Area Manchester Twp (15236)
Zoning RESIDENTIAL
Rooms
Other Rooms Living Room, Dining Room, Bedroom 2, Bedroom 3, Bedroom 4, Kitchen, Game Room, Family Room, Foyer, Breakfast Room, Bedroom 1, Laundry, Office, Recreation Room, Workshop, Media Room, Bathroom 1, Bathroom 2, Bathroom 3, Half Bath
Basement Full, Fully Finished, Workshop, Outside Entrance
Interior
Interior Features Additional Stairway, Bar, Built-Ins, Carpet, Ceiling Fan(s), Combination Kitchen/Living, Crown Moldings, Dining Area, Double/Dual Staircase, Entry Level Bedroom, Family Room Off Kitchen, Floor Plan - Traditional, Upgraded Countertops, Walk-in Closet(s), Wet/Dry Bar, Wood Floors
Hot Water Natural Gas
Heating Forced Air
Cooling Central A/C
Flooring Hardwood, Laminated, Carpet
Fireplaces Number 1
Fireplaces Type Gas/Propane
Equipment Dishwasher, Microwave, Refrigerator, Oven/Range - Gas
Furnishings No
Fireplace Y
Appliance Dishwasher, Microwave, Refrigerator, Oven/Range - Gas
Heat Source Natural Gas
Laundry Main Floor
Exterior
Exterior Feature Patio(s)
Garage Garage - Side Entry, Oversized
Garage Spaces 7.0
Utilities Available Cable TV Available, Electric Available, Natural Gas Available, Phone Available, Sewer Available, Water Available
Waterfront N
Water Access N
Accessibility None
Porch Patio(s)
Attached Garage 3
Total Parking Spaces 7
Garage Y
Building
Lot Description Cleared, Level
Story 2
Foundation Block
Sewer Public Sewer
Water Public
Architectural Style Contemporary
Level or Stories 2
Additional Building Above Grade, Below Grade
Structure Type Dry Wall,9'+ Ceilings,2 Story Ceilings
New Construction N
Schools
School District Central York
Others
HOA Fee Include Common Area Maintenance
Senior Community No
Tax ID 36-000-22-0082-00-00000
Ownership Fee Simple
SqFt Source Assessor
Acceptable Financing Conventional, Cash
Horse Property N
Listing Terms Conventional, Cash
Financing Conventional,Cash
Special Listing Condition Standard
Read Less Info
Want to know what your home might be worth? Contact us for a FREE valuation!

Our team is ready to help you sell your home for the highest possible price ASAP

Bought with JOSIAH R FERRIS • Coldwell Banker Realty

Making real estate fast, fun, and stress-free!






