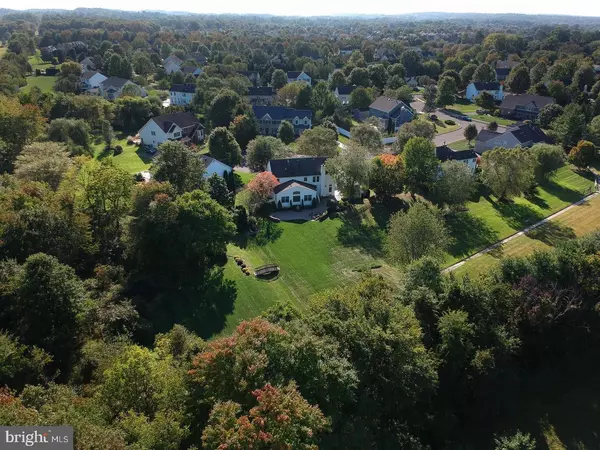$790,000
$758,000
4.2%For more information regarding the value of a property, please contact us for a free consultation.
5 Beds
3 Baths
4,572 SqFt
SOLD DATE : 06/24/2021
Key Details
Sold Price $790,000
Property Type Single Family Home
Sub Type Detached
Listing Status Sold
Purchase Type For Sale
Square Footage 4,572 sqft
Price per Sqft $172
Subdivision Dalton Glen
MLS Listing ID PABU523368
Sold Date 06/24/21
Style Colonial
Bedrooms 5
Full Baths 2
Half Baths 1
HOA Y/N N
Abv Grd Liv Area 3,622
Originating Board BRIGHT
Year Built 1997
Annual Tax Amount $8,476
Tax Year 2020
Lot Size 0.911 Acres
Acres 0.91
Lot Dimensions 97.00 x 286.00
Property Description
Move right into this incredible 4 bedroom, 2.1 bath brick front Bucks County home! Sellers bought this dream location and home only last year and a relocation opportunity now makes this superior home available for some lucky buyer! You will love this location on a quiet cul-de-sac in the Dalton Glen community with views of a nearby farm. Beautiful wide plank Rosewood floors begin in the 2-story foyer and flow throughout most of the main living areas, including the dining room with bumped out window and detailed molding. The living room has upgraded carpeting along with another bumped out window and crown molding. The 540 sq.ft. addition with vaulted ceiling includes the sun-filled kitchen with rows of Anderson windows. The expanded and updated chefs kitchen boasts beautiful cabinetry with undermount lighting, double ovens, gas cooktop, and a tiered countertop with an overhang that seats 8 comfortably. Upgraded steel appliances include a brand new dishwasher and refrigerator. The huge granite island provides a prep sink and lots of extra cabinetry, and the double pantries allow an abundance of storage. The beverage bar in the breakfast area features one-of-a-kind stained glass, inspired by nature and designed by a local New Hope artisan, for the upper cabinets. Sliding glass doors provide access to the paver patio and gorgeous views of the expansive backyard bordered by woods and protected farmland. The family room boasts new wood flooring and a wood burning fireplace with custom mantle and tile surround. A nicely appointed mudroom with built in closet is located next to the 2 car garage and the powder room is conveniently located near the entertaining areas. Upstairs, the main bedroom suite with vaulted ceiling enjoys an added 200 sq.ft. from the addition. Two walk in closets (one recently added) with custom organizing systems assure you will never run out of closet space. The master bathroom was updated with Italian porcelain tile, double vanities, a jetted tub and separate shower. Three additional bedrooms are all nicely sized and have ample closets with California Closets organization systems. One of the bedrooms has a built-in study/desk area. These bedrooms share the updated hall bath with Quartz countertops, double sinks, upgraded tile and tub/shower. More living space may be found on the finished lower level with egress. Flexible uses for these areas include a gaming room, home fitness room, and offices. One of the rooms could easily become a 5th bedroom should the need arise, with its own closet and door for privacy. The laundry room is located on this level complete with cabinetry and countertops, brand new washer and dryer, and a utility sink. All this, and still plenty of unfinished room left over for storage. Extensive outdoor living areas include a paver patio accented with professional landscaping, lighting, hardscape walls, fire pit, and fountain. The sweeping lawn is always pristine with the help of the lawn irrigation system, and a garden shed complete with electricity. Efficient 2-zone heating system, 75 gallon hot water heater, many rooms freshly painted. A 1-Year Buyers Home Warranty is included for extra peace of mind. Dalton Glen is conveniently located with nearby dining, shopping and entertainment, and is an easy commute to NJ, NY, and Philadelphia. Terrific Central Bucks Schools make this a winning opportunity! Make your appointment today!
Location
State PA
County Bucks
Area Buckingham Twp (10106)
Zoning R5
Rooms
Other Rooms Living Room, Dining Room, Primary Bedroom, Bedroom 2, Bedroom 3, Bedroom 4, Kitchen, Game Room, Family Room, Breakfast Room, Exercise Room, Laundry, Mud Room, Office, Bathroom 2, Primary Bathroom, Half Bath, Additional Bedroom
Basement Full, Partially Finished
Interior
Interior Features Carpet, Family Room Off Kitchen, Floor Plan - Open, Formal/Separate Dining Room, Kitchen - Eat-In, Kitchen - Gourmet, Kitchen - Island, Recessed Lighting, Soaking Tub, Stall Shower, Tub Shower, Upgraded Countertops, Walk-in Closet(s), Wood Floors
Hot Water Natural Gas
Heating Forced Air, Zoned
Cooling Central A/C
Flooring Hardwood, Carpet, Ceramic Tile
Fireplaces Number 1
Fireplaces Type Wood
Equipment Built-In Microwave, Dishwasher, Disposal, Water Heater, Cooktop - Down Draft, Oven - Double
Fireplace Y
Appliance Built-In Microwave, Dishwasher, Disposal, Water Heater, Cooktop - Down Draft, Oven - Double
Heat Source Natural Gas
Laundry Lower Floor
Exterior
Exterior Feature Patio(s)
Garage Garage - Side Entry, Garage Door Opener, Inside Access
Garage Spaces 6.0
Utilities Available Cable TV
Waterfront N
Water Access N
Roof Type Asphalt
Accessibility None
Porch Patio(s)
Parking Type Attached Garage, Driveway
Attached Garage 2
Total Parking Spaces 6
Garage Y
Building
Lot Description Backs - Open Common Area, Backs to Trees, Cul-de-sac, Front Yard, Landscaping, Open, Rear Yard, SideYard(s)
Story 2
Foundation Concrete Perimeter
Sewer Public Sewer
Water Public
Architectural Style Colonial
Level or Stories 2
Additional Building Above Grade, Below Grade
New Construction N
Schools
Elementary Schools Buckingham
Middle Schools Holicong
High Schools Central Bucks High School East
School District Central Bucks
Others
Senior Community No
Tax ID 06-064-005
Ownership Fee Simple
SqFt Source Assessor
Special Listing Condition Standard
Read Less Info
Want to know what your home might be worth? Contact us for a FREE valuation!

Our team is ready to help you sell your home for the highest possible price ASAP

Bought with Carrie Sullivan • Keller Williams Real Estate-Langhorne

Making real estate fast, fun, and stress-free!






