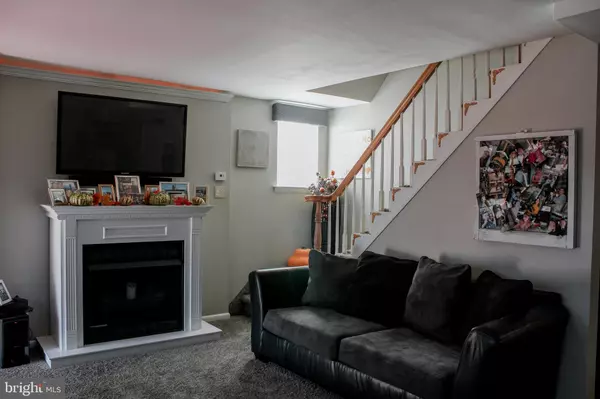$300,000
$312,000
3.8%For more information regarding the value of a property, please contact us for a free consultation.
3 Beds
2 Baths
1,360 SqFt
SOLD DATE : 11/20/2020
Key Details
Sold Price $300,000
Property Type Townhouse
Sub Type End of Row/Townhouse
Listing Status Sold
Purchase Type For Sale
Square Footage 1,360 sqft
Price per Sqft $220
Subdivision Parkwood
MLS Listing ID PAPH940898
Sold Date 11/20/20
Style AirLite
Bedrooms 3
Full Baths 2
HOA Y/N N
Abv Grd Liv Area 1,360
Originating Board BRIGHT
Year Built 1973
Annual Tax Amount $3,045
Tax Year 2020
Lot Size 4,158 Sqft
Acres 0.1
Lot Dimensions 41.58 x 100.00
Property Description
Don't miss out on your opportunity to own this beautiful corner property in Parkwood! Upon entering the home, you will be greeted by the spacious living room, a great place to unwind when starting a fire in the room's gas fireplace. Moving into the newly renovated kitchen/dining area, you will immediately notice the beautiful upgrades to include granite countertops, kitchen island and integrated Bluetooth ceiling speakers great for entertaining guests. Located on the top floor are two bedrooms, hallway bathroom and the master bedroom with a newly installed full bathroom! Located on the bottom level is a partially finished basement and office area that can easily be converted into a fourth bedroom. Lastly, the side and rear yard is sure to please with the amount of space available to hold those outside gatherings. This one won't last long!
Location
State PA
County Philadelphia
Area 19154 (19154)
Zoning RSA4
Rooms
Basement Partially Finished
Interior
Hot Water Natural Gas
Heating Forced Air
Cooling Central A/C
Fireplaces Number 1
Fireplace Y
Heat Source Natural Gas
Exterior
Waterfront N
Water Access N
Accessibility Level Entry - Main
Garage N
Building
Story 3
Sewer Public Sewer
Water Public
Architectural Style AirLite
Level or Stories 3
Additional Building Above Grade, Below Grade
New Construction N
Schools
Elementary Schools Stephen Decatur
Middle Schools Stephen Decatur
High Schools George Washington
School District The School District Of Philadelphia
Others
Senior Community No
Tax ID 663310600
Ownership Fee Simple
SqFt Source Assessor
Acceptable Financing Cash, FHA, Conventional, VA
Listing Terms Cash, FHA, Conventional, VA
Financing Cash,FHA,Conventional,VA
Special Listing Condition Standard
Read Less Info
Want to know what your home might be worth? Contact us for a FREE valuation!

Our team is ready to help you sell your home for the highest possible price ASAP

Bought with Brian P Gunn • Keller Williams Real Estate-Langhorne

Making real estate fast, fun, and stress-free!






