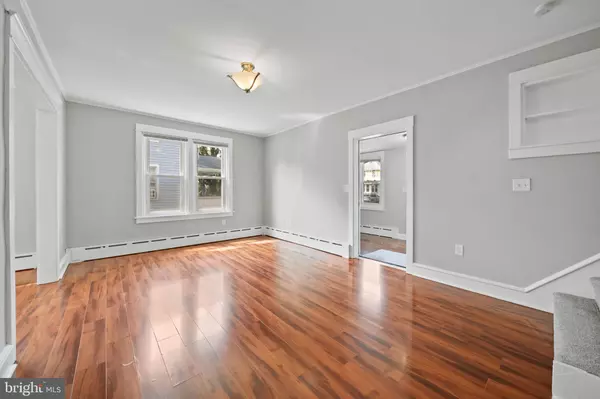$255,000
$252,900
0.8%For more information regarding the value of a property, please contact us for a free consultation.
3 Beds
2 Baths
1,366 SqFt
SOLD DATE : 09/16/2021
Key Details
Sold Price $255,000
Property Type Single Family Home
Sub Type Detached
Listing Status Sold
Purchase Type For Sale
Square Footage 1,366 sqft
Price per Sqft $186
Subdivision None Available
MLS Listing ID PADE2004834
Sold Date 09/16/21
Style Colonial
Bedrooms 3
Full Baths 1
Half Baths 1
HOA Y/N N
Abv Grd Liv Area 1,366
Originating Board BRIGHT
Year Built 1932
Annual Tax Amount $3,753
Tax Year 2021
Lot Size 5,053 Sqft
Acres 0.12
Lot Dimensions 50.00 x 118.00
Property Description
If you are looking for a charming, affordable and classically styled, move-in ready home in a quiet, well established neighborhood, look no further! This beautiful American Foursquare style, single family home was built in the early 1930s and while retains a number of its classic and desirable architectural details, it has been upgraded to include all of the conveniences designed for modern family living.
The first floor features an enclosed and fully finished and heated front porch with wood floors and a large closet for all of your coats and sports gear. There's a door between the porch and main living area that can be closed in case you need that occasional respite from the rest of the household or perhaps your own private office space. From the porch, you will enter a large living room area where the wood floors continue and extend into the open dining room area and then you turn the corner and see that large kitchen with tile floors and tons of cabinet and counter space, but it doesn't end there! Off the dining room is a wide, open entry to the back porch, which has been fully enclosed and features lots of natural light streaming in through the large windows overlooking the large deck and private back yard and there's also a good sized powder room downstairs as well for added convenience.
Moving on to the second floor, you will find 3 nicely sized bedrooms with tons of light through the newer vinyl, insulated glass windows throughout and the beautifully appointed main bath. All bedrooms feature ceiling fans with lighting and there's also a nice linen closest outside the bathroom as well as access to the well insulated attic.
The basement is clean & dry, with newer windows and contains the mechanicals as well as a front-loading washer & dryer and is a blank slate to make your own.
As you walk through the neighborhood, you will immediately note that all of the homes in this neighborhood are lovingly cared for by their owners and the tree lined streets just have that old sense of a deep rooted community and local charm. From here, youre just minutes away from transportation and access to shopping, I-95 and the cities of Philadelphia & Wilmington.
Be sure to check out the virtual tour and the floor plan included with the documents for this listing.
Location
State PA
County Delaware
Area Parkside Boro (10432)
Zoning R-10 SINGLE FAMILY
Rooms
Basement Partial, Poured Concrete, Sump Pump, Unfinished, Windows, Interior Access
Interior
Interior Features Carpet, Ceiling Fan(s), Dining Area, Family Room Off Kitchen, Floor Plan - Traditional, Kitchen - Gourmet, Recessed Lighting, Tub Shower, Wood Floors
Hot Water Natural Gas
Heating Hot Water
Cooling Central A/C
Flooring Laminate Plank, Ceramic Tile, Carpet, Luxury Vinyl Plank
Equipment Built-In Microwave, Oven/Range - Gas, Refrigerator, Washer - Front Loading, Dryer - Front Loading, Water Heater
Furnishings No
Fireplace N
Window Features Double Hung,Energy Efficient,Replacement,Insulated
Appliance Built-In Microwave, Oven/Range - Gas, Refrigerator, Washer - Front Loading, Dryer - Front Loading, Water Heater
Heat Source Natural Gas
Laundry Basement
Exterior
Exterior Feature Deck(s), Porch(es)
Fence Chain Link, Partially
Utilities Available Above Ground, Cable TV Available, Electric Available, Natural Gas Available, Phone Available, Sewer Available, Water Available
Waterfront N
Water Access N
Roof Type Shingle
Accessibility None
Porch Deck(s), Porch(es)
Parking Type Driveway, Off Street, On Street
Garage N
Building
Lot Description Level, Front Yard, Rear Yard
Story 2
Sewer Public Sewer
Water Public
Architectural Style Colonial
Level or Stories 2
Additional Building Above Grade, Below Grade
Structure Type Dry Wall,Plaster Walls
New Construction N
Schools
High Schools Sun Valley
School District Penn-Delco
Others
Senior Community No
Tax ID 32-00-00659-00
Ownership Fee Simple
SqFt Source Assessor
Security Features Carbon Monoxide Detector(s),Motion Detectors,Smoke Detector
Acceptable Financing Cash, Conventional, FHA
Horse Property N
Listing Terms Cash, Conventional, FHA
Financing Cash,Conventional,FHA
Special Listing Condition Standard
Read Less Info
Want to know what your home might be worth? Contact us for a FREE valuation!

Our team is ready to help you sell your home for the highest possible price ASAP

Bought with Brenda Cole • Springer Realty Group

Making real estate fast, fun, and stress-free!






