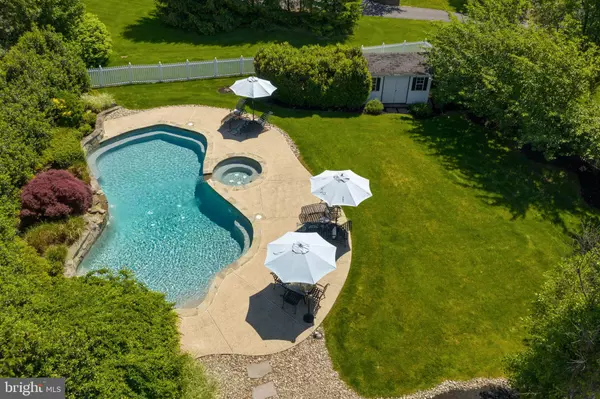$761,000
$686,140
10.9%For more information regarding the value of a property, please contact us for a free consultation.
4 Beds
3 Baths
3,024 SqFt
SOLD DATE : 07/19/2021
Key Details
Sold Price $761,000
Property Type Single Family Home
Sub Type Detached
Listing Status Sold
Purchase Type For Sale
Square Footage 3,024 sqft
Price per Sqft $251
Subdivision Doylestown Ridge
MLS Listing ID PABU527290
Sold Date 07/19/21
Style Colonial
Bedrooms 4
Full Baths 2
Half Baths 1
HOA Y/N N
Abv Grd Liv Area 3,024
Originating Board BRIGHT
Year Built 1998
Annual Tax Amount $9,617
Tax Year 2020
Lot Size 0.750 Acres
Acres 0.75
Lot Dimensions 0.00 x 0.00
Property Description
Showings Begin on Saturday 5/22/21. Welcome to 328 Windy Run Road! With eye catching curbside appeal and all the comforts inside, the search stops here for your new home! This 4-bedroom, 2.5 bath colonial has over 3000 square ft. of living space on the upper floors, as well as a generously sized walk-out, finished basement which even includes a pool table & dart board. Not to worry, as there is still plenty of room for storage too! The first-floor features hardwood flooring and an open floor plan. The expanded eat-in kitchen flows seamlessly to the spacious family room with cathedral ceilings, skylights, and a gas fireplace. The living & dining rooms have decorative moldings and, while distinct spaces, can be utilized together for larger dining gatherings when needed. Completing the first floor are a private office, powder and laundry room. Sliding doors from the kitchen lead to your own personal oasis! The fenced in backyard is surrounded by mature landscaping which offers privacy and plenty of open lawn space, while the patio and deck areas will meet all your entertainment needs. The in-ground pool, with an 8-person spa, is now open for the season so there is no need to wait two years to have your new pool built! The upper level features the master bedroom with 2 walk-in closets, a comfortable sitting area, and a beautifully renovated master bathroom complete with an oversized walk-in shower. The second full bathroom, also newly remodeled, services the three additional bedrooms on this level. The side-entry two car garage has a professional 9000lb car storage lift installed complete with an oil drain pan just in case you want to change your own oil! Nestled in the picturesque community of Doylestown Ridge, with elevations that are perfect to admire the beautiful views, this home is quintessential Bucks county right down to the slice of local history offered by the Mercer tile backsplash in the kitchen. Conveniently located in the award-winning Central Bucks School District and just minutes from Peace Valley Park, Lake Gelena, Historic Downtown Doylestown, shopping, dining, and major roadways, this exceptional home is move-in ready, and wont last long!
Location
State PA
County Bucks
Area Doylestown Twp (10109)
Zoning R1
Rooms
Other Rooms Living Room, Dining Room, Primary Bedroom, Bedroom 2, Bedroom 4, Kitchen, Family Room, Basement, Laundry, Bathroom 2, Bathroom 3, Primary Bathroom
Basement Full, Fully Finished, Outside Entrance, Side Entrance
Interior
Hot Water Propane
Heating Forced Air
Cooling Central A/C
Flooring Hardwood, Carpet, Ceramic Tile
Fireplaces Number 1
Fireplaces Type Gas/Propane
Fireplace Y
Heat Source Propane - Leased
Laundry Main Floor
Exterior
Exterior Feature Deck(s), Patio(s)
Garage Garage - Side Entry, Garage Door Opener, Inside Access, Other
Garage Spaces 7.0
Fence Picket
Pool In Ground
Waterfront N
Water Access N
View Trees/Woods, Garden/Lawn
Roof Type Pitched
Accessibility None
Porch Deck(s), Patio(s)
Parking Type Attached Garage, Driveway
Attached Garage 2
Total Parking Spaces 7
Garage Y
Building
Lot Description Corner, Front Yard, Landscaping, Rear Yard, SideYard(s)
Story 2
Sewer Public Sewer
Water Public
Architectural Style Colonial
Level or Stories 2
Additional Building Above Grade, Below Grade
Structure Type Cathedral Ceilings
New Construction N
Schools
Elementary Schools Groveland
Middle Schools Tohickon
High Schools Central Bucks High School West
School District Central Bucks
Others
Pets Allowed Y
Senior Community No
Tax ID 09-006-036
Ownership Fee Simple
SqFt Source Assessor
Acceptable Financing Cash
Listing Terms Cash
Financing Cash
Special Listing Condition Standard
Pets Description No Pet Restrictions
Read Less Info
Want to know what your home might be worth? Contact us for a FREE valuation!

Our team is ready to help you sell your home for the highest possible price ASAP

Bought with Monica M Gardner • BHHS Keystone Properties

Making real estate fast, fun, and stress-free!






