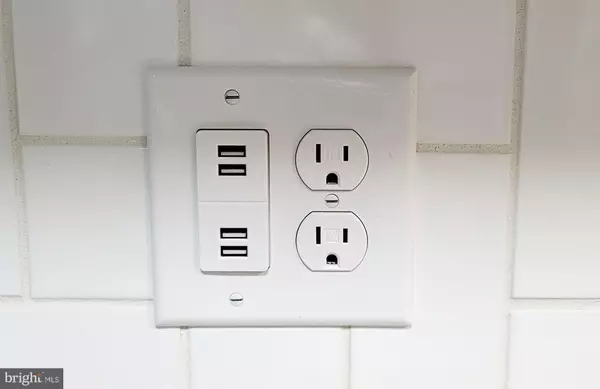$240,000
$250,000
4.0%For more information regarding the value of a property, please contact us for a free consultation.
4 Beds
1 Bath
1,653 SqFt
SOLD DATE : 07/09/2021
Key Details
Sold Price $240,000
Property Type Single Family Home
Sub Type Detached
Listing Status Sold
Purchase Type For Sale
Square Footage 1,653 sqft
Price per Sqft $145
Subdivision None Available
MLS Listing ID PAPY103484
Sold Date 07/09/21
Style Ranch/Rambler
Bedrooms 4
Full Baths 1
HOA Y/N N
Abv Grd Liv Area 1,132
Originating Board BRIGHT
Year Built 1971
Annual Tax Amount $3,044
Tax Year 2020
Lot Size 4.000 Acres
Acres 4.0
Property Description
Welcome home to this 4 bedroom ranch home with primary bedroom suite in finished basement. Many updates with some projects left for you to finish. Primary suite bath is all purchased with ruffed in plumbing waiting to be assembled. Large walk in closet and plenty of storage. Mud room and laundry with sink is a wonderful addition. Beautiful kitchen with a super deep sink and amazing faucet you just have to see. Granite countertops and island with subway tile backsplash. Don't forget the new outlets with USB inputs for charging your gadgets. All appliances stay -Refrigerator, oven/stove, dishwasher, built-in microwave, OH and a Wine Refrigerator. All cabinets and drawers are soft close and large closet pantry! New paint throughout. Outside you have an oversized 2 car detached garage with finished heated room for a workout room/shop/game room, storage above. Sheds to hold all your extras and an area for a pool with electric ran to it. Lots of room for family fun. Two small ponds with fish and frog and plenty of parking! Don't wait get a showing scheduled today.
Location
State PA
County Perry
Area Oliver Twp (150200)
Zoning NOT ZONED
Rooms
Other Rooms Living Room, Dining Room, Primary Bedroom, Bedroom 2, Bedroom 3, Kitchen, Bedroom 1, Laundry, Mud Room, Bathroom 1
Basement Full, Interior Access, Outside Entrance, Partially Finished, Rear Entrance, Rough Bath Plumb, Walkout Level, Windows
Main Level Bedrooms 3
Interior
Interior Features Carpet, Pantry, Stall Shower, Wine Storage
Hot Water 60+ Gallon Tank, Electric
Heating Forced Air
Cooling Central A/C
Equipment Built-In Microwave, Dishwasher, Dryer - Front Loading, Dryer - Electric, Energy Efficient Appliances, ENERGY STAR Dishwasher, ENERGY STAR Refrigerator, Oven/Range - Electric, Stainless Steel Appliances, Washer - Front Loading, Water Heater - High-Efficiency
Fireplace N
Appliance Built-In Microwave, Dishwasher, Dryer - Front Loading, Dryer - Electric, Energy Efficient Appliances, ENERGY STAR Dishwasher, ENERGY STAR Refrigerator, Oven/Range - Electric, Stainless Steel Appliances, Washer - Front Loading, Water Heater - High-Efficiency
Heat Source Oil
Laundry Lower Floor, Has Laundry
Exterior
Exterior Feature Porch(es), Roof
Garage Oversized
Garage Spaces 6.0
Waterfront N
Water Access N
View Pond, Trees/Woods
Roof Type Shingle
Accessibility None
Porch Porch(es), Roof
Parking Type Detached Garage, Driveway
Total Parking Spaces 6
Garage Y
Building
Lot Description Backs to Trees, Cleared, Landscaping, Level, Partly Wooded
Story 1
Sewer On Site Septic
Water Private, Well
Architectural Style Ranch/Rambler
Level or Stories 1
Additional Building Above Grade, Below Grade
Structure Type Dry Wall
New Construction N
Schools
Elementary Schools Newport
Middle Schools Newport Middle
High Schools Newport
School District Newport
Others
Senior Community No
Tax ID 200-036.00-013.000
Ownership Fee Simple
SqFt Source Assessor
Security Features Smoke Detector
Acceptable Financing Cash, Conventional, FHA, VA, USDA
Horse Property Y
Listing Terms Cash, Conventional, FHA, VA, USDA
Financing Cash,Conventional,FHA,VA,USDA
Special Listing Condition Standard
Read Less Info
Want to know what your home might be worth? Contact us for a FREE valuation!

Our team is ready to help you sell your home for the highest possible price ASAP

Bought with LISA J PAPP • RE/MAX 1st Advantage

Making real estate fast, fun, and stress-free!






