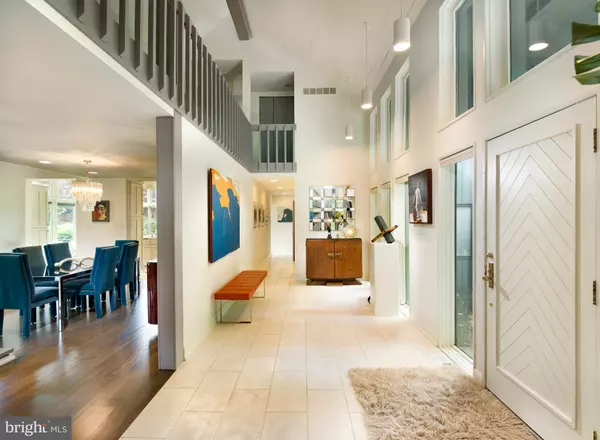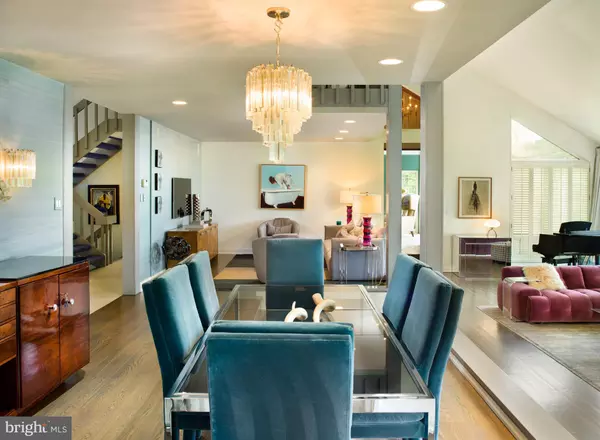$2,300,000
$2,599,000
11.5%For more information regarding the value of a property, please contact us for a free consultation.
5 Beds
6 Baths
7,377 SqFt
SOLD DATE : 11/01/2021
Key Details
Sold Price $2,300,000
Property Type Single Family Home
Sub Type Detached
Listing Status Sold
Purchase Type For Sale
Square Footage 7,377 sqft
Price per Sqft $311
Subdivision None Available
MLS Listing ID PACT534136
Sold Date 11/01/21
Style Contemporary
Bedrooms 5
Full Baths 4
Half Baths 2
HOA Y/N N
Abv Grd Liv Area 6,377
Originating Board BRIGHT
Year Built 1984
Annual Tax Amount $19,733
Tax Year 2021
Lot Size 10.700 Acres
Acres 10.7
Lot Dimensions 0.00 x 0.00
Property Description
Stunning contemporary home nestled on 10+ acres bordering Kirkwood Preserve designed to take advantage of the most spectacular views. Interior features include a custom, gourmet, island kitchen with granite countertops, built in stainless steel appliances, floor to ceiling windows and breakfast room. Large Dining Room and first floor master bedroom suite with fireplace, luxurious master bath and offices. 4-5 Family Bedrooms and a finished walkout basement with wet bar, fireplace, and sliders to outdoor terrace and luxurious heated pool with waterfall and hot tub as well as finished tennis court just off to the side of the house. Attached 3 car garage plus additional ample parking in circular driveway.
Location
State PA
County Chester
Area Willistown Twp (10354)
Zoning R10
Rooms
Basement Full
Main Level Bedrooms 1
Interior
Hot Water Electric
Heating Heat Pump(s)
Cooling Central A/C
Flooring Hardwood, Heated, Marble, Partially Carpeted, Stone, Wood
Fireplaces Number 3
Heat Source Electric
Exterior
Exterior Feature Balcony, Deck(s), Patio(s), Terrace
Garage Garage - Front Entry, Inside Access, Built In
Garage Spaces 3.0
Pool In Ground
Waterfront N
Water Access N
View Garden/Lawn, Panoramic, Pasture, Scenic Vista, Trees/Woods
Roof Type Asphalt
Accessibility None
Porch Balcony, Deck(s), Patio(s), Terrace
Parking Type Attached Garage, Driveway
Attached Garage 3
Total Parking Spaces 3
Garage Y
Building
Story 2
Sewer On Site Septic
Water Well
Architectural Style Contemporary
Level or Stories 2
Additional Building Above Grade, Below Grade
New Construction N
Schools
Elementary Schools General Wayne
Middle Schools Great Valley
High Schools Great Valley
School District Great Valley
Others
Senior Community No
Tax ID 54-07 -0015.0100
Ownership Fee Simple
SqFt Source Assessor
Special Listing Condition Standard
Read Less Info
Want to know what your home might be worth? Contact us for a FREE valuation!

Our team is ready to help you sell your home for the highest possible price ASAP

Bought with Matthew W Fetick • Keller Williams Realty - Kennett Square

Making real estate fast, fun, and stress-free!






